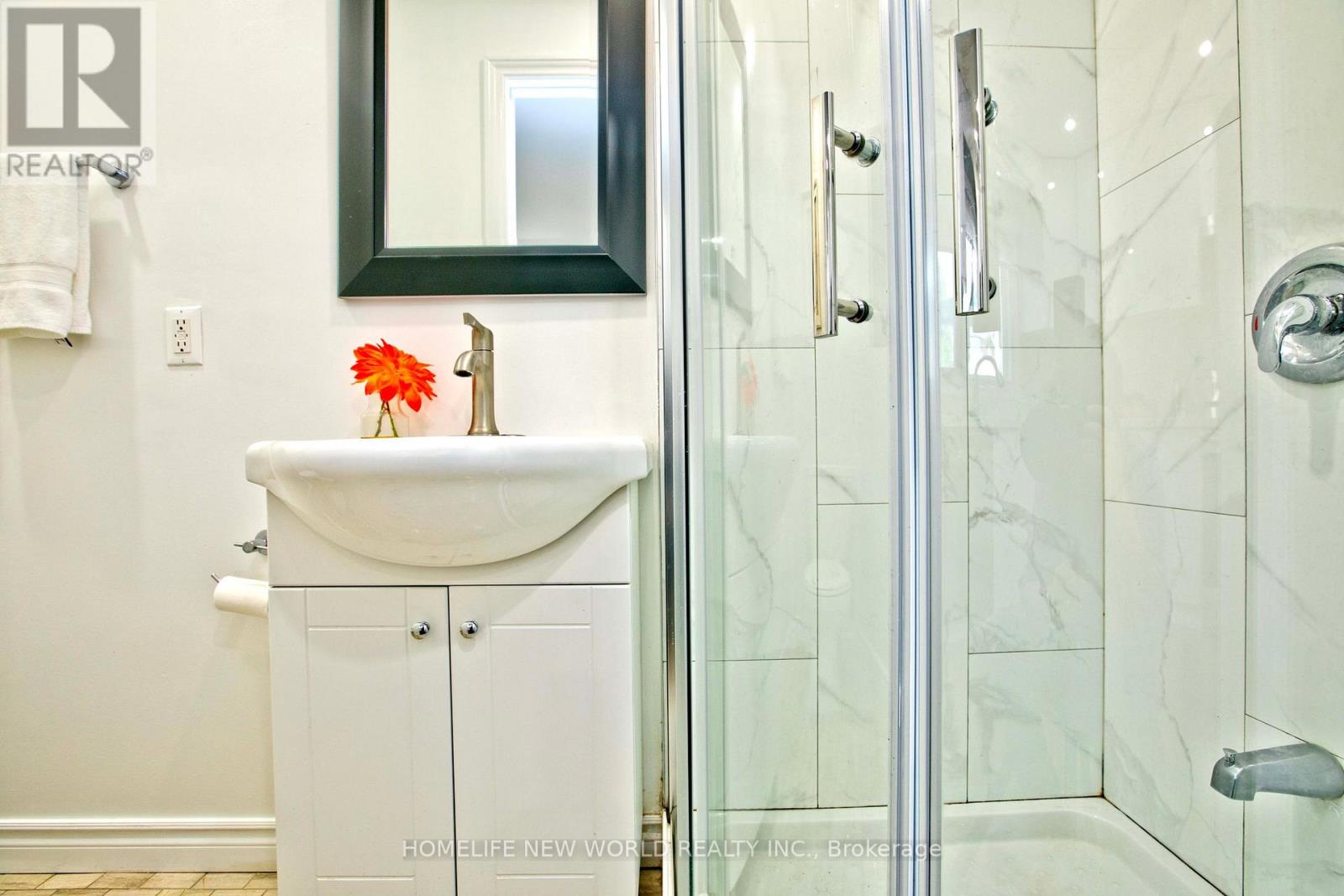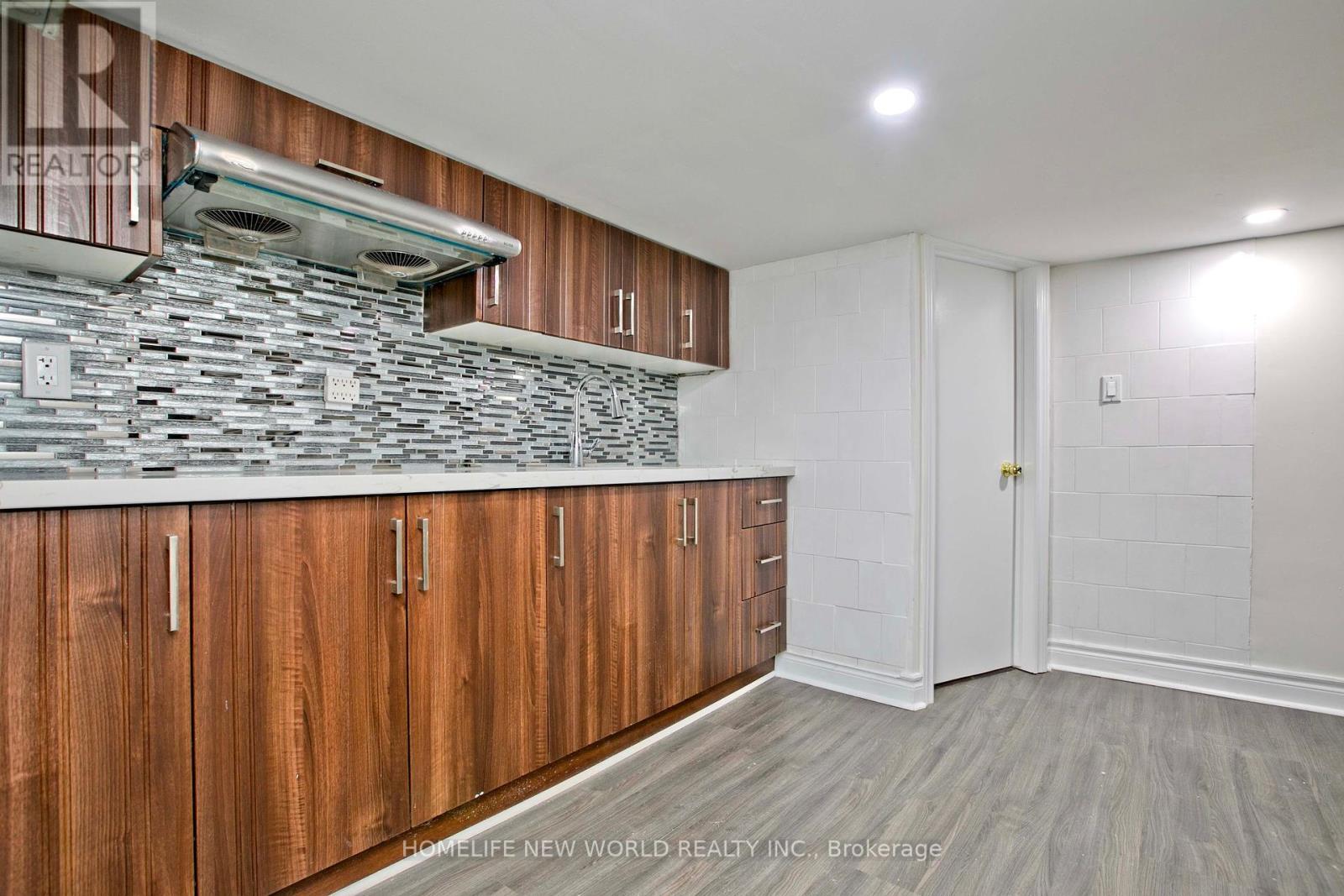3 Bedroom
3 Bathroom
Central Air Conditioning
Forced Air
$1,150,000
New renovated from top to bottom, open concept main floor, new kitchen with quartz countertop and quartz backsplash, new dishwasher,3 piece bath on main floor, new roof, new paint, new window,new blinds and new curtains, new floor, new furnace, new AC, front yard and back yard new stone floor. Step outside to your private fenced backyard for summer gathering. Quiet Cul-De-Sac With Park At The End Of The Street. Walk To Shops, Breweries, Splash Pad, Arena And More! Excellent Transit! New Go Station Planned For Fast Commute D/T. Steps To Ttc. Excellent Schools- Humberside Catchment! **** EXTRAS **** Fridge, stove, dishwashe, washer and dryer, all window coverings, all lights. (id:47351)
Property Details
|
MLS® Number
|
W9391777 |
|
Property Type
|
Single Family |
|
Community Name
|
Junction Area |
|
AmenitiesNearBy
|
Park, Public Transit, Schools |
|
CommunityFeatures
|
Community Centre |
|
Features
|
Cul-de-sac, Lane, Carpet Free |
|
ParkingSpaceTotal
|
1 |
Building
|
BathroomTotal
|
3 |
|
BedroomsAboveGround
|
3 |
|
BedroomsTotal
|
3 |
|
BasementDevelopment
|
Finished |
|
BasementType
|
N/a (finished) |
|
ConstructionStyleAttachment
|
Semi-detached |
|
CoolingType
|
Central Air Conditioning |
|
ExteriorFinish
|
Brick, Stucco |
|
FlooringType
|
Vinyl |
|
FoundationType
|
Concrete |
|
HeatingFuel
|
Natural Gas |
|
HeatingType
|
Forced Air |
|
StoriesTotal
|
2 |
|
Type
|
House |
|
UtilityWater
|
Municipal Water |
Parking
Land
|
Acreage
|
No |
|
FenceType
|
Fenced Yard |
|
LandAmenities
|
Park, Public Transit, Schools |
|
Sewer
|
Sanitary Sewer |
|
SizeDepth
|
121 Ft ,8 In |
|
SizeFrontage
|
16 Ft |
|
SizeIrregular
|
16.01 X 121.71 Ft |
|
SizeTotalText
|
16.01 X 121.71 Ft |
Rooms
| Level |
Type |
Length |
Width |
Dimensions |
|
Second Level |
Primary Bedroom |
4 m |
3.9 m |
4 m x 3.9 m |
|
Second Level |
Bedroom 2 |
2.2 m |
3.3 m |
2.2 m x 3.3 m |
|
Second Level |
Bedroom 3 |
2.2 m |
3.3 m |
2.2 m x 3.3 m |
|
Basement |
Recreational, Games Room |
4 m |
3.3 m |
4 m x 3.3 m |
|
Basement |
Bathroom |
1 m |
2 m |
1 m x 2 m |
|
Basement |
Kitchen |
2.2 m |
2.5 m |
2.2 m x 2.5 m |
|
Main Level |
Living Room |
2.7 m |
3.3 m |
2.7 m x 3.3 m |
|
Main Level |
Dining Room |
3.1 m |
3.6 m |
3.1 m x 3.6 m |
|
Main Level |
Kitchen |
4 m |
2.8 m |
4 m x 2.8 m |
|
Main Level |
Eating Area |
3.9 m |
3.4 m |
3.9 m x 3.4 m |
https://www.realtor.ca/real-estate/27529240/19-britannia-avenue-toronto-junction-area-junction-area
































































