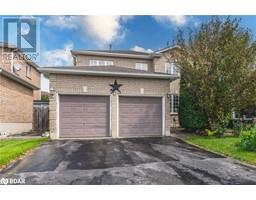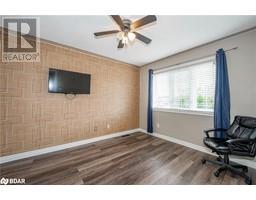4 Bedroom
4 Bathroom
2100 sqft
2 Level
Fireplace
Central Air Conditioning
Forced Air
$850,000
LIMITLESS POSSIBILITIES AWAIT IN THIS SPACIOUS HOME WITH UNTAPPED POTENTIAL! Welcome to 5 Michael Crescent. This home boasts an incredible location, close to parks, schools, shops & dining. Nestled in a family-friendly neighbourhood with a well-maintained exterior, including a spacious double-car garage. Gleaming h/w floors lead to a versatile office & an open-concept living & dining area. The eat-in kitchen features a built-in pantry & backyard access. A cozy family room with a gas f/p & 2pc bathroom complete the main floor. Upstairs, a large primary bedroom with new luxury vinyl floors, a w/i closet & a luxurious ensuite awaits, along with three additional bedrooms & a well-appointed 4pc bathroom. The finished basement offers a cozy retreat with a rec room, bonus room, 3pc bathroom & wet bar. The private backyard includes raised garden beds & a generous deck for outdoor enjoyment. This home offers a lifestyle of comfort & convenience in a vibrant community with easy highway access. (id:47351)
Property Details
|
MLS® Number
|
40651637 |
|
Property Type
|
Single Family |
|
AmenitiesNearBy
|
Golf Nearby, Hospital, Park, Place Of Worship, Playground, Public Transit, Schools, Shopping |
|
CommunityFeatures
|
Community Centre, School Bus |
|
EquipmentType
|
Water Heater |
|
Features
|
Gazebo |
|
ParkingSpaceTotal
|
6 |
|
RentalEquipmentType
|
Water Heater |
Building
|
BathroomTotal
|
4 |
|
BedroomsAboveGround
|
4 |
|
BedroomsTotal
|
4 |
|
Appliances
|
Central Vacuum, Dishwasher, Dryer, Freezer, Refrigerator, Stove, Washer, Window Coverings, Garage Door Opener |
|
ArchitecturalStyle
|
2 Level |
|
BasementDevelopment
|
Partially Finished |
|
BasementType
|
Full (partially Finished) |
|
ConstructedDate
|
2001 |
|
ConstructionStyleAttachment
|
Detached |
|
CoolingType
|
Central Air Conditioning |
|
ExteriorFinish
|
Brick |
|
FireplacePresent
|
Yes |
|
FireplaceTotal
|
1 |
|
FoundationType
|
Unknown |
|
HalfBathTotal
|
1 |
|
HeatingFuel
|
Natural Gas |
|
HeatingType
|
Forced Air |
|
StoriesTotal
|
2 |
|
SizeInterior
|
2100 Sqft |
|
Type
|
House |
|
UtilityWater
|
Municipal Water |
Parking
Land
|
AccessType
|
Highway Access |
|
Acreage
|
No |
|
LandAmenities
|
Golf Nearby, Hospital, Park, Place Of Worship, Playground, Public Transit, Schools, Shopping |
|
Sewer
|
Municipal Sewage System |
|
SizeDepth
|
112 Ft |
|
SizeFrontage
|
45 Ft |
|
SizeTotalText
|
Under 1/2 Acre |
|
ZoningDescription
|
R3 |
Rooms
| Level |
Type |
Length |
Width |
Dimensions |
|
Second Level |
4pc Bathroom |
|
|
Measurements not available |
|
Second Level |
Bedroom |
|
|
10'1'' x 13'11'' |
|
Second Level |
Bedroom |
|
|
9'10'' x 11'11'' |
|
Second Level |
Bedroom |
|
|
9'10'' x 11'1'' |
|
Second Level |
Full Bathroom |
|
|
Measurements not available |
|
Second Level |
Primary Bedroom |
|
|
16'10'' x 13'7'' |
|
Basement |
3pc Bathroom |
|
|
Measurements not available |
|
Basement |
Office |
|
|
14'4'' x 9'11'' |
|
Basement |
Recreation Room |
|
|
29'6'' x 18'2'' |
|
Main Level |
Laundry Room |
|
|
Measurements not available |
|
Main Level |
2pc Bathroom |
|
|
Measurements not available |
|
Main Level |
Office |
|
|
9'11'' x 8'4'' |
|
Main Level |
Family Room |
|
|
16'11'' x 9'11'' |
|
Main Level |
Living Room |
|
|
14'11'' x 9'11'' |
|
Main Level |
Dining Room |
|
|
10'5'' x 9'11'' |
|
Main Level |
Breakfast |
|
|
13'10'' x 7'6'' |
|
Main Level |
Kitchen |
|
|
11'1'' x 9'10'' |
Utilities
|
Cable
|
Available |
|
Telephone
|
Available |
https://www.realtor.ca/real-estate/27455158/5-michael-crescent-barrie






















