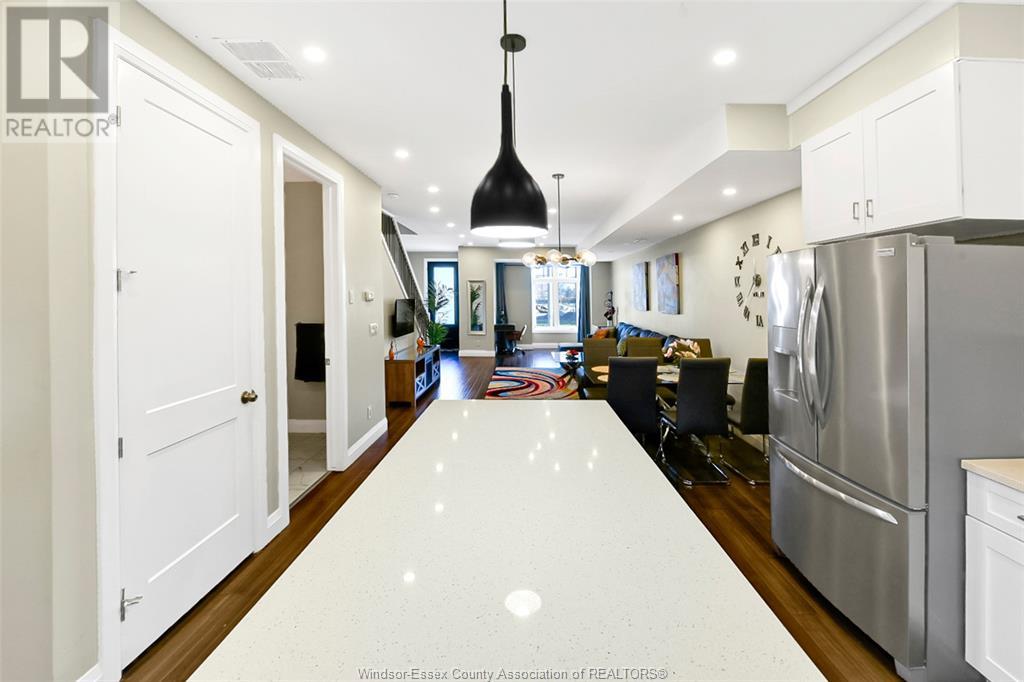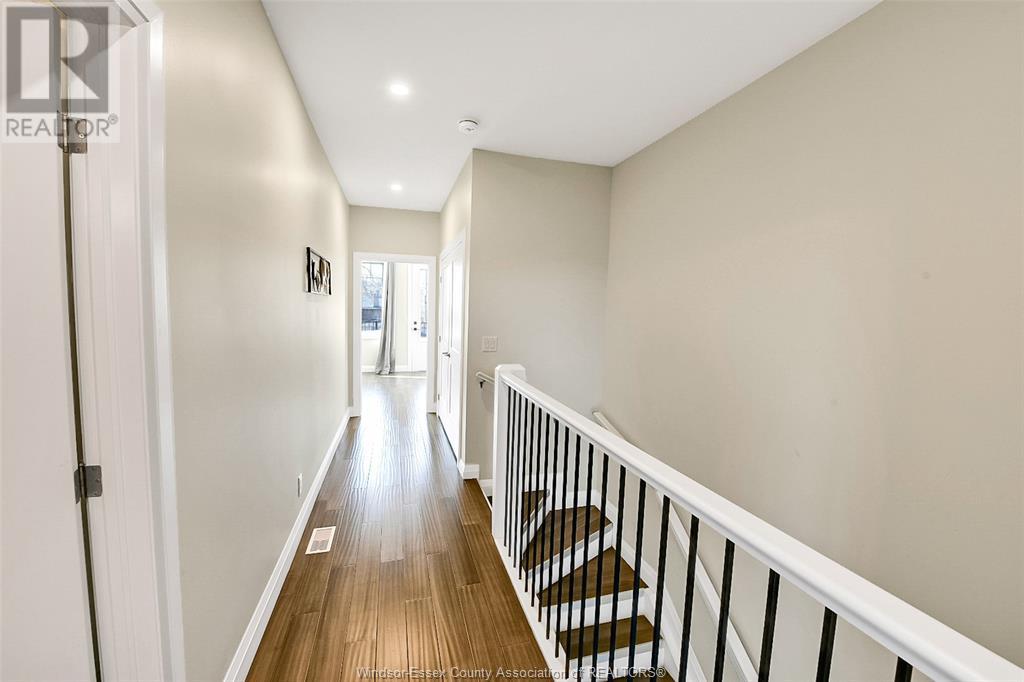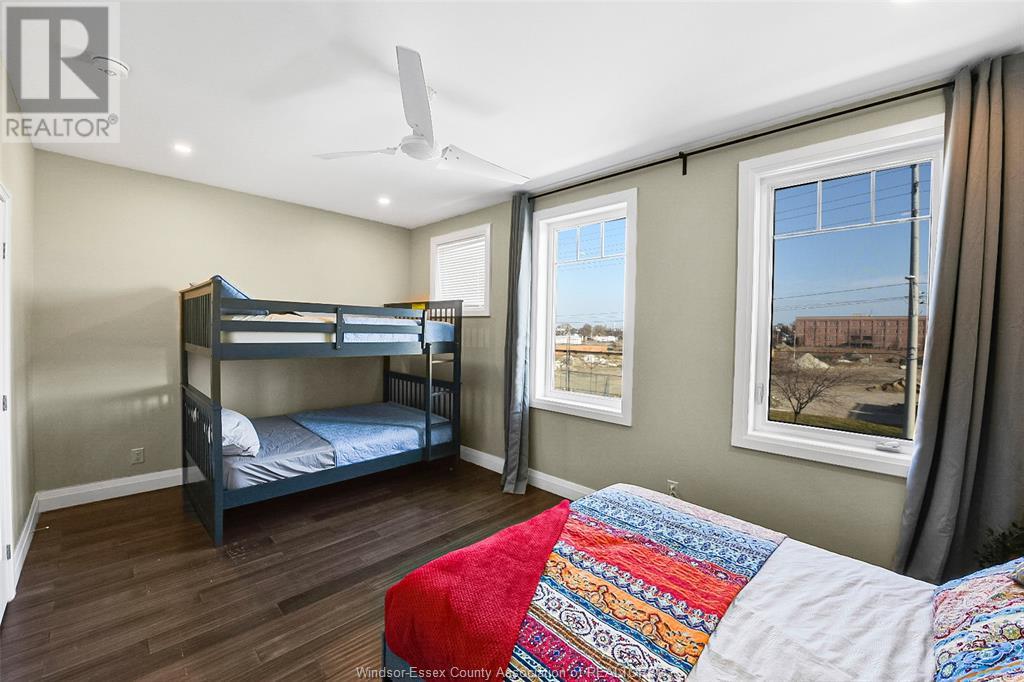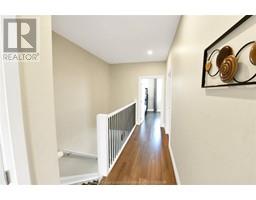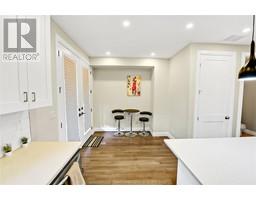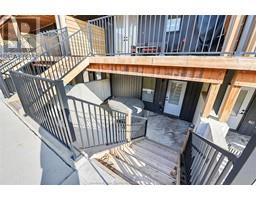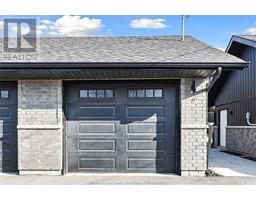2 Bedroom
4 Bathroom
2500 sqft
Central Air Conditioning
Furnace
$2,950 Monthly
**EXECUTIVE RENTAL!** This beautifully designed property is available unfurnished, with the option to inquire about furnished accommodations at an additional cost. Developed by Walkerville-Walker Development for optimal walkability, this community provides easy access to essential amenities. Inside the stylish Brownstone-style townhomes, you’ll find 2 spacious bedrooms, 4 well-appointed bathrooms, and a chef’s kitchen, perfect for both family living and entertaining. The property includes a detached 1-car garage and 2 additional parking spaces for guests. With 2,500 sq. ft. of livable space, including a finished basement, the townhome offers the flexibility of using the lower-level as a legal business unit with a separate grade-level entrance or additional living space. Income and credit verification are required. Shorter rental terms may be considered. Don’t miss out on this unique opportunity to enjoy residential comfort with commercial convenience. (id:47351)
Property Details
|
MLS® Number
|
24023981 |
|
Property Type
|
Single Family |
|
Features
|
Rear Driveway |
Building
|
BathroomTotal
|
4 |
|
BedroomsAboveGround
|
2 |
|
BedroomsTotal
|
2 |
|
Appliances
|
Dishwasher, Dryer, Refrigerator, Stove, Washer |
|
ConstructedDate
|
2021 |
|
ConstructionStyleAttachment
|
Attached |
|
CoolingType
|
Central Air Conditioning |
|
ExteriorFinish
|
Aluminum/vinyl, Brick |
|
FlooringType
|
Ceramic/porcelain, Laminate |
|
FoundationType
|
Block |
|
HalfBathTotal
|
2 |
|
HeatingFuel
|
Natural Gas |
|
HeatingType
|
Furnace |
|
StoriesTotal
|
3 |
|
SizeInterior
|
2500 Sqft |
|
TotalFinishedArea
|
2500 Sqft |
|
Type
|
House |
Parking
Land
|
Acreage
|
No |
|
SizeIrregular
|
19x143 |
|
SizeTotalText
|
19x143 |
|
ZoningDescription
|
Cd2.2 |
Rooms
| Level |
Type |
Length |
Width |
Dimensions |
|
Second Level |
Balcony |
|
|
Measurements not available |
|
Second Level |
Laundry Room |
|
|
Measurements not available |
|
Second Level |
3pc Ensuite Bath |
|
|
Measurements not available |
|
Second Level |
4pc Bathroom |
|
|
Measurements not available |
|
Second Level |
Bedroom |
|
|
Measurements not available |
|
Second Level |
Bedroom |
|
|
Measurements not available |
|
Lower Level |
2pc Bathroom |
|
|
Measurements not available |
|
Lower Level |
Utility Room |
|
|
Measurements not available |
|
Lower Level |
Games Room |
|
|
Measurements not available |
|
Lower Level |
Family Room |
|
|
Measurements not available |
|
Main Level |
Balcony |
|
|
Measurements not available |
|
Main Level |
2pc Bathroom |
|
|
Measurements not available |
|
Main Level |
4pc Bathroom |
|
|
Measurements not available |
|
Main Level |
Dining Room |
|
|
Measurements not available |
|
Main Level |
Living Room |
|
|
Measurements not available |
https://www.realtor.ca/real-estate/27511816/941-walker-road-windsor

