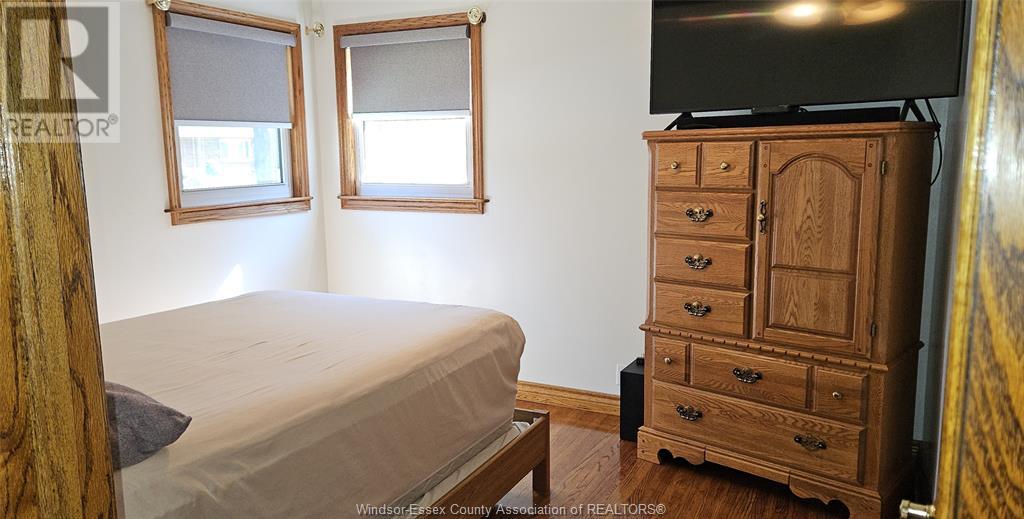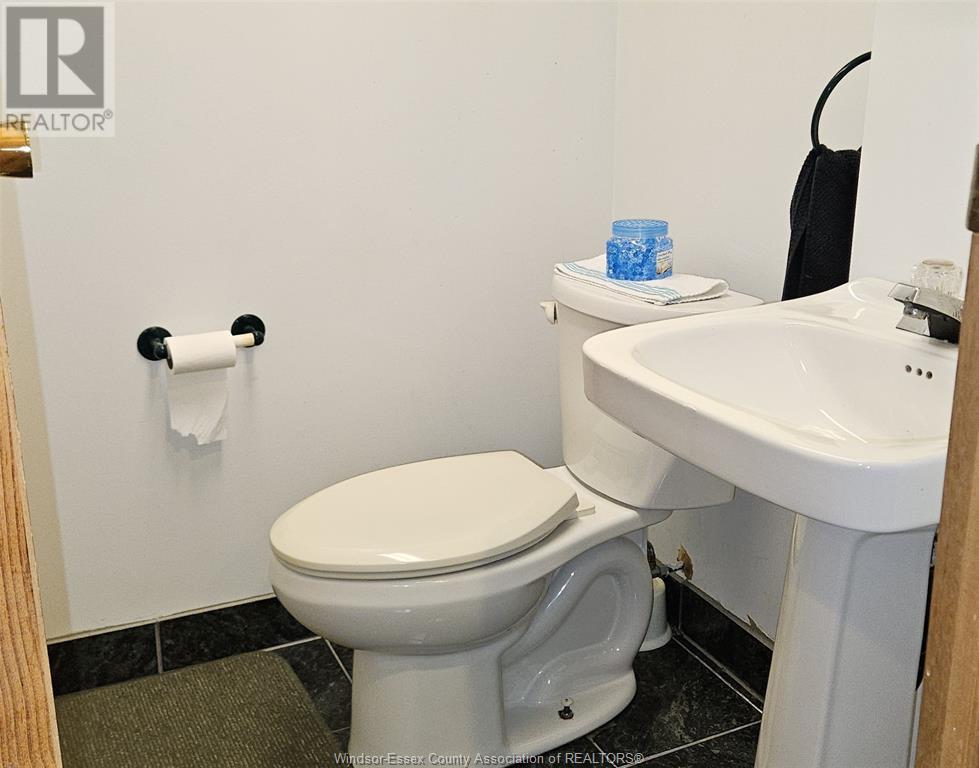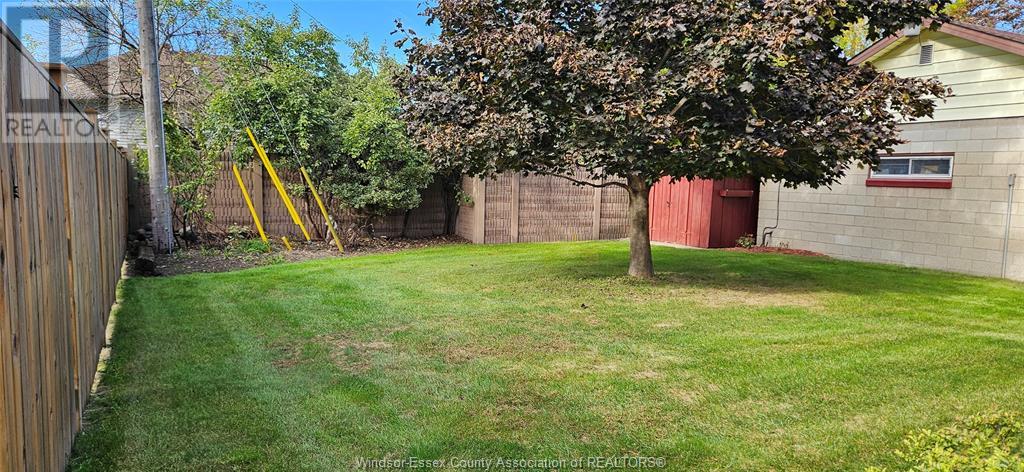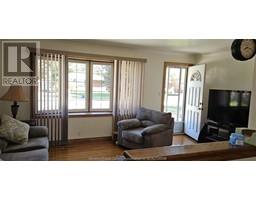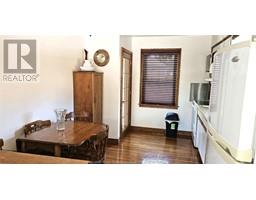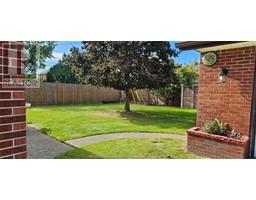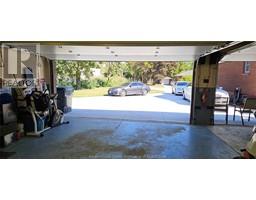3 Bedroom
2 Bathroom
Bungalow, Ranch
Central Air Conditioning
Forced Air
Landscaped
$549,900
SUPER SOUTH WINDSOR LOCATION FOR THIS UPDATED, WELL CARED FOR FULLY FINISHED ALL BRICK 3 BR, 2 BATH RANCH WITH RARE 3 + CAR GARAGE & OVERSIZE LOT (80' FRONTAGE). THE MAIN FEATURES GLEAMING OAK FLOORS THROUGHOUT INC THE 3 BRS + UPDATED OAK DOORS AND TRIM. UPDATED MAIN BATH (WITH SLATE SHOWER). ALL 6 APPLIANCES INCLUDED. LOWER WITH FAMILY ROOM & BEAUTIFUL OAK BAR + SEPARATE LAUNDRY AND 2ND FULL BATH + LARGE UTILITY RM /WORKSHOP OR LARGE STORAGE. OTHER UPDATES INCLUDE ALL WINDOWS, FURNACE, C-AIR, MOST WIRING ETC, ETC. HUGE 2 MONTH NEW CONCRETE DRIVE (ACCOMMODATING AT LEAST 8 CARS) LEADING TO A 3+ CAR (EXTRA DEEP) GAS HEATED/INSULATED AUTO GARAGE WITH ATTIC STORAGE , PLENTY OF POWER + COMPRESSOR INCLUDED. HUGE LANDSCAPED LOT W/ PARKING FOR RV, BOAT, TRAILER ETC. AN EXCEPTIONAL PRIVATE LOCATION AT THE END OF A CUL-DE-SAC (SAFE FOR KIDS) IN DESIRABLE SOUTH WINDSOR WITH SHOPPING NEARBY, EXCELLENT SCHOOLS AND BELLE WOOD PARK UP THE ROAD. GUARANTEED TO IMPRESS! (id:47351)
Property Details
|
MLS® Number
|
24024195 |
|
Property Type
|
Single Family |
|
Features
|
Cul-de-sac, Double Width Or More Driveway, Concrete Driveway, Finished Driveway, Side Driveway |
Building
|
BathroomTotal
|
2 |
|
BedroomsAboveGround
|
3 |
|
BedroomsTotal
|
3 |
|
Appliances
|
Dishwasher, Dryer, Microwave, Refrigerator, Stove, Washer |
|
ArchitecturalStyle
|
Bungalow, Ranch |
|
ConstructedDate
|
1955 |
|
ConstructionStyleAttachment
|
Detached |
|
CoolingType
|
Central Air Conditioning |
|
ExteriorFinish
|
Aluminum/vinyl, Brick |
|
FlooringType
|
Ceramic/porcelain, Hardwood |
|
FoundationType
|
Block |
|
HeatingFuel
|
Natural Gas |
|
HeatingType
|
Forced Air |
|
StoriesTotal
|
1 |
|
Type
|
House |
Parking
|
Detached Garage
|
|
|
Garage
|
|
|
Heated Garage
|
|
Land
|
Acreage
|
No |
|
FenceType
|
Fence |
|
LandscapeFeatures
|
Landscaped |
|
SizeIrregular
|
79.88x105.50 |
|
SizeTotalText
|
79.88x105.50 |
|
ZoningDescription
|
Pd.1 |
Rooms
| Level |
Type |
Length |
Width |
Dimensions |
|
Lower Level |
3pc Bathroom |
|
|
Measurements not available |
|
Lower Level |
Fruit Cellar |
|
|
Measurements not available |
|
Lower Level |
Laundry Room |
|
|
Measurements not available |
|
Lower Level |
Workshop |
|
|
Measurements not available |
|
Lower Level |
Utility Room |
|
|
Measurements not available |
|
Lower Level |
Family Room |
|
|
Measurements not available |
|
Main Level |
3pc Bathroom |
|
|
Measurements not available |
|
Main Level |
Bedroom |
|
|
Measurements not available |
|
Main Level |
Bedroom |
|
|
Measurements not available |
|
Main Level |
Primary Bedroom |
|
|
Measurements not available |
|
Main Level |
Kitchen/dining Room |
|
|
Measurements not available |
|
Main Level |
Living Room |
|
|
Measurements not available |
https://www.realtor.ca/real-estate/27521372/2505-askin-windsor











