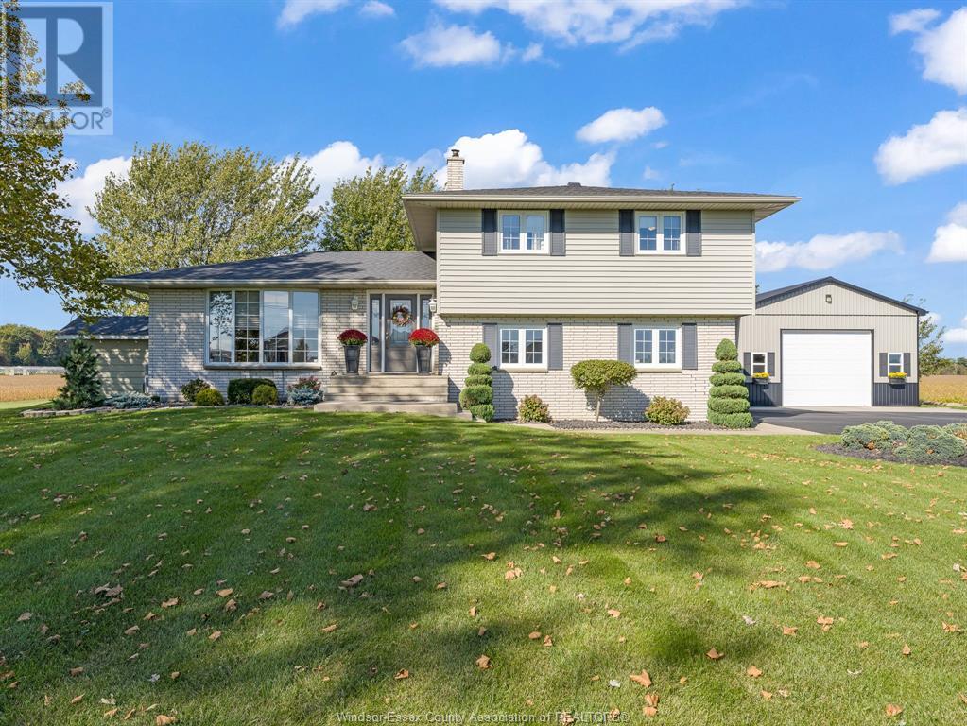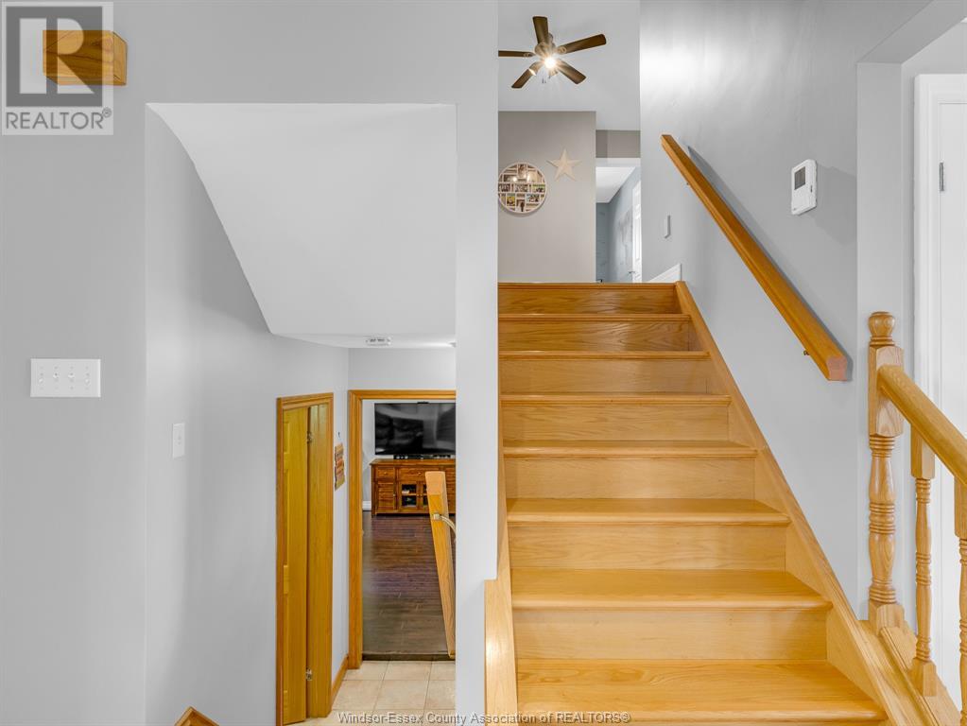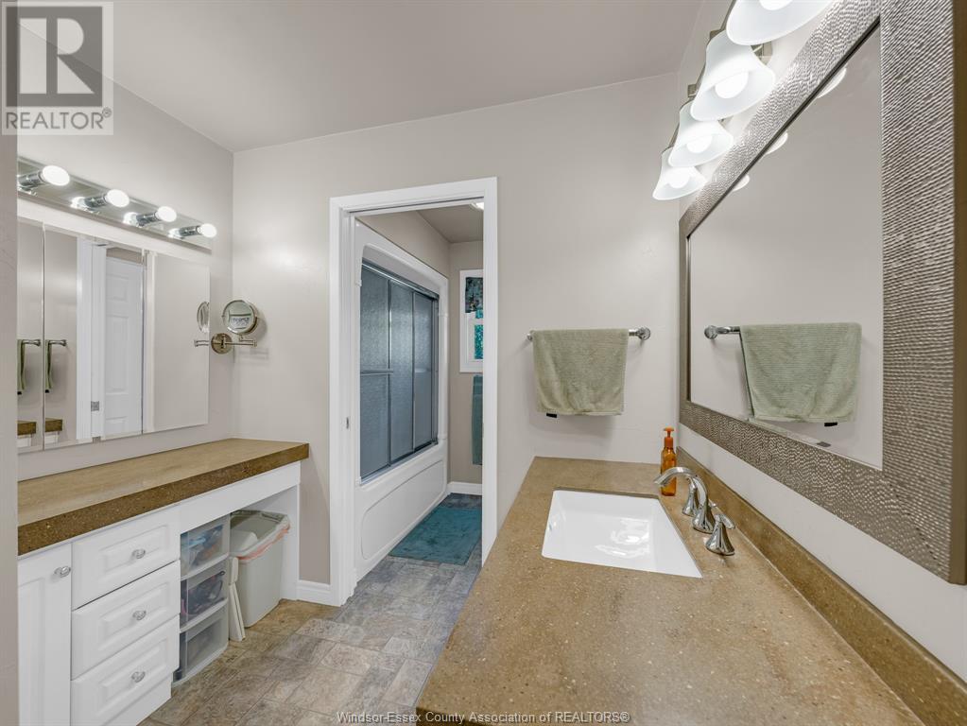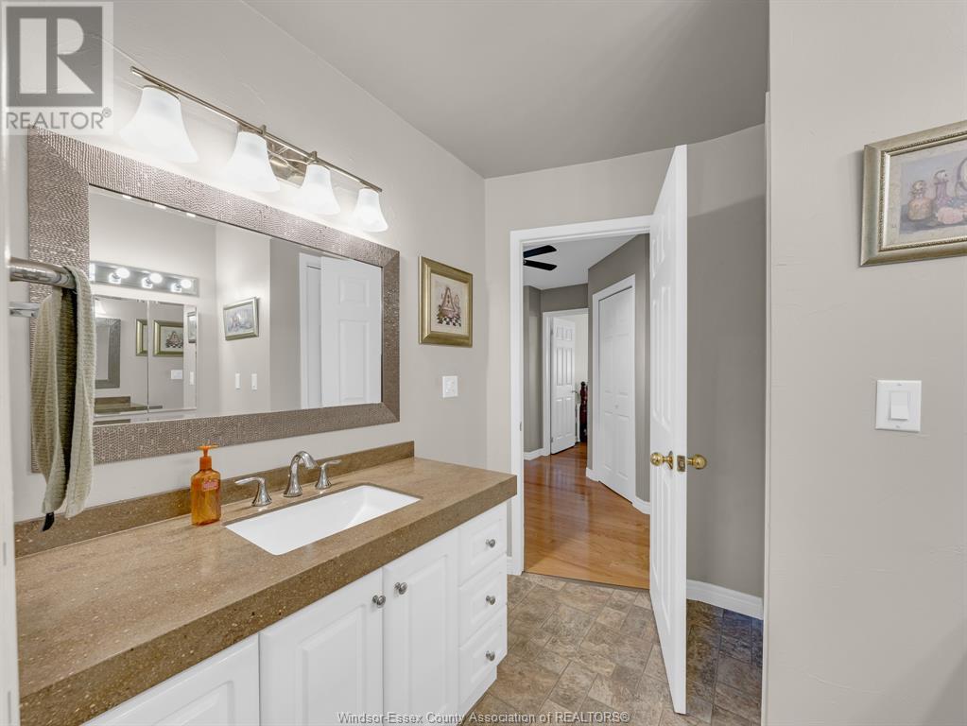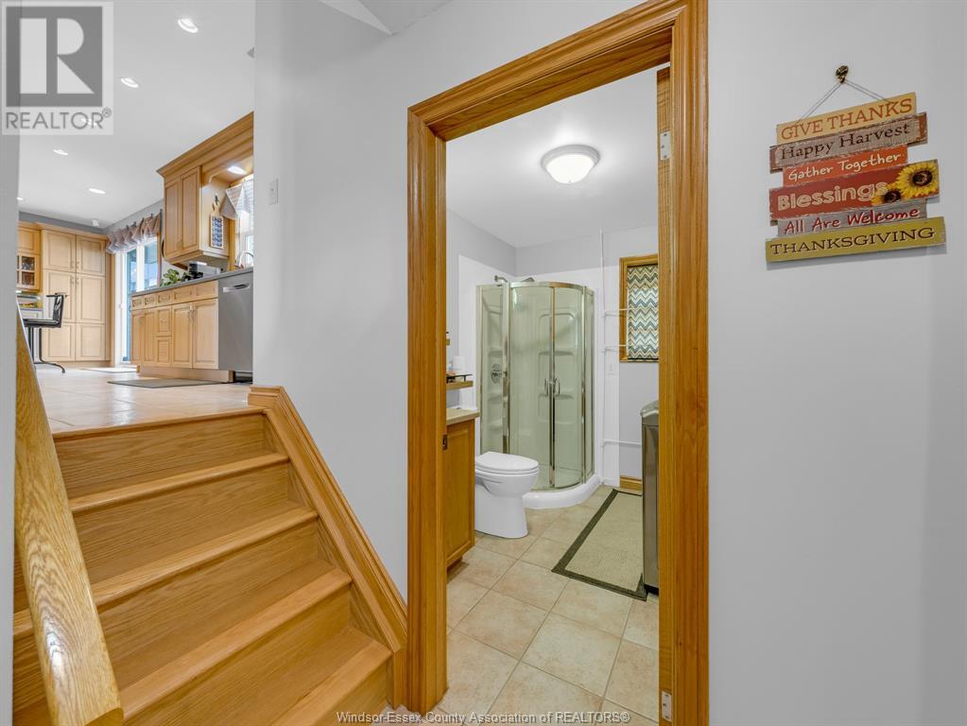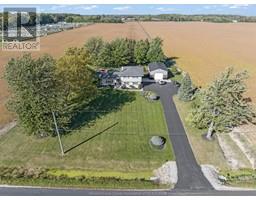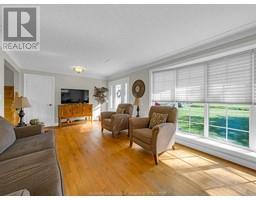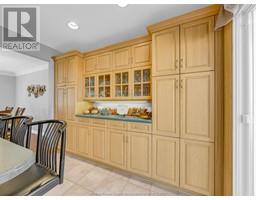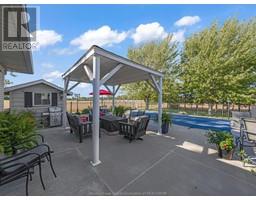4 Bedroom
2 Bathroom
3 Level
Fireplace
Inground Pool
Forced Air, Furnace
Landscaped
$799,000
COUNTRY LIVING AT ITS BEST! ENJOY THE PEACE AND TRANQUILITY IN THE 4 BEDROOM HOME ON OVER AN ACRE LOT. PLENTY OF SPACE FOR THE GROWING FAMILY THIS HOME OFFERS 2 BATHS, EAT IN KITCHEN WITH PLENTY OF CUPBOARDS AND ISLAND, FAMILY ROOM WITH FIREPLACE MAIN FLOOR LAUNDRY, ONE CAR ATTACHED GARAGE. SEPERATE WORK SHOP (24'x40') WITH HEAT AND HYDRO COULD BE USED AS EXTRA GARAGE. BEAUTIFUL INGROUND POOL WITH ROD IRON FENCE. LANDSCAPED WITH MANICURED YARD. IN MOVE IN CONDITION !! CALL TODAY FOR AN APPOINTMENT! (id:47351)
Property Details
|
MLS® Number
|
24024212 |
|
Property Type
|
Single Family |
|
Features
|
Double Width Or More Driveway, Paved Driveway |
|
PoolFeatures
|
Pool Equipment |
|
PoolType
|
Inground Pool |
Building
|
BathroomTotal
|
2 |
|
BedroomsAboveGround
|
4 |
|
BedroomsTotal
|
4 |
|
Appliances
|
Central Vacuum, Dishwasher, Microwave Range Hood Combo |
|
ArchitecturalStyle
|
3 Level |
|
ConstructionStyleAttachment
|
Detached |
|
ConstructionStyleSplitLevel
|
Sidesplit |
|
ExteriorFinish
|
Aluminum/vinyl, Brick |
|
FireplaceFuel
|
Gas |
|
FireplacePresent
|
Yes |
|
FireplaceType
|
Insert |
|
FlooringType
|
Ceramic/porcelain, Hardwood, Laminate |
|
FoundationType
|
Block |
|
HalfBathTotal
|
1 |
|
HeatingFuel
|
Natural Gas |
|
HeatingType
|
Forced Air, Furnace |
Parking
Land
|
Acreage
|
No |
|
LandscapeFeatures
|
Landscaped |
|
Sewer
|
Septic System |
|
SizeIrregular
|
165x265 |
|
SizeTotalText
|
165x265 |
|
ZoningDescription
|
A-1 |
Rooms
| Level |
Type |
Length |
Width |
Dimensions |
|
Second Level |
Dining Room |
|
|
Measurements not available |
|
Second Level |
Living Room |
|
|
Measurements not available |
|
Second Level |
Kitchen |
|
|
Measurements not available |
|
Third Level |
4pc Bathroom |
|
|
Measurements not available |
|
Third Level |
Bedroom |
|
|
Measurements not available |
|
Third Level |
Bedroom |
|
|
Measurements not available |
|
Third Level |
Bedroom |
|
|
Measurements not available |
|
Third Level |
Bedroom |
|
|
Measurements not available |
|
Basement |
Utility Room |
|
|
Measurements not available |
|
Basement |
Storage |
|
|
Measurements not available |
|
Basement |
Other |
|
|
Measurements not available |
|
Main Level |
3pc Bathroom |
|
|
Measurements not available |
|
Main Level |
Laundry Room |
|
|
Measurements not available |
|
Main Level |
Family Room/fireplace |
|
|
Measurements not available |
https://www.realtor.ca/real-estate/27521807/1539-mersea-rd-2-leamington
