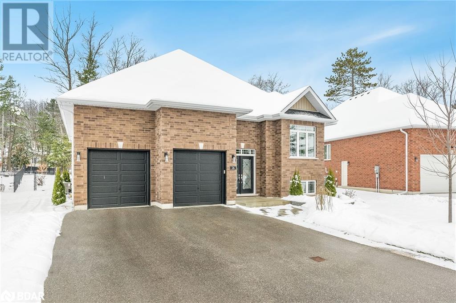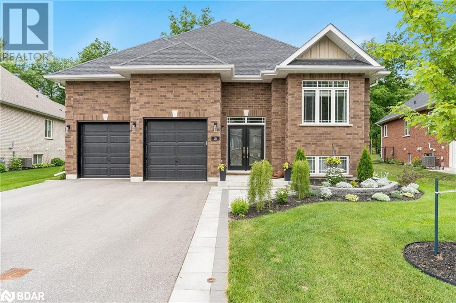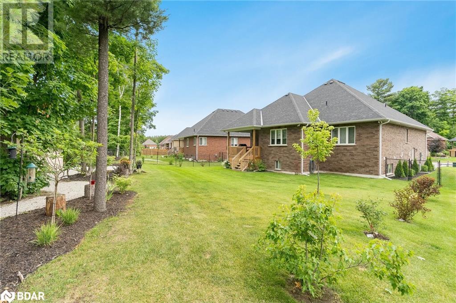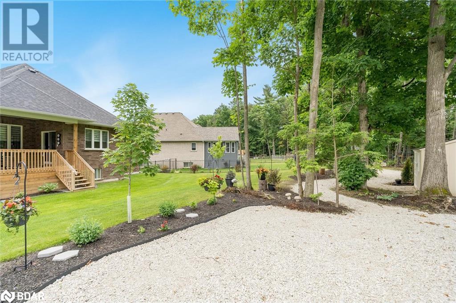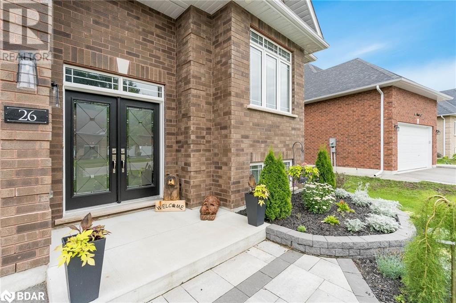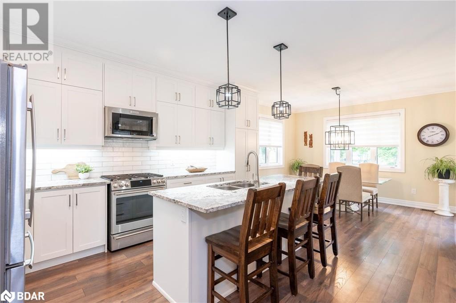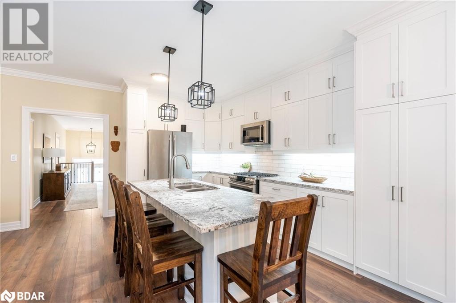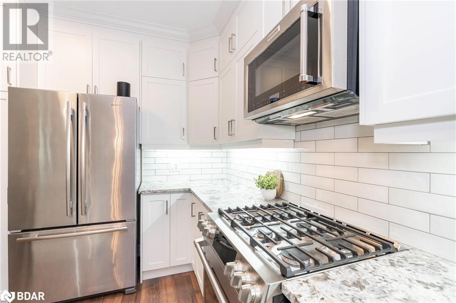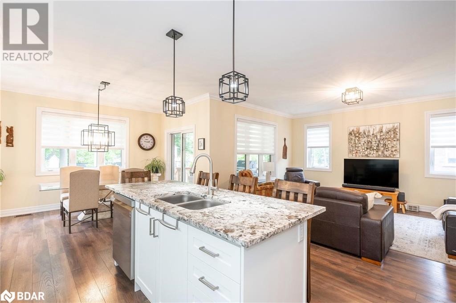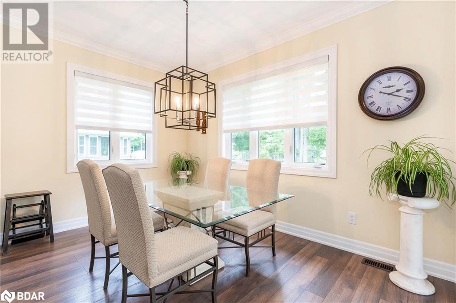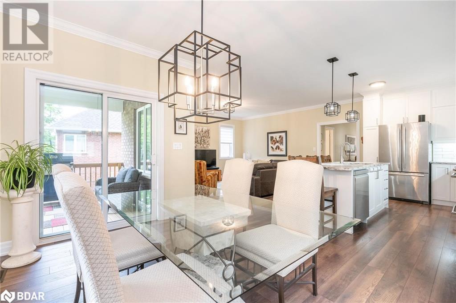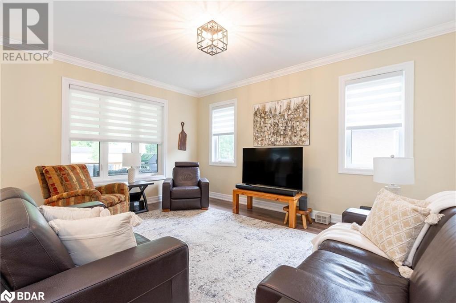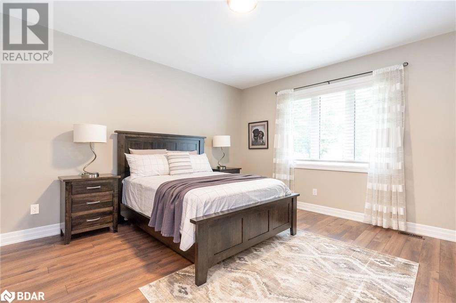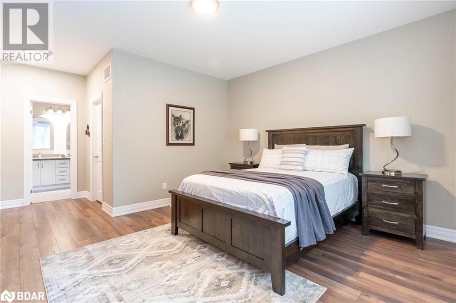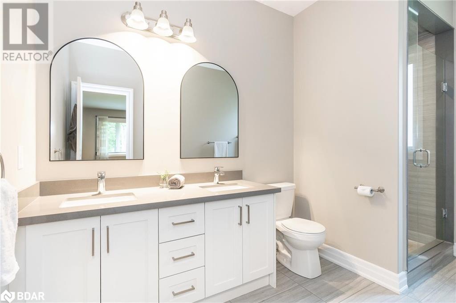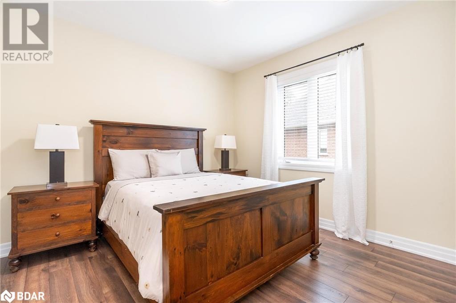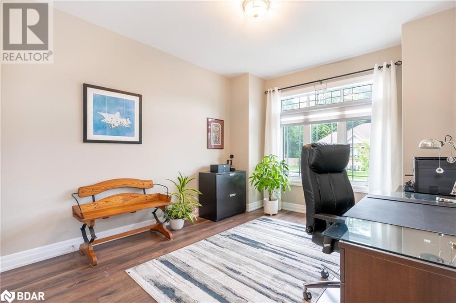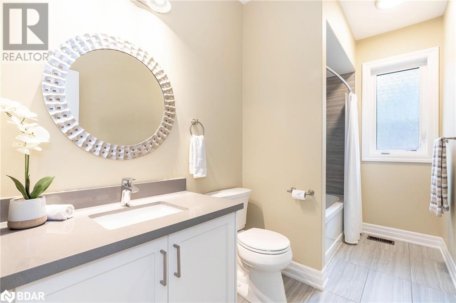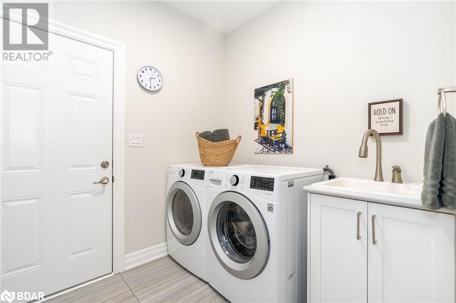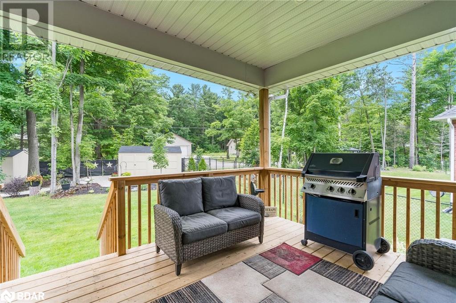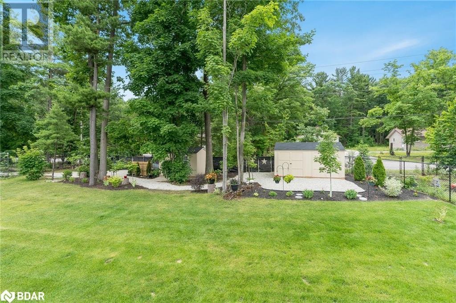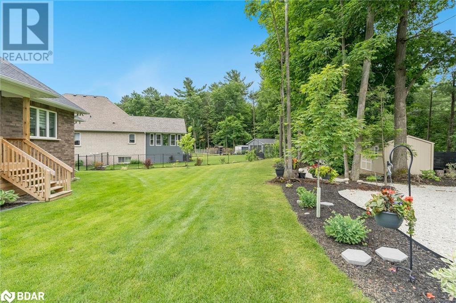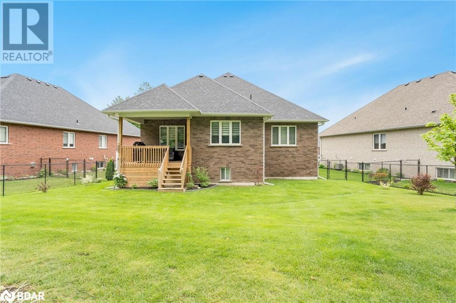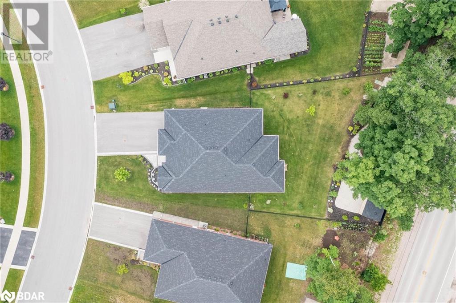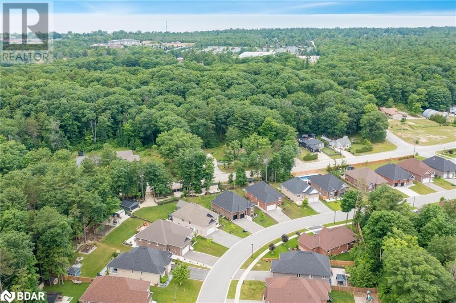3 Bedroom
2 Bathroom
1813 sqft
Raised Bungalow
Central Air Conditioning
Forced Air
$1,049,000
Top 5 Reasons You Will Love This Home: 1) Entertainer's paradise flaunting an incredible heart of the home, the kitchen features leathered granite countertops and a centre island, along with an additional dining and living areas featuring an upgrade of extra windows, enhancing the influx of natural light and creating a warm, inviting ambiance 2) Boasting three generously sized bedrooms, including a primary bedroom with a walk-in closet and an elegantly upgraded 4-piece ensuite 3) Nearly brand new home meticulously designed with an open-concept layout offering seamless flow and the added convenience of a main level laundry room 4) Step into the oversized backyard tailored for outdoor living at its best, with a charming covered porch extending seamlessly from the main level kitchen and living area, featuring a fully fenced yard, an in-ground sprinkler system, two sheds, and beautifully landscaped surroundings 5) Enjoy the convenience of an oversized two-car garage with ample parking spaces while being just moments away from White Sandy Beaches and Nature Trails. Age 4. Visit our website for more detailed information. (id:47351)
Property Details
|
MLS® Number
|
40659207 |
|
Property Type
|
Single Family |
|
AmenitiesNearBy
|
Beach, Golf Nearby, Park |
|
CommunityFeatures
|
Quiet Area |
|
EquipmentType
|
None |
|
Features
|
Cul-de-sac, Paved Driveway, Country Residential |
|
ParkingSpaceTotal
|
6 |
|
RentalEquipmentType
|
None |
Building
|
BathroomTotal
|
2 |
|
BedroomsAboveGround
|
3 |
|
BedroomsTotal
|
3 |
|
Appliances
|
Dishwasher, Dryer, Microwave, Refrigerator, Stove, Washer |
|
ArchitecturalStyle
|
Raised Bungalow |
|
BasementDevelopment
|
Unfinished |
|
BasementType
|
Full (unfinished) |
|
ConstructedDate
|
2021 |
|
ConstructionStyleAttachment
|
Detached |
|
CoolingType
|
Central Air Conditioning |
|
ExteriorFinish
|
Brick |
|
FoundationType
|
Poured Concrete |
|
HeatingFuel
|
Natural Gas |
|
HeatingType
|
Forced Air |
|
StoriesTotal
|
1 |
|
SizeInterior
|
1813 Sqft |
|
Type
|
House |
|
UtilityWater
|
Municipal Water |
Parking
Land
|
Acreage
|
No |
|
FenceType
|
Fence |
|
LandAmenities
|
Beach, Golf Nearby, Park |
|
Sewer
|
Municipal Sewage System |
|
SizeTotalText
|
Under 1/2 Acre |
|
ZoningDescription
|
R1 |
Rooms
| Level |
Type |
Length |
Width |
Dimensions |
|
Main Level |
Laundry Room |
|
|
8'0'' x 7'2'' |
|
Main Level |
4pc Bathroom |
|
|
Measurements not available |
|
Main Level |
Bedroom |
|
|
11'3'' x 11'1'' |
|
Main Level |
Bedroom |
|
|
13'2'' x 11'2'' |
|
Main Level |
Full Bathroom |
|
|
Measurements not available |
|
Main Level |
Primary Bedroom |
|
|
20'4'' x 14'3'' |
|
Main Level |
Living Room |
|
|
16'1'' x 12'4'' |
|
Main Level |
Eat In Kitchen |
|
|
24'6'' x 13'0'' |
https://www.realtor.ca/real-estate/27517231/26-natures-trail-wasaga-beach
