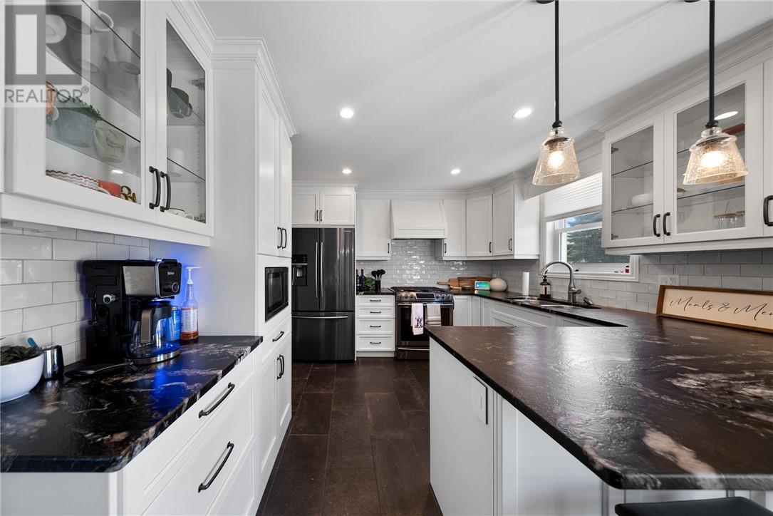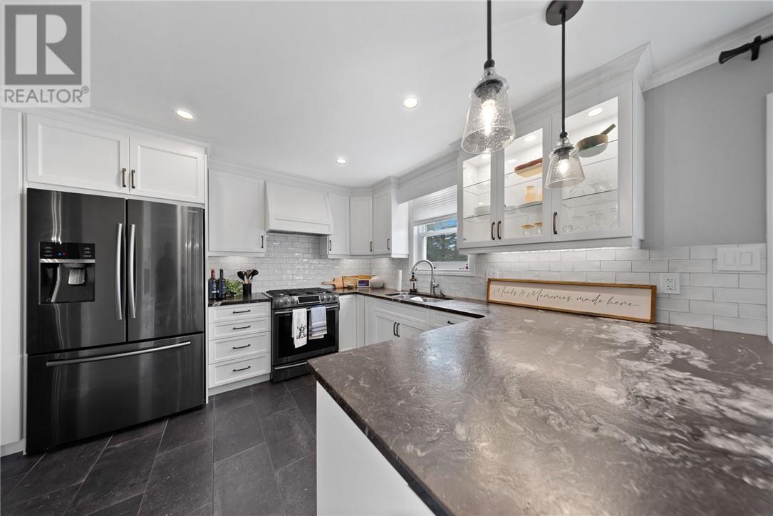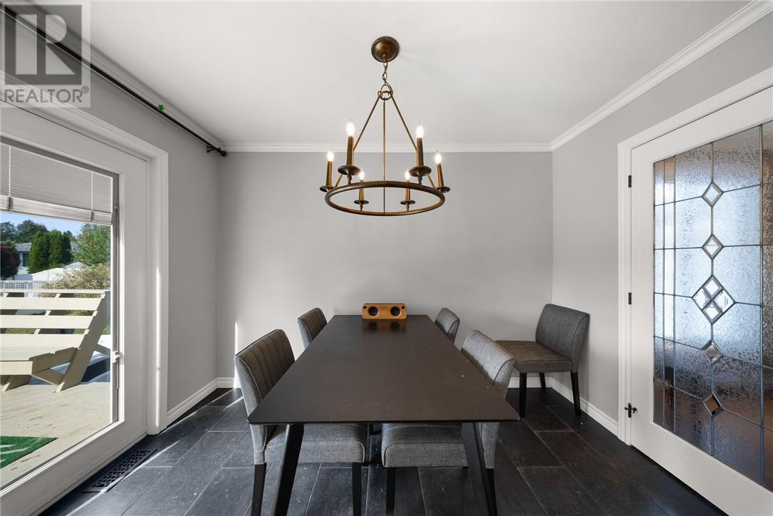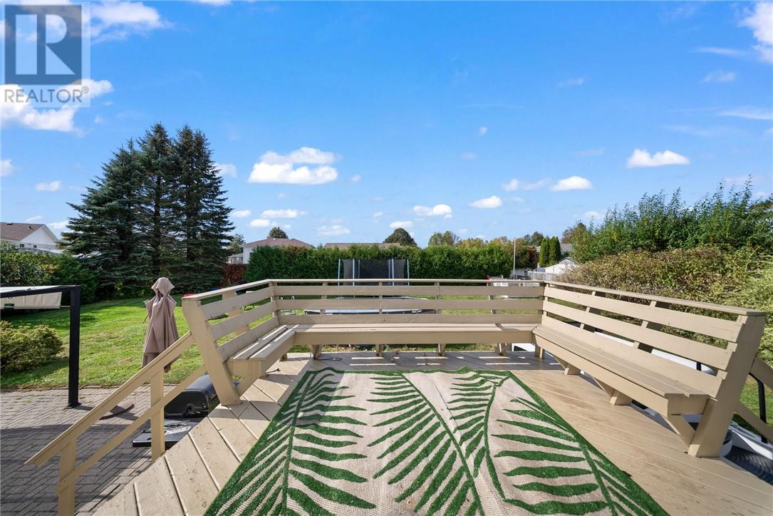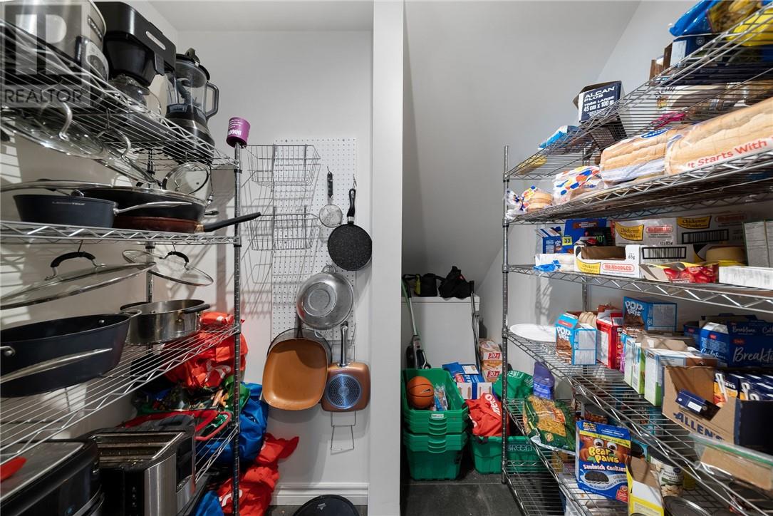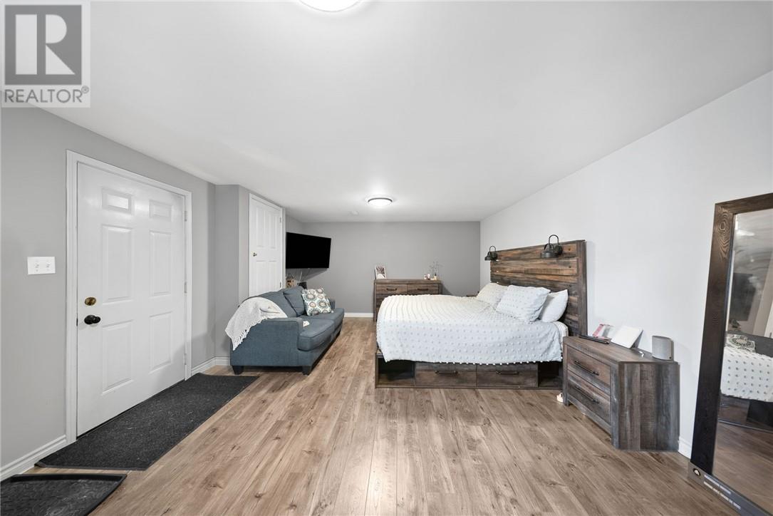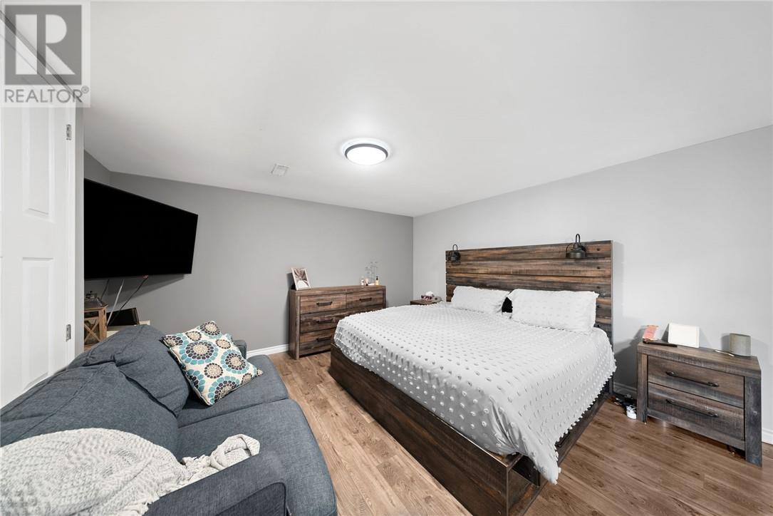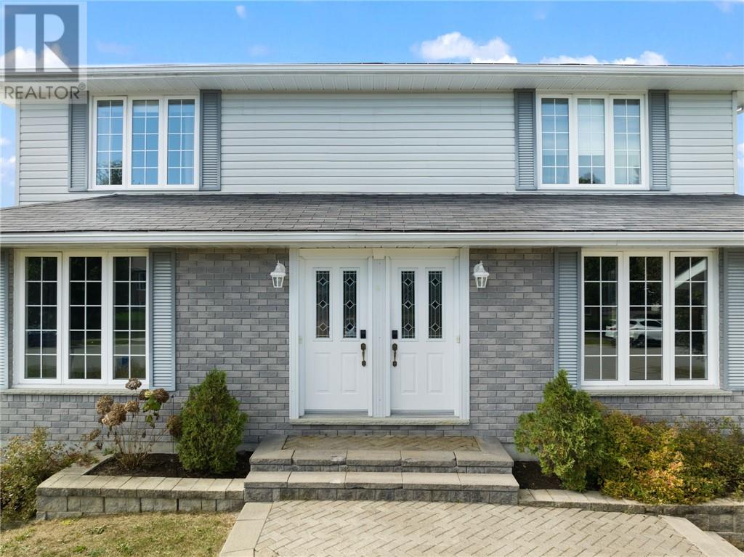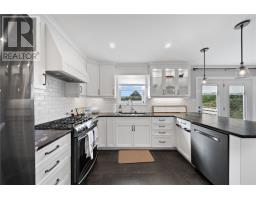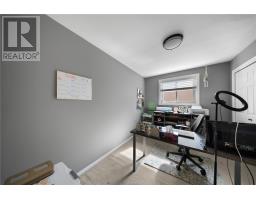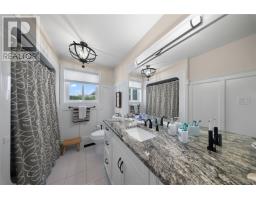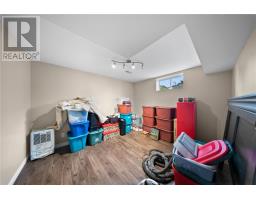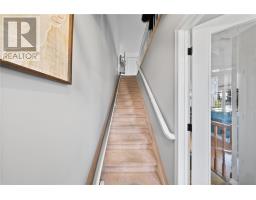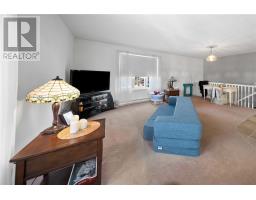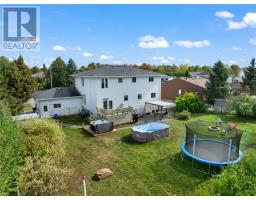7 Bedroom
3 Bathroom
2 Level
Fireplace
Air Exchanger, Central Air Conditioning
Forced Air
$829,900
Spacious duplex in the heart of valley. This gorgeous 2 story home features a gorgeous eat-in kitchen with leathered granite counter-tops, chef's pantry, walk out from the dining area to a deck overlooking the fenced in backyard perfect for entertaining with plenty of room for a pool. The main floor features 3 bedrooms, an upgraded bathroom and an open concept dining/living room. The lower level features 2 additional bedrooms, a finished family room with gas fireplace, walk-out to the double attached garage, spacious storage room, 3 piece bathroom with walk-in tiled shower and laundry area. The upper level of the home has a chairlift for those with mobility issues, features 2 bedrooms, spacious bathroom and eat-in kitchen as well as a spacious living room/dining room. Double attached garage, forced air heating, central air. Great for multi-generational living. (id:47351)
Property Details
|
MLS® Number
|
2119439 |
|
Property Type
|
Single Family |
|
EquipmentType
|
Water Heater |
|
RentalEquipmentType
|
Water Heater |
Building
|
BathroomTotal
|
3 |
|
BedroomsTotal
|
7 |
|
ArchitecturalStyle
|
2 Level |
|
BasementType
|
Full |
|
CoolingType
|
Air Exchanger, Central Air Conditioning |
|
ExteriorFinish
|
Brick, Vinyl Siding |
|
FireplaceFuel
|
Gas |
|
FireplacePresent
|
Yes |
|
FireplaceTotal
|
1 |
|
FireplaceType
|
Insert |
|
FoundationType
|
Block |
|
HeatingType
|
Forced Air |
|
RoofMaterial
|
Asphalt Shingle |
|
RoofStyle
|
Unknown |
|
StoriesTotal
|
2 |
|
Type
|
House |
|
UtilityWater
|
Municipal Water |
Parking
Land
|
Acreage
|
No |
|
Sewer
|
Municipal Sewage System |
|
SizeTotalText
|
10,890 - 21,799 Sqft (1/4 - 1/2 Ac) |
|
ZoningDescription
|
R2-2 |
Rooms
| Level |
Type |
Length |
Width |
Dimensions |
|
Second Level |
4pc Bathroom |
|
|
12 x 8 |
|
Second Level |
Bedroom |
|
|
13.2 x 12 |
|
Second Level |
Primary Bedroom |
|
|
13.4 x 13 |
|
Second Level |
Living Room/dining Room |
|
|
18.6 x 16.8 |
|
Second Level |
Kitchen |
|
|
16 x 12 |
|
Basement |
Laundry Room |
|
|
10.4 x 7.5 |
|
Basement |
3pc Bathroom |
|
|
10.2 x 5.5 |
|
Basement |
Primary Bedroom |
|
|
14.2 x 23 |
|
Basement |
Bedroom |
|
|
10.4 x 10.10 |
|
Basement |
Family Room |
|
|
22.1 x 19.1 |
|
Main Level |
Foyer |
|
|
8 x 6 |
|
Main Level |
Bedroom |
|
|
12 x 8 |
|
Main Level |
Bedroom |
|
|
11 x 9.8 |
|
Main Level |
Primary Bedroom |
|
|
13 x 12 |
|
Main Level |
Living Room |
|
|
23.8 x 14.6 |
|
Main Level |
Dining Room |
|
|
11 x 10 |
|
Main Level |
Kitchen |
|
|
11' x 10 |
https://www.realtor.ca/real-estate/27517196/4377-leger-crescent-hanmer














