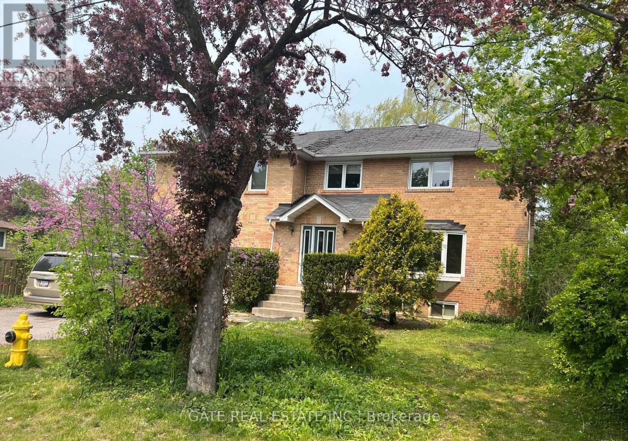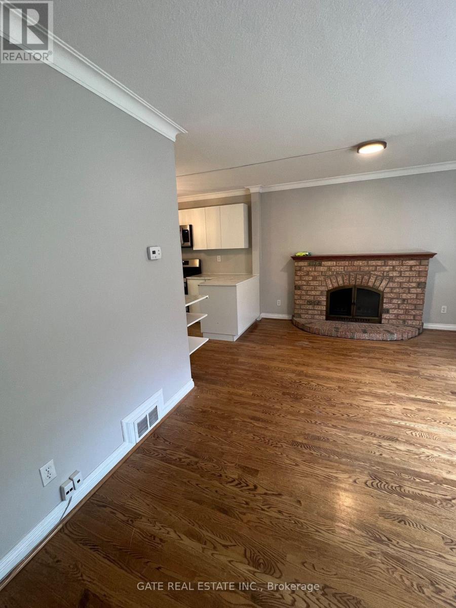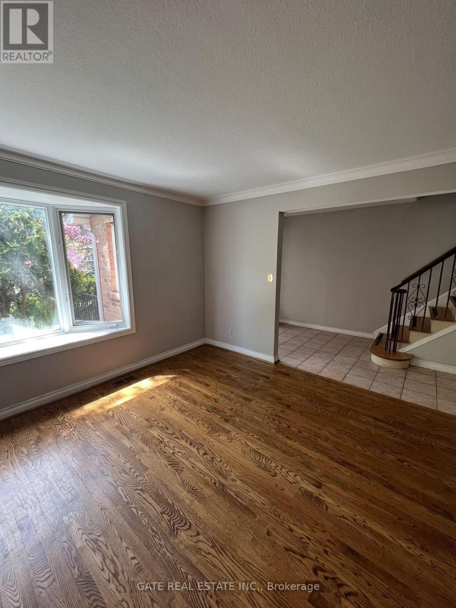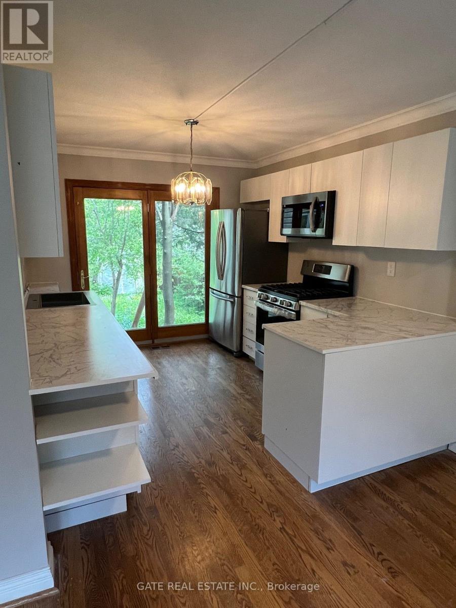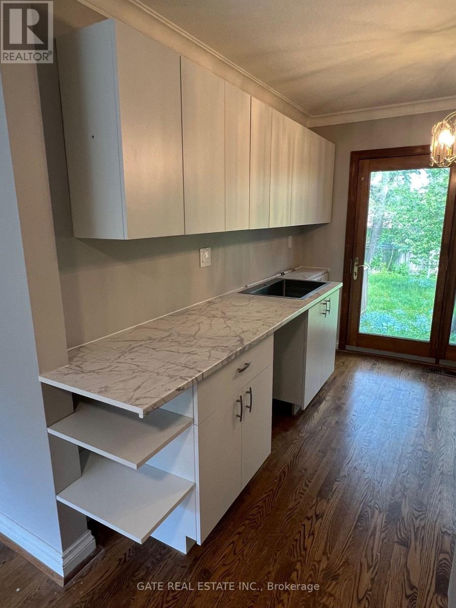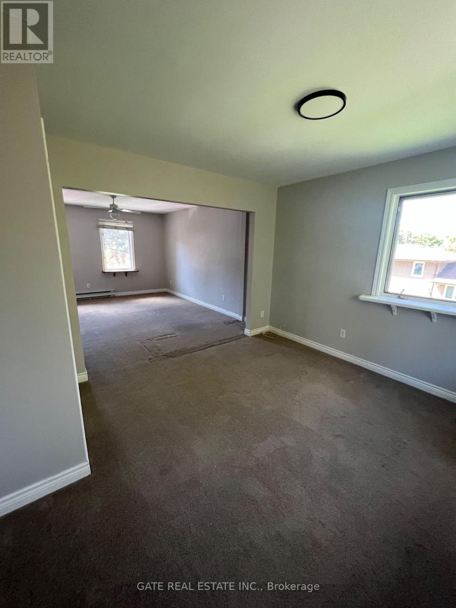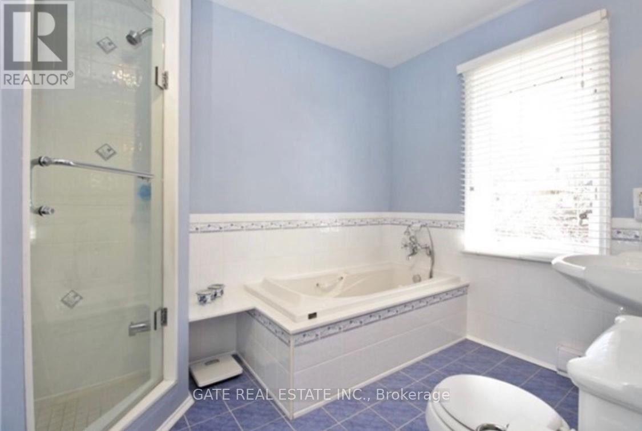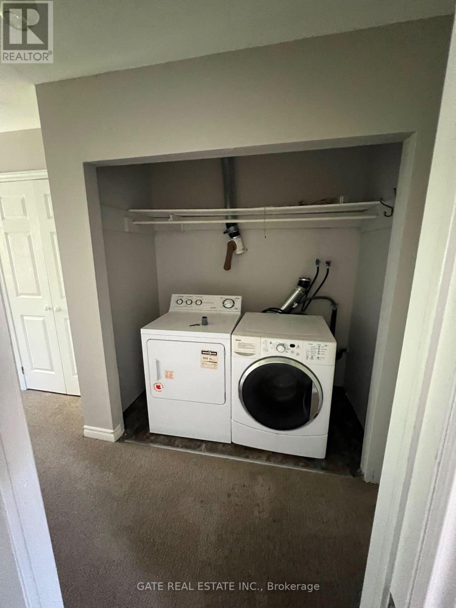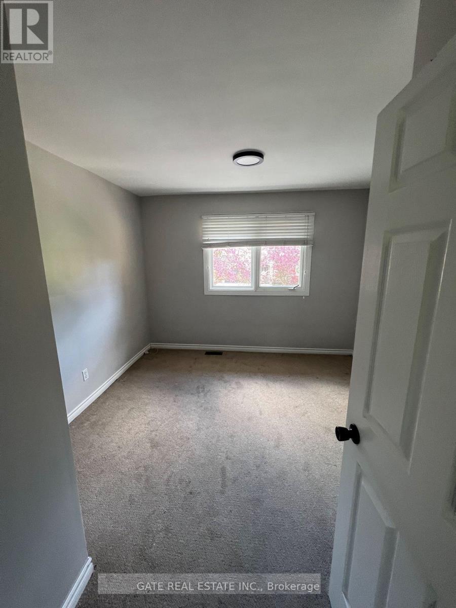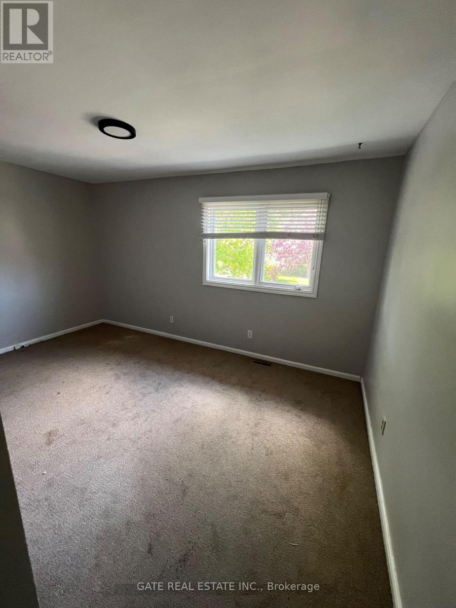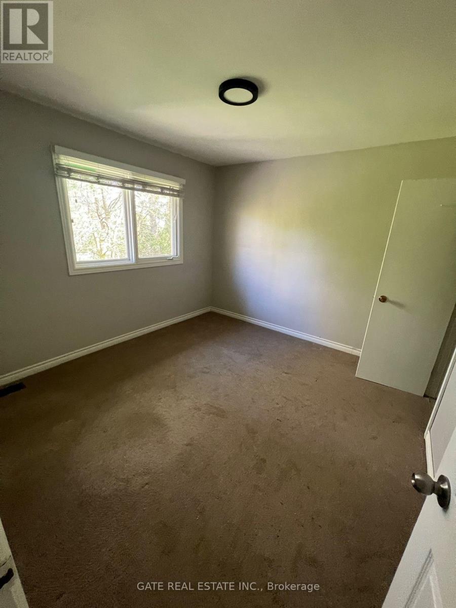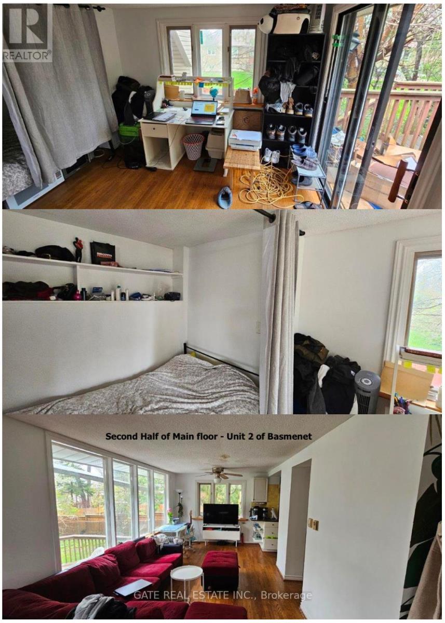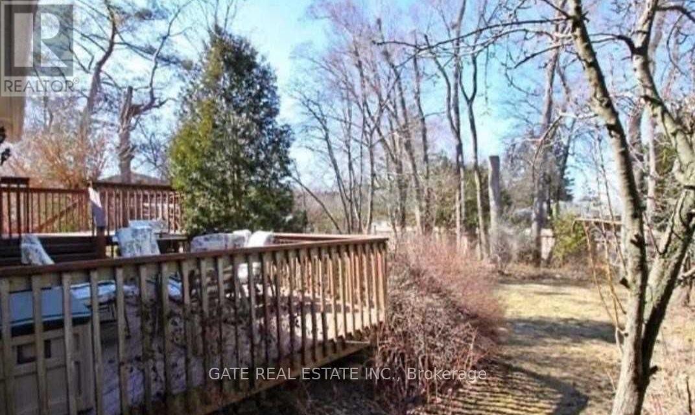6 Bedroom
3 Bathroom
Fireplace
Central Air Conditioning
Forced Air
$1,900,000
Located in the prestigious Willowdale neighbourhood, this spacious two-story home sits on a large 60 x 125 ft lot and offers a prime opportunity for home buyers, investors, or builders. The property includes 4 bedrooms on the second floor and a walk-out basement unit, both currently tenanted, making it perfect for those looking to supplement their mortgage with rental income or for investors seeking a stable revenue stream.The family room on the main floor includes a fireplace, and the layout is designed to maximize natural light throughout.With easy access to TTC, shopping, parks, and highly-ranked schools, this property offers both convenience and flexibility. Builders will also appreciate the large lot for future development opportunities. This is a rare find in a sought-after neighbourhood. **** EXTRAS **** Unknown (id:47351)
Property Details
|
MLS® Number
|
C9387691 |
|
Property Type
|
Single Family |
|
Community Name
|
Newtonbrook East |
|
ParkingSpaceTotal
|
4 |
Building
|
BathroomTotal
|
3 |
|
BedroomsAboveGround
|
4 |
|
BedroomsBelowGround
|
2 |
|
BedroomsTotal
|
6 |
|
BasementDevelopment
|
Finished |
|
BasementFeatures
|
Walk Out |
|
BasementType
|
N/a (finished) |
|
ConstructionStyleAttachment
|
Detached |
|
CoolingType
|
Central Air Conditioning |
|
ExteriorFinish
|
Brick |
|
FireplacePresent
|
Yes |
|
FoundationType
|
Concrete |
|
HalfBathTotal
|
1 |
|
HeatingFuel
|
Natural Gas |
|
HeatingType
|
Forced Air |
|
StoriesTotal
|
2 |
|
Type
|
House |
|
UtilityWater
|
Municipal Water |
Parking
Land
|
Acreage
|
No |
|
Sewer
|
Sanitary Sewer |
|
SizeDepth
|
125 Ft |
|
SizeFrontage
|
60 Ft |
|
SizeIrregular
|
60.07 X 125.07 Ft |
|
SizeTotalText
|
60.07 X 125.07 Ft |
Rooms
| Level |
Type |
Length |
Width |
Dimensions |
|
Second Level |
Primary Bedroom |
7.82 m |
2.9 m |
7.82 m x 2.9 m |
|
Second Level |
Bedroom 2 |
4.55 m |
3.81 m |
4.55 m x 3.81 m |
|
Second Level |
Bedroom 3 |
3.63 m |
3.33 m |
3.63 m x 3.33 m |
|
Second Level |
Bedroom 4 |
4.37 m |
2.79 m |
4.37 m x 2.79 m |
|
Main Level |
Other |
2.16 m |
1.75 m |
2.16 m x 1.75 m |
|
Main Level |
Dining Room |
3.23 m |
2.92 m |
3.23 m x 2.92 m |
|
Main Level |
Living Room |
5.46 m |
3.66 m |
5.46 m x 3.66 m |
|
Main Level |
Kitchen |
3.23 m |
2.59 m |
3.23 m x 2.59 m |
Utilities
|
Cable
|
Available |
|
Sewer
|
Available |
https://www.realtor.ca/real-estate/27518069/16-glenelia-avenue-toronto-newtonbrook-east-newtonbrook-east
