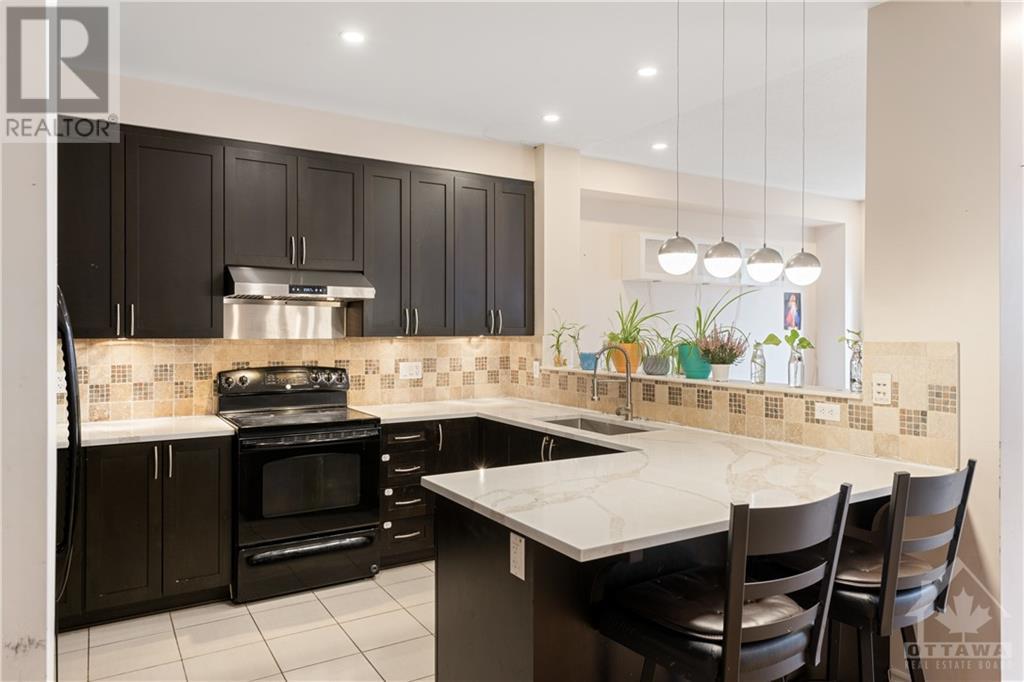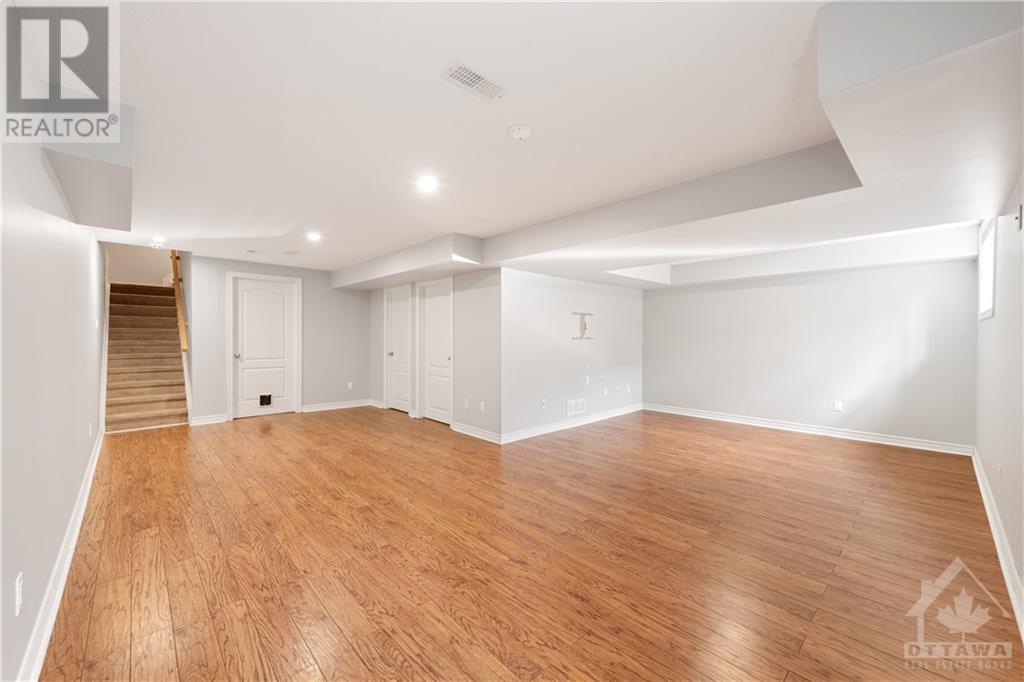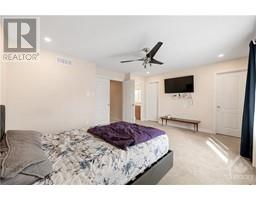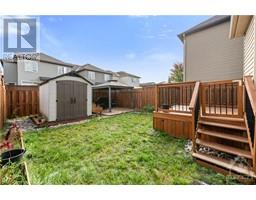3 Bedroom
3 Bathroom
Fireplace
Central Air Conditioning, Air Exchanger
Forced Air
$777,900
This sun filled Tartan-built 3 bedroom + loft “link home” (attached only at the garage) is a true gem. This home features recessed LED lighting throughout & beautiful hardwood floors on the main level. The kitchen boasts sleek quartz countertops, plenty of cabinetry & a breakfast bar, perfect for casual dining/entertaining. Upstairs, you'll find 3 generously sized bedrooms, including a spacious master retreat featuring his & hers walk-in closets & a 4-piece ensuite. A versatile loft/office & the convenience of a second-floor laundry room complete this level. The finished basement features a family room, a rough-in for a future bathroom & ample storage. The home is also equipped with built-in speakers on every floor, making it ideal for entertaining. The fully fenced backyard is perfect for outdoor enjoyment, featuring a large deck, a gazebo & a storage shed. The garage is EV charging ready, offering modern convenience for electric vehicle owners. Don't wait & book your showing today! (id:47351)
Property Details
|
MLS® Number
|
1415217 |
|
Property Type
|
Single Family |
|
Neigbourhood
|
Emerald Meadows/ Trailwest |
|
AmenitiesNearBy
|
Public Transit, Shopping |
|
Features
|
Gazebo, Automatic Garage Door Opener |
|
ParkingSpaceTotal
|
4 |
|
StorageType
|
Storage Shed |
Building
|
BathroomTotal
|
3 |
|
BedroomsAboveGround
|
3 |
|
BedroomsTotal
|
3 |
|
Appliances
|
Refrigerator, Dishwasher, Dryer, Hood Fan, Stove, Washer, Blinds |
|
BasementDevelopment
|
Finished |
|
BasementType
|
Full (finished) |
|
ConstructedDate
|
2010 |
|
CoolingType
|
Central Air Conditioning, Air Exchanger |
|
ExteriorFinish
|
Brick, Siding |
|
FireplacePresent
|
Yes |
|
FireplaceTotal
|
1 |
|
Fixture
|
Drapes/window Coverings |
|
FlooringType
|
Hardwood, Laminate, Tile |
|
FoundationType
|
Poured Concrete |
|
HalfBathTotal
|
1 |
|
HeatingFuel
|
Natural Gas |
|
HeatingType
|
Forced Air |
|
StoriesTotal
|
2 |
|
Type
|
Row / Townhouse |
|
UtilityWater
|
Municipal Water |
Parking
Land
|
Acreage
|
No |
|
FenceType
|
Fenced Yard |
|
LandAmenities
|
Public Transit, Shopping |
|
Sewer
|
Municipal Sewage System |
|
SizeDepth
|
98 Ft ,5 In |
|
SizeFrontage
|
27 Ft ,10 In |
|
SizeIrregular
|
27.82 Ft X 98.43 Ft |
|
SizeTotalText
|
27.82 Ft X 98.43 Ft |
|
ZoningDescription
|
Residential |
Rooms
| Level |
Type |
Length |
Width |
Dimensions |
|
Second Level |
Primary Bedroom |
|
|
13'5" x 15'11" |
|
Second Level |
Other |
|
|
Measurements not available |
|
Second Level |
Other |
|
|
Measurements not available |
|
Second Level |
4pc Ensuite Bath |
|
|
10'11" x 10'3" |
|
Second Level |
Bedroom |
|
|
13'0" x 12'5" |
|
Second Level |
Bedroom |
|
|
12'1" x 10'0" |
|
Second Level |
4pc Bathroom |
|
|
8'2" x 7'2" |
|
Second Level |
Loft |
|
|
Measurements not available |
|
Second Level |
Laundry Room |
|
|
Measurements not available |
|
Basement |
Family Room |
|
|
24'0" x 21'6" |
|
Basement |
Storage |
|
|
22'5" x 10'2" |
|
Basement |
Utility Room |
|
|
5'10" x 10'2" |
|
Main Level |
Foyer |
|
|
6'9" x 8'11" |
|
Main Level |
Partial Bathroom |
|
|
4'8" x 4'10" |
|
Main Level |
Dining Room |
|
|
10'3" x 12'5" |
|
Main Level |
Kitchen |
|
|
11'11" x 10'4" |
|
Main Level |
Living Room/fireplace |
|
|
12'10" x 22'8" |
https://www.realtor.ca/real-estate/27519975/1205-alson-mills-way-kanata-emerald-meadows-trailwest




























































