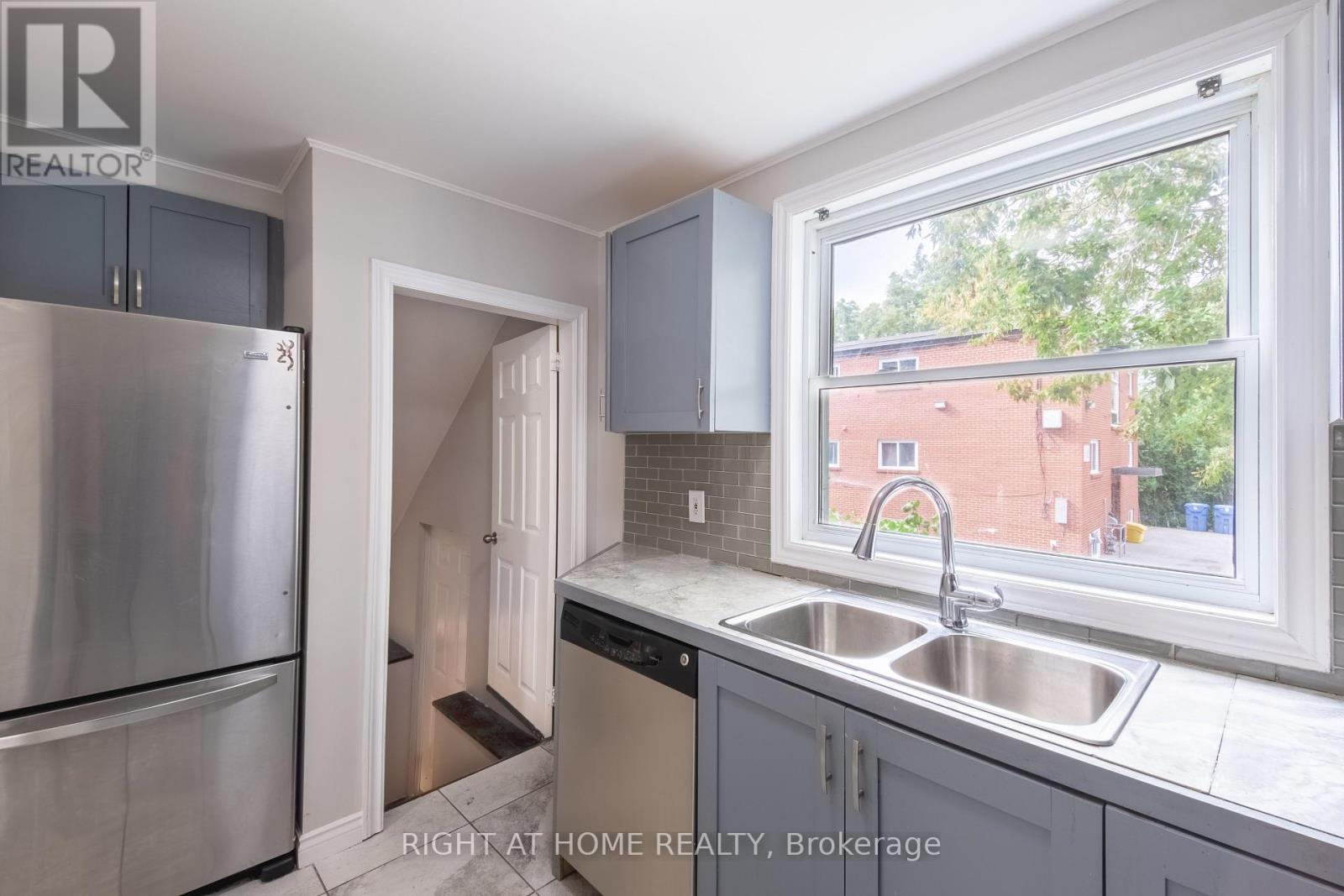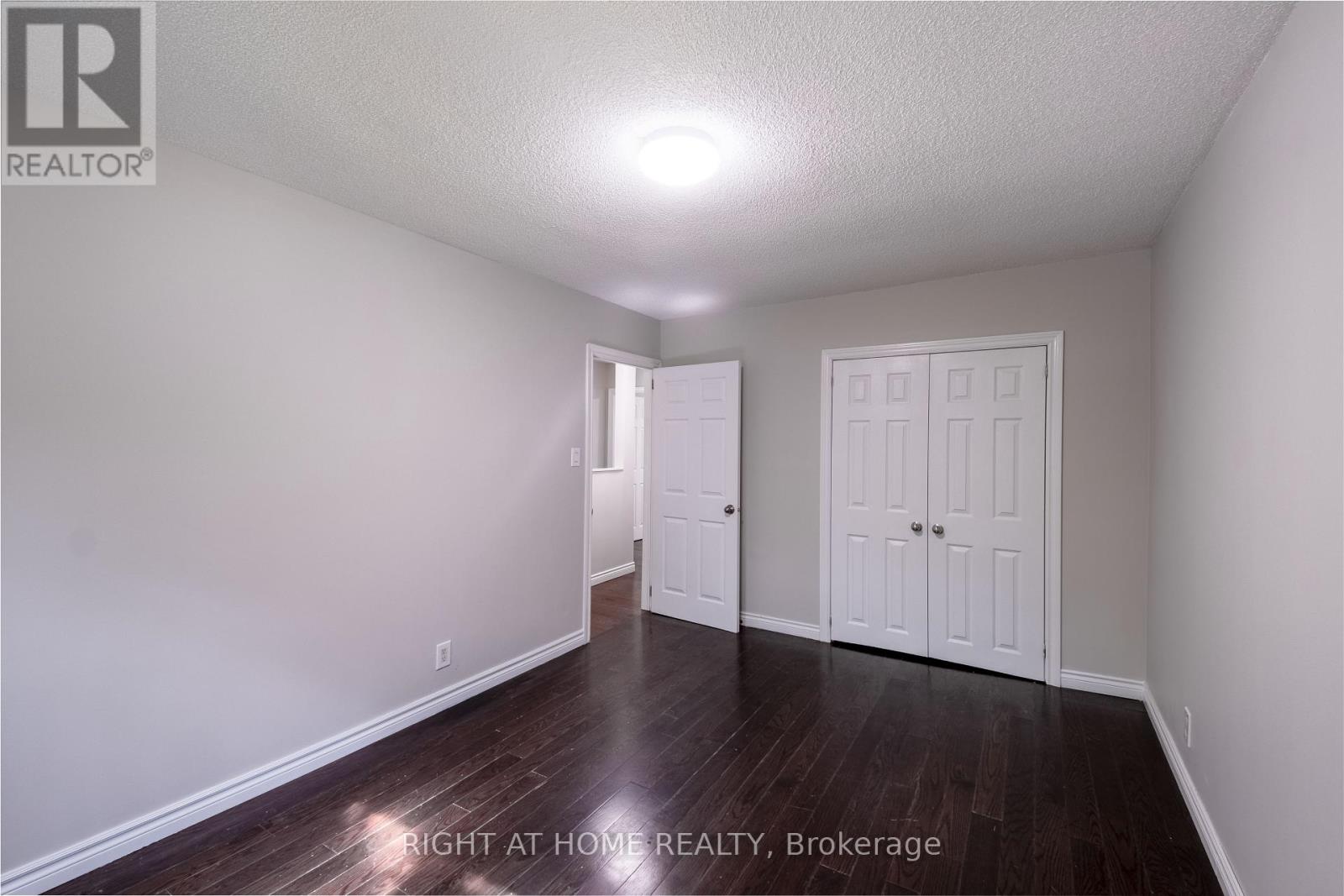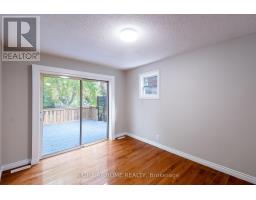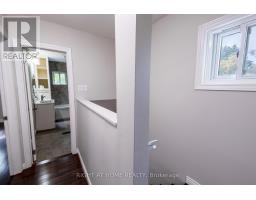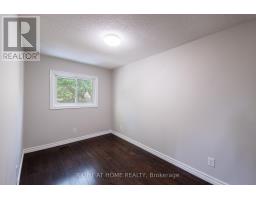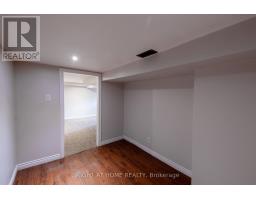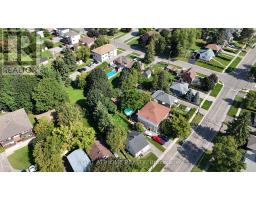3 Bedroom
3 Bathroom
Central Air Conditioning
Forced Air
$669,000
Welcome to this beautiful 2-storey home, offering almost 1200 sq. ft. of comfortable living space above grade, along with a finished basement, perfect for families or those seeking room to grow. The upper level boasts 3 spacious bedrooms, including a primary bedroom with plenty of natural light, along with a full bathroom for your convenience. The main floor features an inviting living and dining area, ideal for entertaining, a well-appointed kitchen with ample storage, and a second bathroom, offering extra flexibility. The finished basement adds even more versatility, providing additional space for a family room, home office, or fitness area. Situated on a generous lot, the property offers plenty of outdoor space, perfect for gardening, playing, or future expansion. Whether you're looking for a cozy family home or a property with potential, this home has it all. (id:47351)
Property Details
|
MLS® Number
|
E9388241 |
|
Property Type
|
Single Family |
|
Community Name
|
Lakeview |
|
ParkingSpaceTotal
|
1 |
Building
|
BathroomTotal
|
3 |
|
BedroomsAboveGround
|
3 |
|
BedroomsTotal
|
3 |
|
BasementDevelopment
|
Finished |
|
BasementType
|
N/a (finished) |
|
ConstructionStyleAttachment
|
Detached |
|
CoolingType
|
Central Air Conditioning |
|
ExteriorFinish
|
Vinyl Siding |
|
FoundationType
|
Poured Concrete |
|
HalfBathTotal
|
1 |
|
HeatingFuel
|
Natural Gas |
|
HeatingType
|
Forced Air |
|
StoriesTotal
|
2 |
|
Type
|
House |
|
UtilityWater
|
Municipal Water |
Land
|
Acreage
|
No |
|
Sewer
|
Sanitary Sewer |
|
SizeDepth
|
150 Ft |
|
SizeFrontage
|
34 Ft |
|
SizeIrregular
|
34 X 150 Ft |
|
SizeTotalText
|
34 X 150 Ft |
Rooms
| Level |
Type |
Length |
Width |
Dimensions |
|
Second Level |
Bedroom |
3.05 m |
3.05 m |
3.05 m x 3.05 m |
|
Second Level |
Bedroom 2 |
2.74 m |
2.74 m |
2.74 m x 2.74 m |
|
Second Level |
Bedroom 3 |
3.05 m |
3.05 m |
3.05 m x 3.05 m |
|
Basement |
Den |
2.74 m |
2.74 m |
2.74 m x 2.74 m |
|
Basement |
Laundry Room |
2.74 m |
2.74 m |
2.74 m x 2.74 m |
|
Ground Level |
Living Room |
4.27 m |
2.92 m |
4.27 m x 2.92 m |
|
Ground Level |
Kitchen |
4.57 m |
3.05 m |
4.57 m x 3.05 m |
https://www.realtor.ca/real-estate/27519445/118-thomas-street-oshawa-lakeview-lakeview




