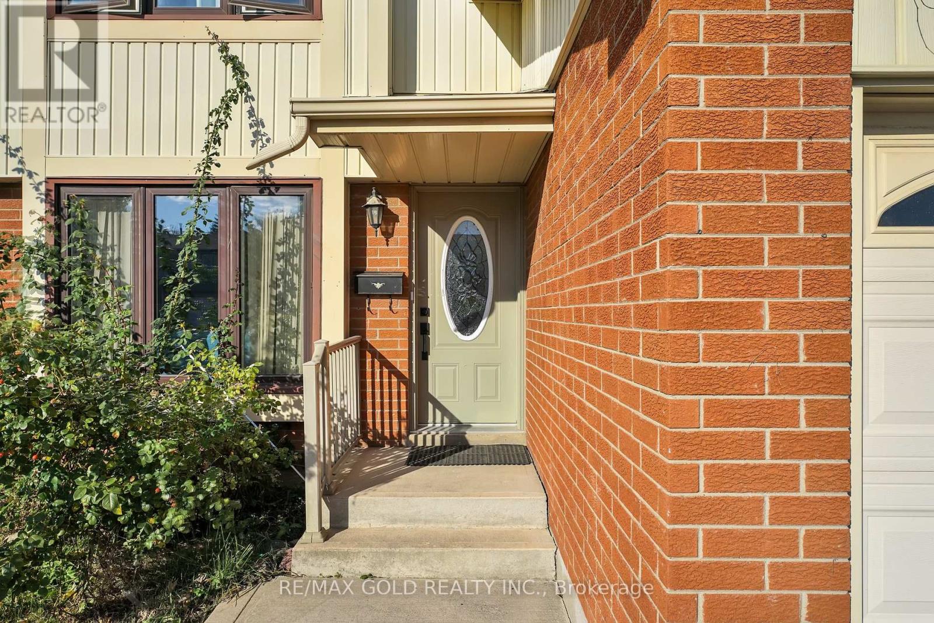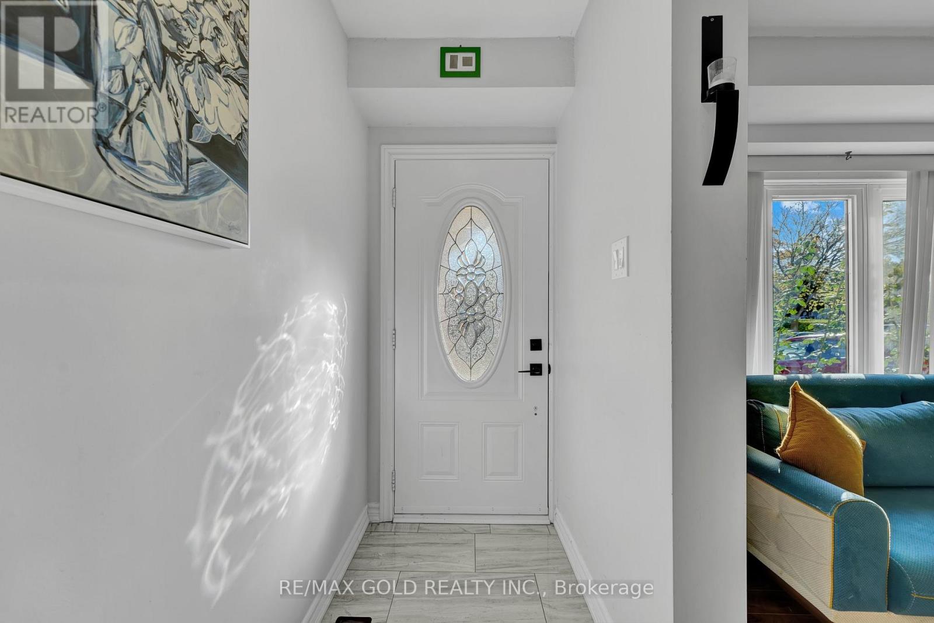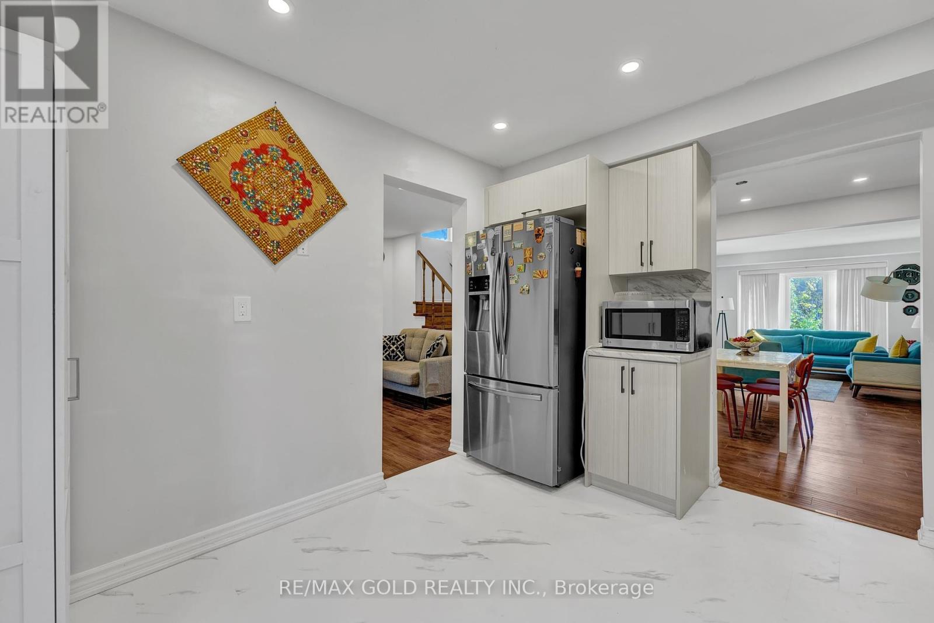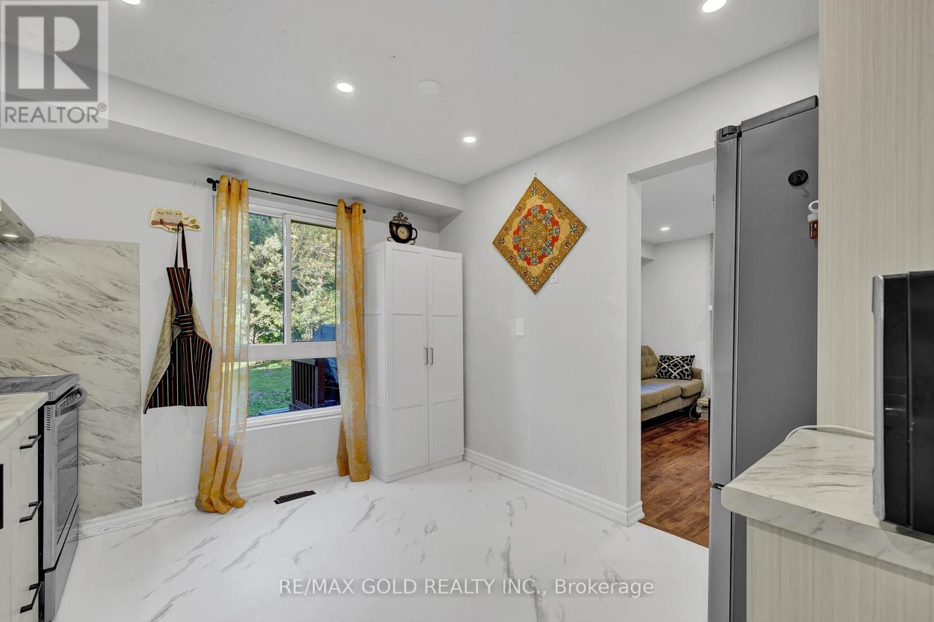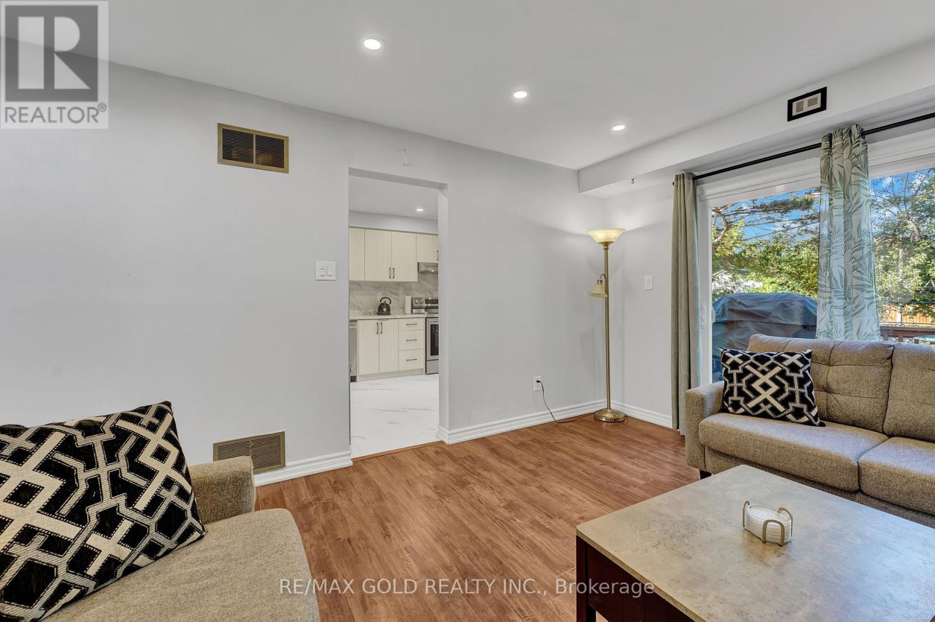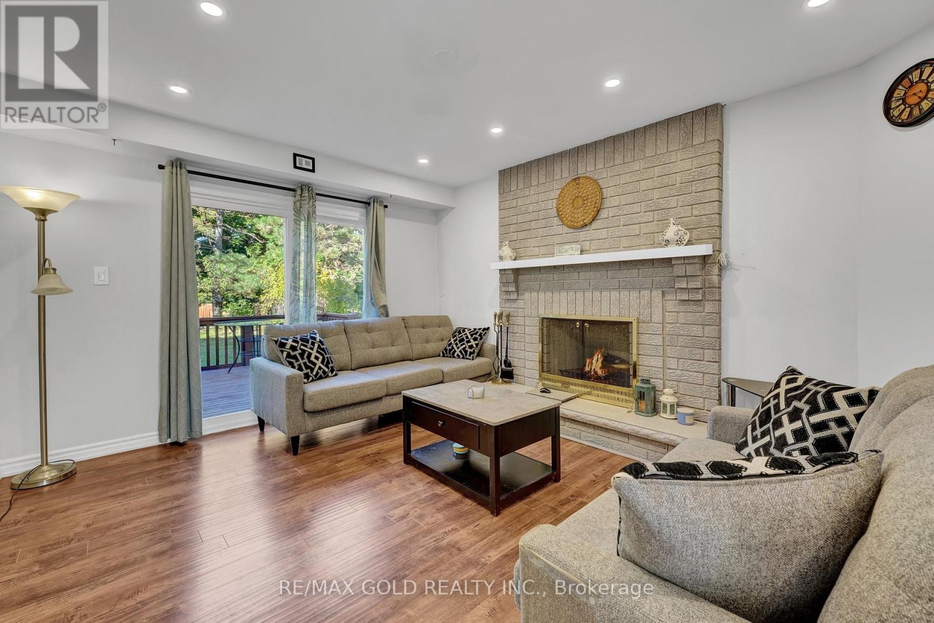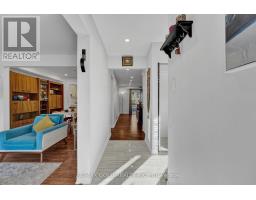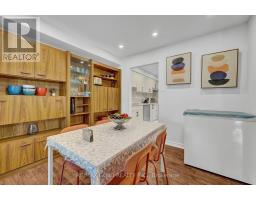5 Bedroom
4 Bathroom
Fireplace
Central Air Conditioning
Forced Air
$999,999
This bright and welcoming home offers ample space with generously sized bedrooms. Newly renovated kitchen with recently upgraded appliances. The house features laminate flooring throughout, making it completely carpet-free. The home also includes a separate entrance in-law suite. Pot Lights, Access to the garage from inside. Located just minutes away from Meadowvale Town Center. A highlight of the property is the deep lot offering plenty of outdoor space for relaxation or future land scapingproject. Don't miss this move-in-ready gem with incredible versatility! (id:47351)
Property Details
|
MLS® Number
|
W9388374 |
|
Property Type
|
Single Family |
|
Community Name
|
Meadowvale |
|
ParkingSpaceTotal
|
4 |
Building
|
BathroomTotal
|
4 |
|
BedroomsAboveGround
|
3 |
|
BedroomsBelowGround
|
2 |
|
BedroomsTotal
|
5 |
|
Appliances
|
Dryer, Refrigerator, Stove, Washer |
|
BasementFeatures
|
Separate Entrance |
|
BasementType
|
N/a |
|
ConstructionStyleAttachment
|
Semi-detached |
|
CoolingType
|
Central Air Conditioning |
|
ExteriorFinish
|
Brick |
|
FireplacePresent
|
Yes |
|
FlooringType
|
Laminate |
|
HalfBathTotal
|
1 |
|
HeatingFuel
|
Natural Gas |
|
HeatingType
|
Forced Air |
|
StoriesTotal
|
2 |
|
Type
|
House |
|
UtilityWater
|
Municipal Water |
Parking
Land
|
Acreage
|
No |
|
Sewer
|
Sanitary Sewer |
|
SizeDepth
|
136 Ft ,9 In |
|
SizeFrontage
|
29 Ft ,11 In |
|
SizeIrregular
|
29.99 X 136.77 Ft |
|
SizeTotalText
|
29.99 X 136.77 Ft |
Rooms
| Level |
Type |
Length |
Width |
Dimensions |
|
Second Level |
Primary Bedroom |
4.89 m |
3.99 m |
4.89 m x 3.99 m |
|
Second Level |
Bedroom 2 |
3.38 m |
3.35 m |
3.38 m x 3.35 m |
|
Second Level |
Bedroom 3 |
3.38 m |
3.37 m |
3.38 m x 3.37 m |
|
Main Level |
Living Room |
3.99 m |
3.06 m |
3.99 m x 3.06 m |
|
Main Level |
Dining Room |
2.74 m |
3.06 m |
2.74 m x 3.06 m |
|
Main Level |
Family Room |
3.99 m |
3.38 m |
3.99 m x 3.38 m |
|
Main Level |
Kitchen |
3.36 m |
3.06 m |
3.36 m x 3.06 m |
https://www.realtor.ca/real-estate/27519814/6373-atherly-crescent-mississauga-meadowvale-meadowvale



