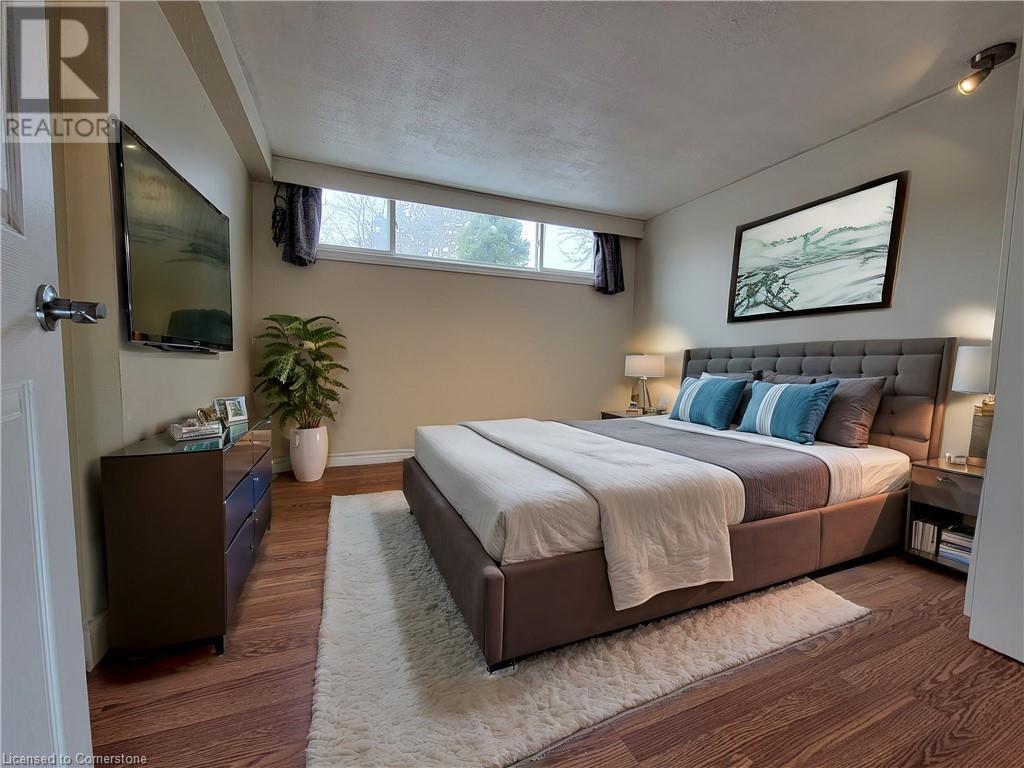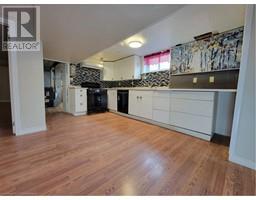2 Bedroom
1 Bathroom
950 sqft
Bungalow
Central Air Conditioning
Forced Air
$1,800 Monthly
Beautiful and spacious 2 bedrooms Basement with a very spacious kitchen, dining, living. all laminate floors, full bathroom, separate entrance and private laundry room. 1 parking spot, public transportation at your door steps, close to shoppings, schools, church etc. Looking for good tenants with income verification and good credit report. Tenants to pay 40% of utilities (id:47351)
Property Details
|
MLS® Number
|
40652053 |
|
Property Type
|
Single Family |
|
AmenitiesNearBy
|
Public Transit |
|
EquipmentType
|
Water Heater |
|
Features
|
Paved Driveway |
|
ParkingSpaceTotal
|
1 |
|
RentalEquipmentType
|
Water Heater |
Building
|
BathroomTotal
|
1 |
|
BedroomsAboveGround
|
2 |
|
BedroomsTotal
|
2 |
|
Appliances
|
Dishwasher, Dryer, Refrigerator, Washer, Hood Fan |
|
ArchitecturalStyle
|
Bungalow |
|
BasementDevelopment
|
Finished |
|
BasementType
|
Full (finished) |
|
ConstructionStyleAttachment
|
Semi-detached |
|
CoolingType
|
Central Air Conditioning |
|
ExteriorFinish
|
Brick |
|
FoundationType
|
Poured Concrete |
|
HeatingFuel
|
Natural Gas |
|
HeatingType
|
Forced Air |
|
StoriesTotal
|
1 |
|
SizeInterior
|
950 Sqft |
|
Type
|
House |
|
UtilityWater
|
Municipal Water |
Parking
Land
|
Acreage
|
No |
|
LandAmenities
|
Public Transit |
|
Sewer
|
Municipal Sewage System |
|
SizeDepth
|
110 Ft |
|
SizeFrontage
|
34 Ft |
|
SizeTotalText
|
Under 1/2 Acre |
|
ZoningDescription
|
M1 |
Rooms
| Level |
Type |
Length |
Width |
Dimensions |
|
Main Level |
Bedroom |
|
|
10'0'' x 12'0'' |
|
Main Level |
4pc Bathroom |
|
|
7' x 7' |
|
Main Level |
Bedroom |
|
|
18'0'' x 10'0'' |
|
Main Level |
Kitchen |
|
|
12'5'' x 9'3'' |
|
Main Level |
Dining Room |
|
|
8'0'' x 8'0'' |
|
Main Level |
Living Room |
|
|
10'0'' x 12'0'' |
https://www.realtor.ca/real-estate/27458631/271-quigley-road-unit-lower-leve-hamilton






















