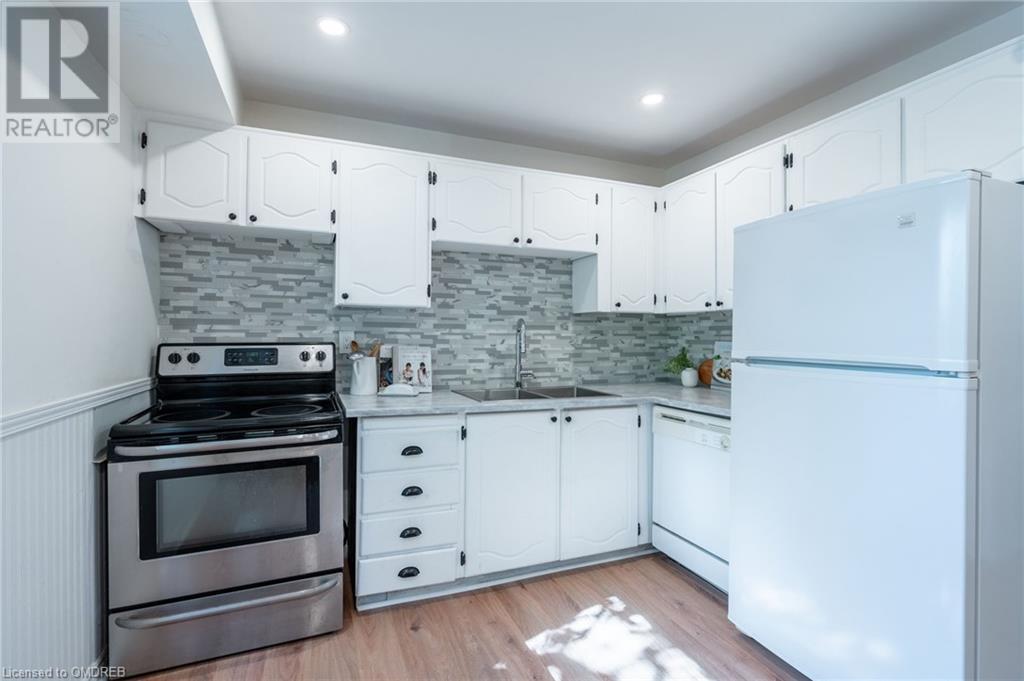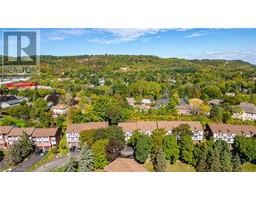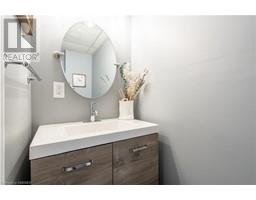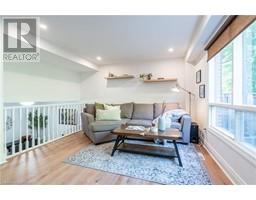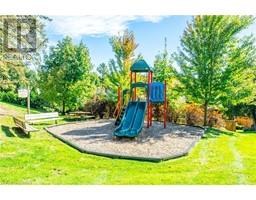4 Bedroom
2 Bathroom
1470 sqft
Central Air Conditioning
Forced Air
$650,000Maintenance, Insurance, Landscaping, Water, Parking
$403.58 Monthly
Maintenance, Insurance, Landscaping, Water, Parking
$403.58 MonthlyEnjoy the privacy of cul-de-sac living with no rear neighbours! Lots of upgrades including roof (2019), potlights (2024), flooring (2024), bathrooms (2021), and more...A huge floorplan, low condo fees, garage parking, and dedicated office space with ensuite powder room are the cherry on top. Surrounded by trails, conservation, parks, and golf, this location is ideal for the outdoor enthusiast; and with downtown Dundas just a 4 minute drive away, you are never far from a great dinner, shopping, or entertainment. Already surrounded by wonderful neighbours, come join this great community (id:47351)
Property Details
| MLS® Number | 40657089 |
| Property Type | Single Family |
| AmenitiesNearBy | Golf Nearby, Park, Schools |
| CommunityFeatures | Quiet Area |
| EquipmentType | Water Heater |
| Features | Cul-de-sac, Conservation/green Belt, Balcony, Paved Driveway |
| ParkingSpaceTotal | 2 |
| RentalEquipmentType | Water Heater |
Building
| BathroomTotal | 2 |
| BedroomsAboveGround | 3 |
| BedroomsBelowGround | 1 |
| BedroomsTotal | 4 |
| Appliances | Dishwasher, Dryer, Refrigerator, Stove, Washer |
| BasementDevelopment | Finished |
| BasementType | Full (finished) |
| ConstructedDate | 1976 |
| ConstructionStyleAttachment | Attached |
| CoolingType | Central Air Conditioning |
| ExteriorFinish | Brick, Vinyl Siding |
| HalfBathTotal | 1 |
| HeatingFuel | Natural Gas |
| HeatingType | Forced Air |
| SizeInterior | 1470 Sqft |
| Type | Row / Townhouse |
| UtilityWater | Municipal Water |
Parking
| Attached Garage |
Land
| Acreage | No |
| LandAmenities | Golf Nearby, Park, Schools |
| Sewer | Municipal Sewage System |
| SizeTotalText | Unknown |
| ZoningDescription | Rm1 |
Rooms
| Level | Type | Length | Width | Dimensions |
|---|---|---|---|---|
| Second Level | Great Room | 17'0'' x 11'0'' | ||
| Third Level | Bedroom | 12'4'' x 8'0'' | ||
| Third Level | Bedroom | 13'9'' x 9'9'' | ||
| Third Level | 4pc Bathroom | Measurements not available | ||
| Third Level | Primary Bedroom | 15'0'' x 9'6'' | ||
| Lower Level | Bedroom | 12'0'' x 10'0'' | ||
| Lower Level | Laundry Room | Measurements not available | ||
| Lower Level | 2pc Bathroom | Measurements not available | ||
| Main Level | Dining Room | 10'6'' x 9'9'' | ||
| Main Level | Kitchen | 17'0'' x 9'9'' |
https://www.realtor.ca/real-estate/27515551/11-burdock-lane-dundas










