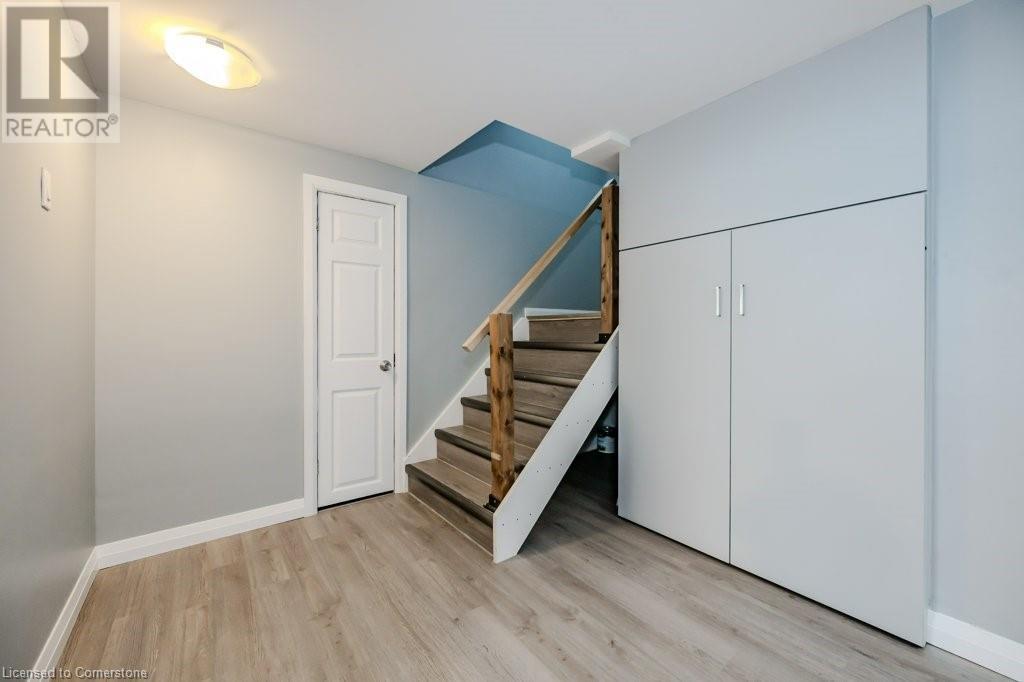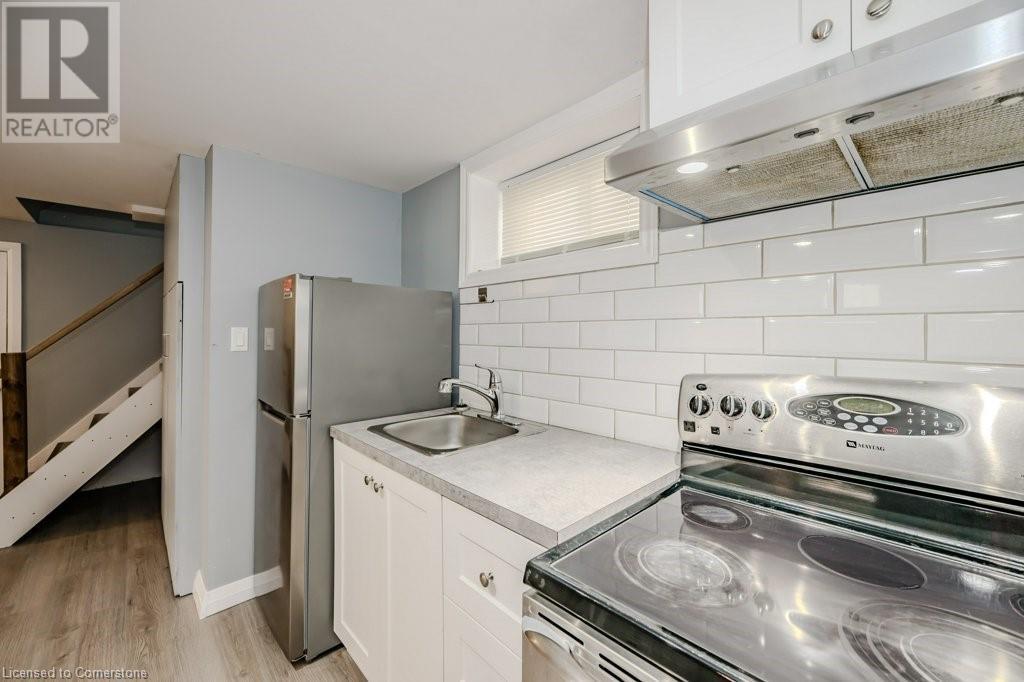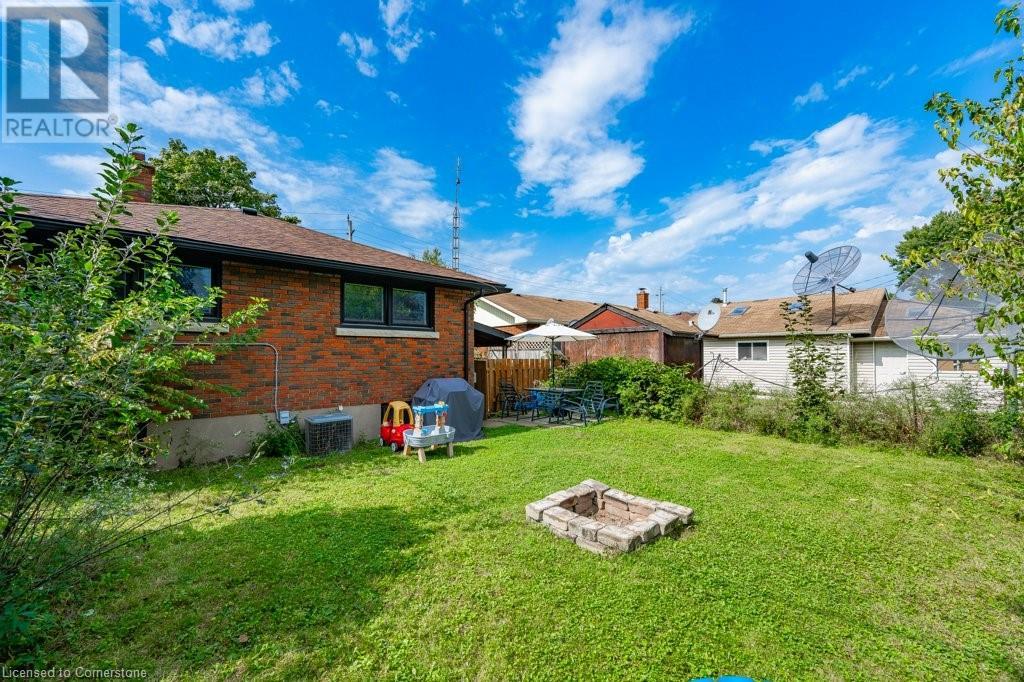6 Bedroom
2 Bathroom
2032 sqft
Bungalow
Central Air Conditioning
Forced Air
$649,900
Attn Multi-Gen Families/Buyers looking for a Mortgage helper/ Investors! This well-maintained single-family home with in-law suite features two 3 bedroom, 1 bathroom units each with their own in-suite laundry. Double wide driveway with parking for 5 vehicles. Two separate electricity meters for upper and lower suites giving you full control over expenses. Both units boast large, bright living spaces, perfect for families, students, or young professionals. Located in a prime area, this home is just minutes from Brock University, making it ideal for student rentals. It’s also situated on a NRT bus route, offering easy access to public transportation, local amenities, and surrounding areas. Don’t miss your chance to own this versatile home in a thriving location! Contact me today to schedule a viewing and explore the possibilities! (id:47351)
Property Details
|
MLS® Number
|
XH4205675 |
|
Property Type
|
Single Family |
|
AmenitiesNearBy
|
Hospital, Park, Place Of Worship, Public Transit, Schools |
|
CommunityFeatures
|
Quiet Area, Community Centre |
|
EquipmentType
|
None |
|
Features
|
In-law Suite |
|
ParkingSpaceTotal
|
5 |
|
RentalEquipmentType
|
None |
|
Structure
|
Shed |
Building
|
BathroomTotal
|
2 |
|
BedroomsAboveGround
|
3 |
|
BedroomsBelowGround
|
3 |
|
BedroomsTotal
|
6 |
|
Appliances
|
Dryer, Refrigerator, Stove, Water Meter, Washer, Hood Fan, Window Coverings |
|
ArchitecturalStyle
|
Bungalow |
|
BasementDevelopment
|
Finished |
|
BasementType
|
Full (finished) |
|
ConstructedDate
|
1959 |
|
ConstructionStyleAttachment
|
Detached |
|
CoolingType
|
Central Air Conditioning |
|
ExteriorFinish
|
Brick |
|
FireProtection
|
None |
|
HeatingFuel
|
Natural Gas |
|
HeatingType
|
Forced Air |
|
StoriesTotal
|
1 |
|
SizeInterior
|
2032 Sqft |
|
Type
|
House |
|
UtilityWater
|
Municipal Water |
Parking
Land
|
Acreage
|
No |
|
LandAmenities
|
Hospital, Park, Place Of Worship, Public Transit, Schools |
|
Sewer
|
Municipal Sewage System |
|
SizeDepth
|
105 Ft |
|
SizeFrontage
|
45 Ft |
|
SizeTotalText
|
Under 1/2 Acre |
|
ZoningDescription
|
R1 |
Rooms
| Level |
Type |
Length |
Width |
Dimensions |
|
Basement |
4pc Bathroom |
|
|
7'5'' x 8' |
|
Basement |
Bedroom |
|
|
11'6'' x 9'6'' |
|
Basement |
Bedroom |
|
|
10'11'' x 11'4'' |
|
Basement |
Bedroom |
|
|
11'6'' x 11'3'' |
|
Basement |
Living Room |
|
|
15'1'' x 17'10'' |
|
Basement |
Kitchen |
|
|
7'5'' x 8'0'' |
|
Main Level |
4pc Bathroom |
|
|
8'0'' x 4'11'' |
|
Main Level |
Bedroom |
|
|
10'11'' x 8'7'' |
|
Main Level |
Bedroom |
|
|
12'0'' x 12'0'' |
|
Main Level |
Primary Bedroom |
|
|
11'7'' x 12'0'' |
|
Main Level |
Living Room |
|
|
12'11'' x 16'9'' |
|
Main Level |
Kitchen |
|
|
14'0'' x 10'7'' |
https://www.realtor.ca/real-estate/27453916/20-collier-road-n-thorold


























































































