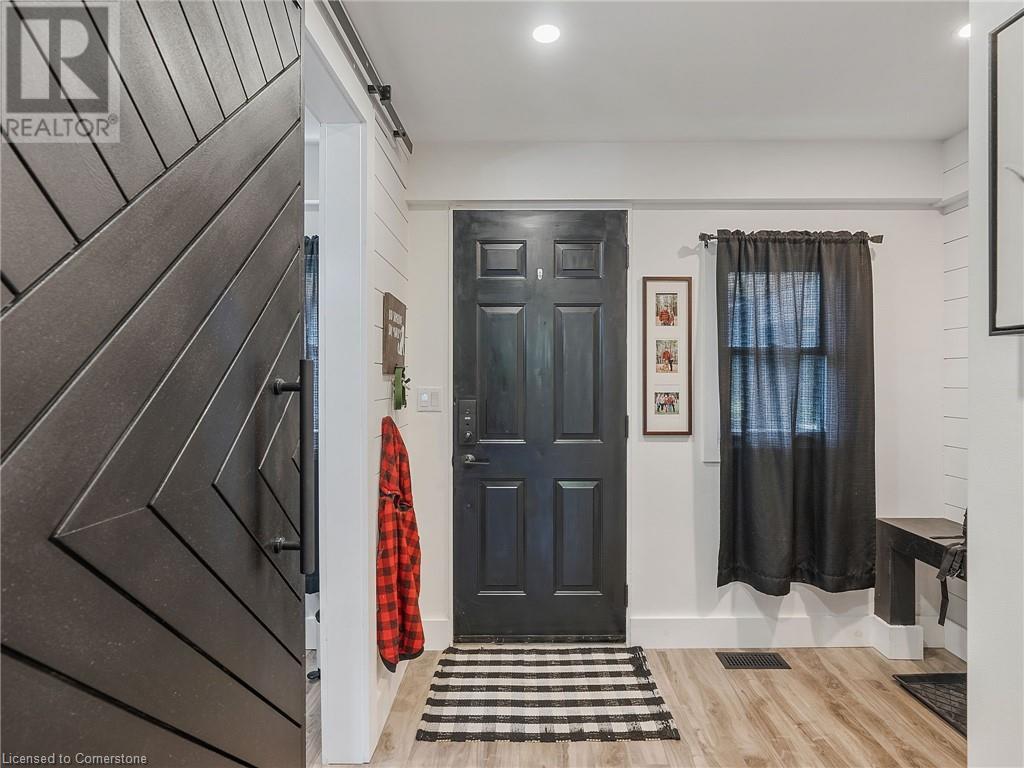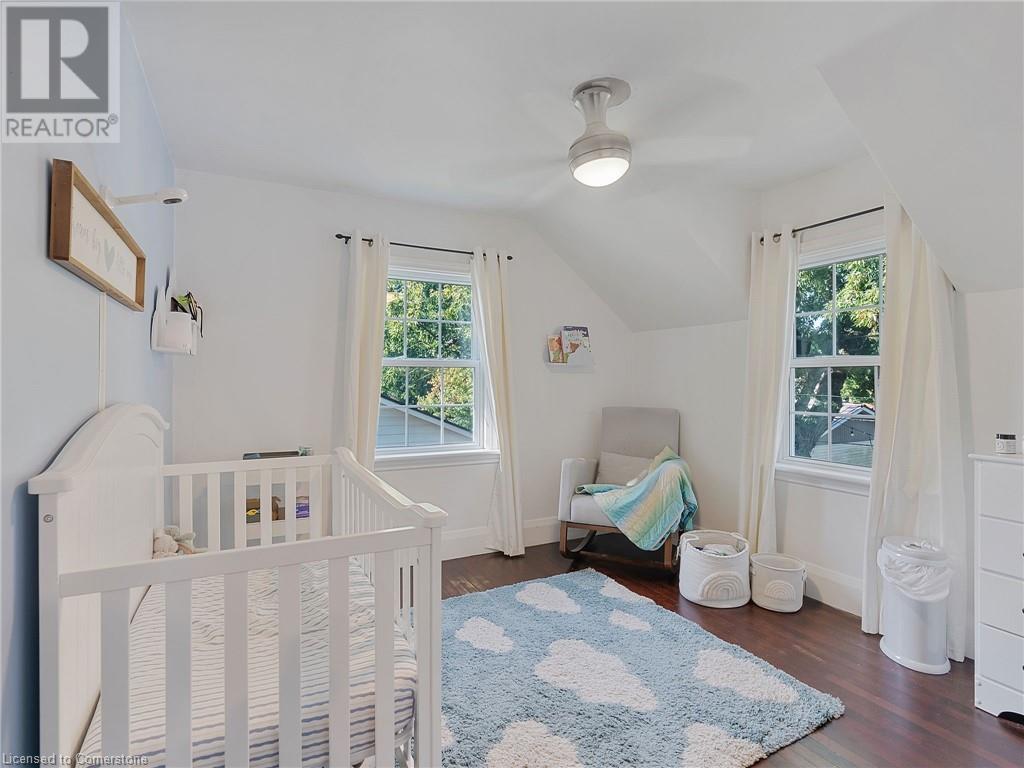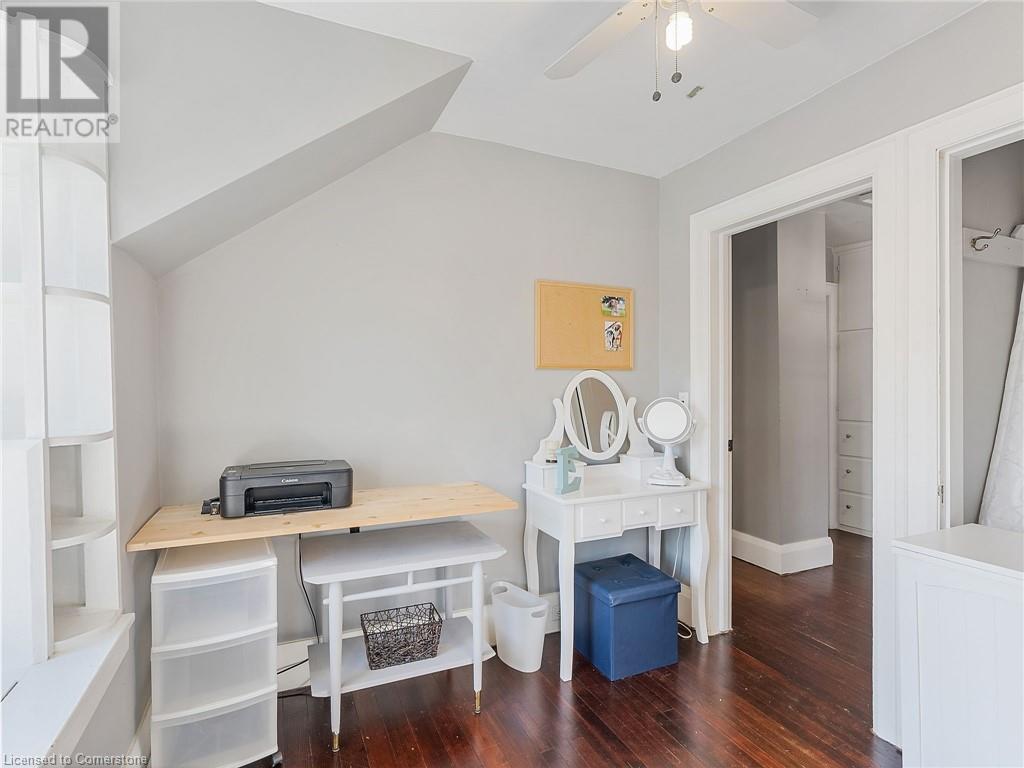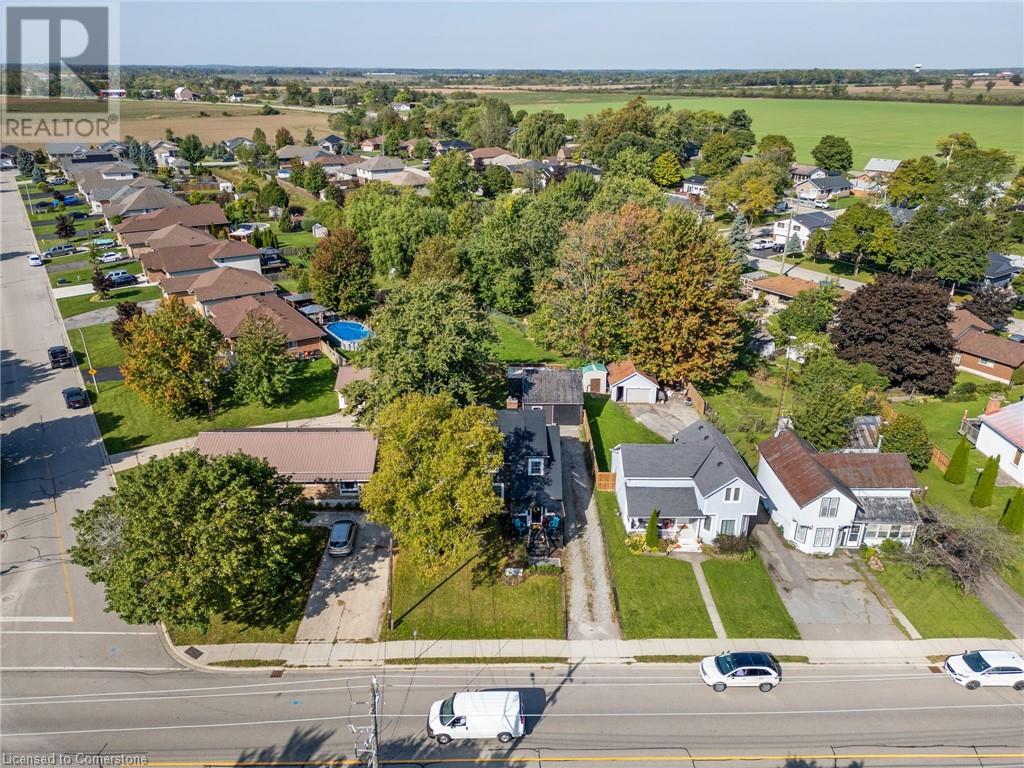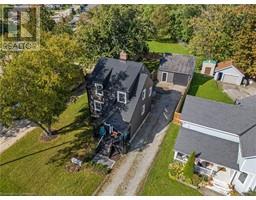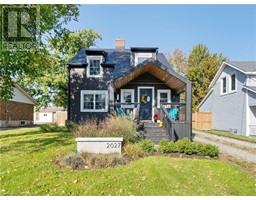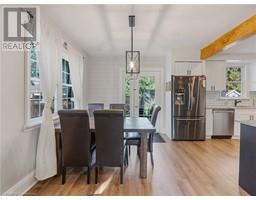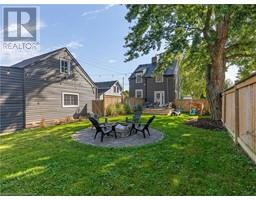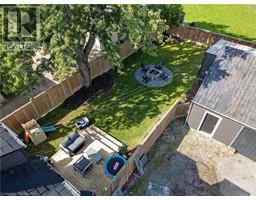3 Bedroom
2 Bathroom
1164 sqft
Fireplace
Central Air Conditioning
Forced Air
$449,900
CALLING FIRST TIME HOME BUYERS. Located in the small town of Jarvis, this one & half story home has everything a new family needs. The main floor consists of an open concept complete with dinette, kitchen, 2 pc bath and family room with gas fireplace. On the second floor you will find three bedrooms and a 4 pc bath. Many recent updates. vinyl laminate flooring throughout main floor, AC installed 2024, fully fenced rear yard, large rear deck, new vinyl siding, 2 pc bath added to main floor with sliding barn door. roof added to front porch. Wait that's not it. Out back you will find a detached shop complete with Mancave. All this and only 15 minutes from Simcoe, 35 minutes to Hamilton Mountain and minutes to Port Dover. (id:47351)
Property Details
|
MLS® Number
|
40653442 |
|
Property Type
|
Single Family |
|
AmenitiesNearBy
|
Golf Nearby, Park, Place Of Worship, Playground, Schools |
|
CommunicationType
|
High Speed Internet |
|
CommunityFeatures
|
School Bus |
|
Features
|
Crushed Stone Driveway |
|
ParkingSpaceTotal
|
5 |
|
Structure
|
Porch |
Building
|
BathroomTotal
|
2 |
|
BedroomsAboveGround
|
3 |
|
BedroomsTotal
|
3 |
|
Appliances
|
Dishwasher, Refrigerator, Water Meter, Range - Gas, Microwave Built-in, Hood Fan, Window Coverings, Wine Fridge |
|
BasementDevelopment
|
Unfinished |
|
BasementType
|
Full (unfinished) |
|
ConstructedDate
|
1932 |
|
ConstructionStyleAttachment
|
Detached |
|
CoolingType
|
Central Air Conditioning |
|
ExteriorFinish
|
Vinyl Siding |
|
FireProtection
|
Smoke Detectors |
|
FireplacePresent
|
Yes |
|
FireplaceTotal
|
1 |
|
Fixture
|
Ceiling Fans |
|
FoundationType
|
Poured Concrete |
|
HalfBathTotal
|
1 |
|
HeatingFuel
|
Natural Gas |
|
HeatingType
|
Forced Air |
|
StoriesTotal
|
2 |
|
SizeInterior
|
1164 Sqft |
|
Type
|
House |
|
UtilityWater
|
Municipal Water |
Parking
Land
|
AccessType
|
Road Access |
|
Acreage
|
No |
|
LandAmenities
|
Golf Nearby, Park, Place Of Worship, Playground, Schools |
|
Sewer
|
Municipal Sewage System |
|
SizeDepth
|
138 Ft |
|
SizeFrontage
|
54 Ft |
|
SizeTotalText
|
Under 1/2 Acre |
|
ZoningDescription
|
N-a3 |
Rooms
| Level |
Type |
Length |
Width |
Dimensions |
|
Second Level |
4pc Bathroom |
|
|
Measurements not available |
|
Second Level |
Bedroom |
|
|
10'5'' x 8'0'' |
|
Second Level |
Bedroom |
|
|
11'1'' x 10'7'' |
|
Second Level |
Primary Bedroom |
|
|
12'1'' x 11'1'' |
|
Main Level |
2pc Bathroom |
|
|
Measurements not available |
|
Main Level |
Family Room |
|
|
11'1'' x 20'2'' |
|
Main Level |
Dining Room |
|
|
11'4'' x 8'10'' |
|
Main Level |
Kitchen |
|
|
11'10'' x 10'6'' |
Utilities
|
Cable
|
Available |
|
Electricity
|
Available |
|
Natural Gas
|
Available |
|
Telephone
|
Available |
https://www.realtor.ca/real-estate/27510633/2027-s-main-street-s-jarvis










