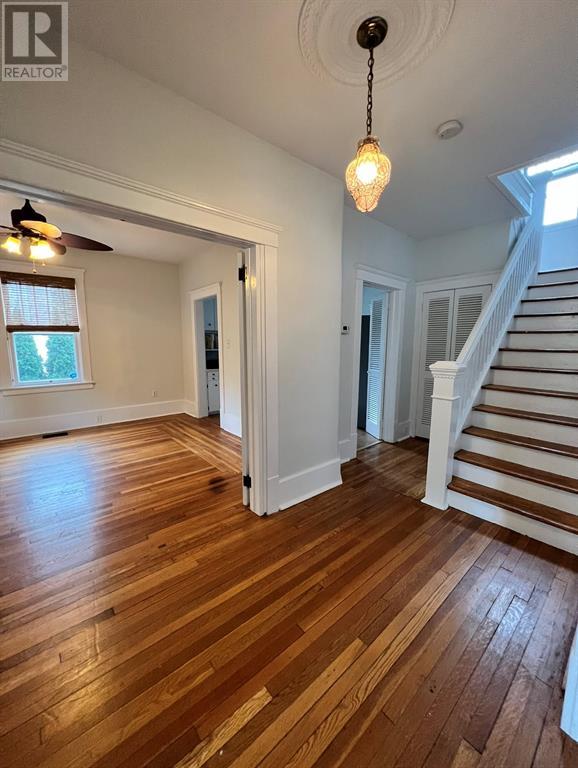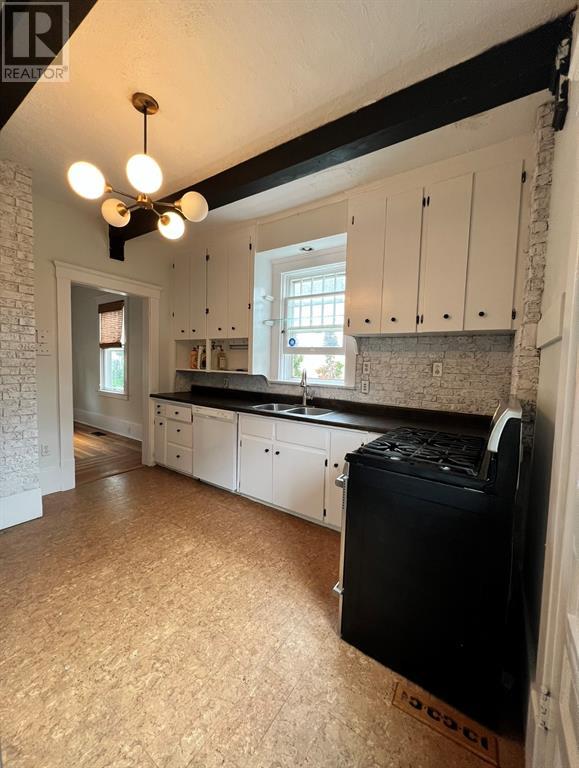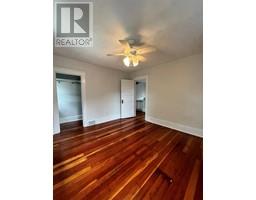3 Bedroom
1 Bathroom
Forced Air
$2,200 Monthly
This large, 2 storey character home is located in the heart of Sarnia! Featuring 3 large bedrooms & a 4 pc bathroom on the upper level. Property has a side-by-side driveway with a garage. The garage has a separation (dividing wall) in the middle. This home is located steps away from schools, parks, shopping, churches & restaurants! Available Nov.1/2024. Lease price is per month + utilities. (id:47351)
Property Details
|
MLS® Number
|
24023972 |
|
Property Type
|
Single Family |
|
Features
|
Concrete Driveway, Mutual Driveway |
Building
|
BathroomTotal
|
1 |
|
BedroomsAboveGround
|
3 |
|
BedroomsTotal
|
3 |
|
Appliances
|
Dishwasher, Dryer, Refrigerator, Stove, Washer |
|
ConstructedDate
|
1918 |
|
ConstructionStyleAttachment
|
Detached |
|
ExteriorFinish
|
Aluminum/vinyl |
|
FlooringType
|
Hardwood, Other |
|
FoundationType
|
Block |
|
HeatingFuel
|
Natural Gas |
|
HeatingType
|
Forced Air |
|
StoriesTotal
|
2 |
|
Type
|
House |
Parking
|
Detached Garage
|
|
|
Garage
|
|
|
Other
|
|
Land
|
Acreage
|
No |
|
FenceType
|
Fence |
|
SizeIrregular
|
57.51x84 |
|
SizeTotalText
|
57.51x84 |
|
ZoningDescription
|
Res |
Rooms
| Level |
Type |
Length |
Width |
Dimensions |
|
Second Level |
Bedroom |
|
|
13.3 x 11.6 |
|
Second Level |
Bedroom |
|
|
13.9 x 13.7 |
|
Second Level |
Bedroom |
|
|
11.5 x 12 |
|
Second Level |
4pc Bathroom |
|
|
Measurements not available |
|
Basement |
3pc Bathroom |
|
|
Measurements not available |
|
Basement |
Laundry Room |
|
|
Measurements not available |
|
Main Level |
Kitchen |
|
|
11.3 x 12 |
|
Main Level |
Dining Room |
|
|
13.8 x 12.2 |
|
Main Level |
Foyer |
|
|
14.8 x 6 |
|
Main Level |
Living Room |
|
|
26 x 12 |
https://www.realtor.ca/real-estate/27511462/135-maria-street-sarnia
















