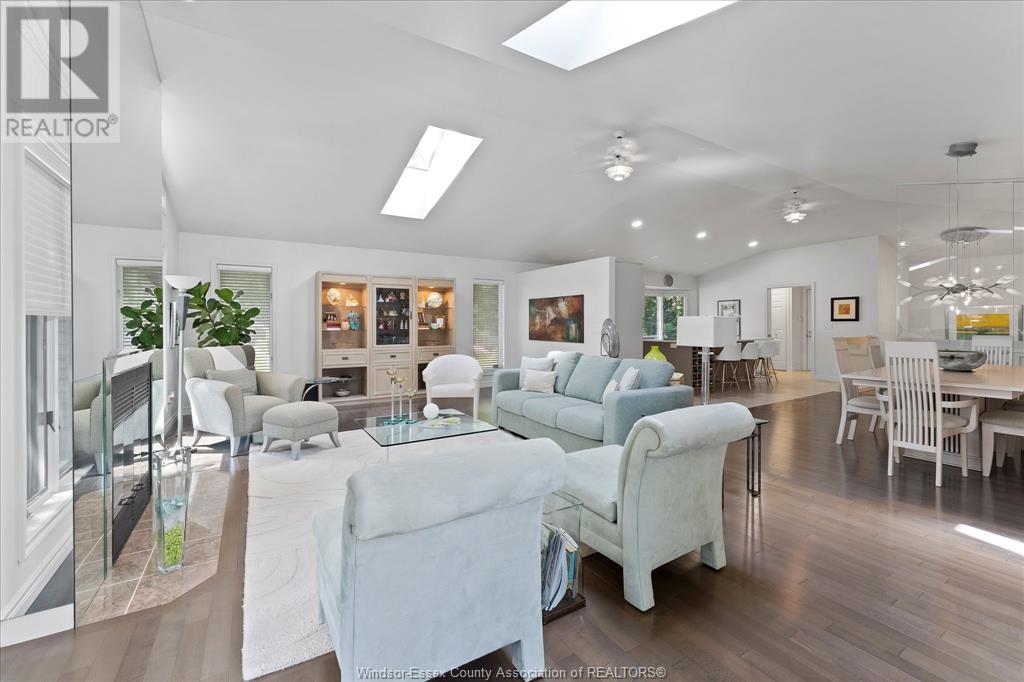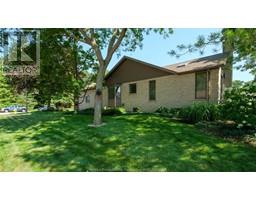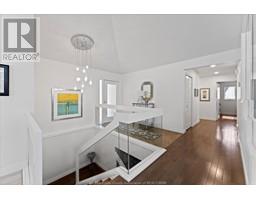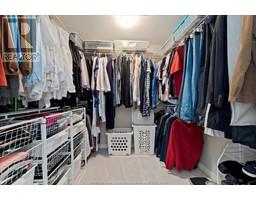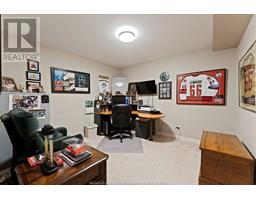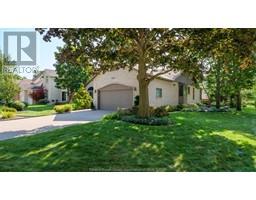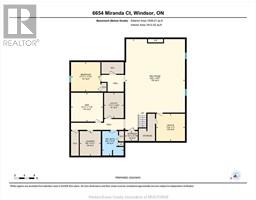4 Bedroom
3 Bathroom
2081 sqft
Ranch
Fireplace
Central Air Conditioning
Forced Air, Furnace
Landscaped
$899,900
This beautiful updated ranch is nestled in the woods, on a quiet cul-de-sac in the heart of LaSalle. With 3+1 bedrooms, 3 full bath, finished bsmt, & long list of updates, this home is set on a neatly landscaped lot in a most tranquil setting. Main fl features 3Br, 2Baths, Laundry, open concept kitchen, dining, & living area with fireplace. Complete Kitchen Reno in 21 by Wayne's Custom Woodworking includes, island, cabinets, quartz counters, premium built in appliances, instant hot water & garburator. Bsmt includes open concept Living/Games room with wet bar, & gas fireplace. Also an additional bedroom with walk-in closet, office, craft room, & second room set up for laundry. Lower level could easily be turned into an In-Law suite. For a full list of this home's features & updates, contact REALTOR®. Home is in excellent condition & only 12 min to the new Gordie Howe Bridge. A pre-listing home inspection is available upon request. (id:47351)
Property Details
|
MLS® Number
|
24023940 |
|
Property Type
|
Single Family |
|
Features
|
Cul-de-sac, Double Width Or More Driveway, Finished Driveway |
Building
|
BathroomTotal
|
3 |
|
BedroomsAboveGround
|
3 |
|
BedroomsBelowGround
|
1 |
|
BedroomsTotal
|
4 |
|
Appliances
|
Central Vacuum, Cooktop, Dishwasher, Dryer, Refrigerator, Washer, Oven |
|
ArchitecturalStyle
|
Ranch |
|
ConstructedDate
|
1992 |
|
ConstructionStyleAttachment
|
Detached |
|
CoolingType
|
Central Air Conditioning |
|
ExteriorFinish
|
Aluminum/vinyl, Brick |
|
FireplaceFuel
|
Wood,gas |
|
FireplacePresent
|
Yes |
|
FireplaceType
|
Conventional,insert |
|
FlooringType
|
Carpet Over Hardwood, Ceramic/porcelain, Hardwood |
|
FoundationType
|
Block |
|
HeatingFuel
|
Natural Gas |
|
HeatingType
|
Forced Air, Furnace |
|
StoriesTotal
|
1 |
|
SizeInterior
|
2081 Sqft |
|
TotalFinishedArea
|
2081 Sqft |
|
Type
|
House |
Parking
|
Attached Garage
|
|
|
Garage
|
|
|
Inside Entry
|
|
Land
|
Acreage
|
No |
|
LandscapeFeatures
|
Landscaped |
|
SizeIrregular
|
69.29x114.20 |
|
SizeTotalText
|
69.29x114.20 |
|
ZoningDescription
|
Res |
Rooms
| Level |
Type |
Length |
Width |
Dimensions |
|
Basement |
3pc Bathroom |
|
|
8.8 x 9.10 |
|
Basement |
Utility Room |
|
|
7.11 x 10.2 |
|
Basement |
Bedroom |
|
|
13.8 x 10.8 |
|
Basement |
Office |
|
|
11.8 x 11 |
|
Basement |
Recreation Room |
|
|
24.2 x 36.7 |
|
Main Level |
4pc Bathroom |
|
|
Measurements not available |
|
Main Level |
3pc Bathroom |
|
|
6.1 x 9.3 |
|
Main Level |
Primary Bedroom |
|
|
14.8 x 17.4 |
|
Main Level |
Dining Room |
|
|
10 x 12.5 |
|
Main Level |
Bedroom |
|
|
10 x 12.5 |
|
Main Level |
Laundry Room |
|
|
Measurements not available |
|
Main Level |
Kitchen |
|
|
12.4 x 19 |
|
Main Level |
Bedroom |
|
|
14.1 x 10.9 |
|
Main Level |
Family Room/fireplace |
|
|
17.3 x 24.8 |
|
Main Level |
Foyer |
|
|
Measurements not available |
https://www.realtor.ca/real-estate/27512799/6654-miranda-court-lasalle














