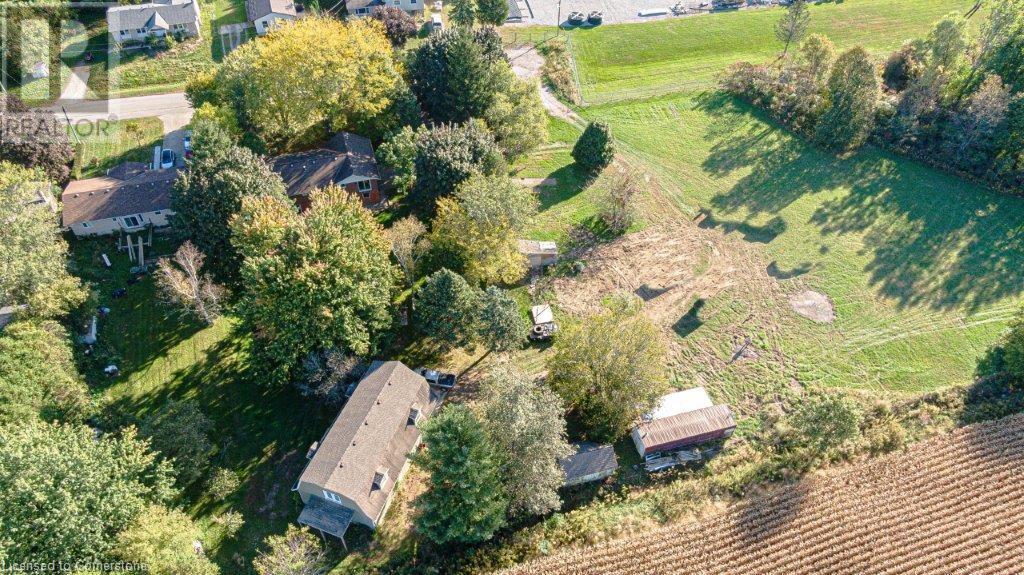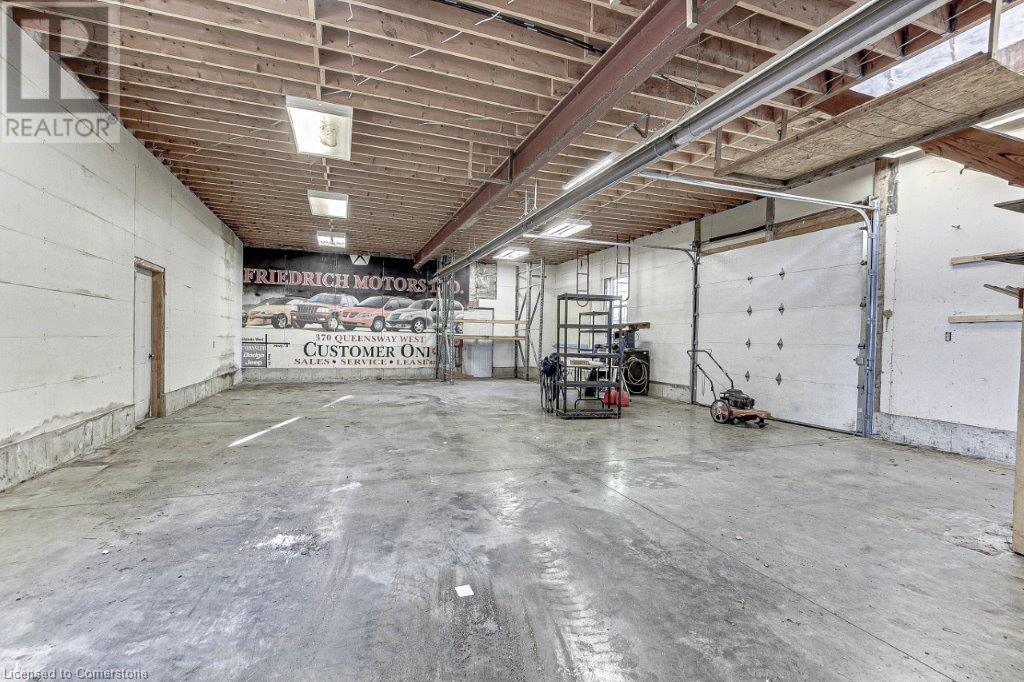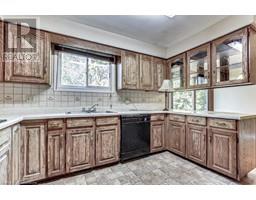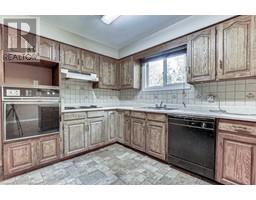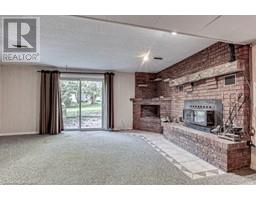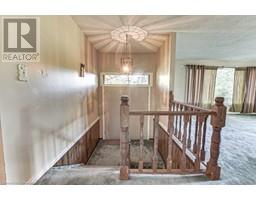3 Bedroom
2 Bathroom
2520 sqft
2 Level
Central Air Conditioning
Forced Air
$749,000
Looking for a home in rural Norfolk, minutes to town? Located just south of Delhi, this 3 bed 2 bath home, with 2 car attached garage AND an almost 1500 square foot, multi level insulated heated shop, situated on just over an acre is available. Backing onto farm land and located at end of a quiet dead end street. The home is brick and block, with shingled roof (2009). Older windows, doors and decor. Large living room and good sized bedrooms. Lower area could be used as an in law suite or as a source of rental income. Some TLC needed. There is a lot of potential here. Property is an estate sale and being sold in as is condition. (id:47351)
Property Details
|
MLS® Number
|
40658411 |
|
Property Type
|
Single Family |
|
AmenitiesNearBy
|
Place Of Worship, Schools, Shopping |
|
CommunicationType
|
Fiber |
|
CommunityFeatures
|
Quiet Area, Community Centre, School Bus |
|
EquipmentType
|
None |
|
Features
|
Paved Driveway, Country Residential |
|
ParkingSpaceTotal
|
10 |
|
RentalEquipmentType
|
None |
|
Structure
|
Barn |
Building
|
BathroomTotal
|
2 |
|
BedroomsAboveGround
|
3 |
|
BedroomsTotal
|
3 |
|
Appliances
|
Refrigerator, Stove |
|
ArchitecturalStyle
|
2 Level |
|
BasementDevelopment
|
Partially Finished |
|
BasementType
|
Partial (partially Finished) |
|
ConstructionStyleAttachment
|
Detached |
|
CoolingType
|
Central Air Conditioning |
|
ExteriorFinish
|
Brick Veneer, Other |
|
HeatingFuel
|
Natural Gas |
|
HeatingType
|
Forced Air |
|
StoriesTotal
|
2 |
|
SizeInterior
|
2520 Sqft |
|
Type
|
House |
|
UtilityWater
|
Sand Point |
Parking
Land
|
AccessType
|
Highway Access |
|
Acreage
|
No |
|
LandAmenities
|
Place Of Worship, Schools, Shopping |
|
Sewer
|
Septic System |
|
SizeFrontage
|
146 Ft |
|
SizeTotalText
|
1/2 - 1.99 Acres |
|
ZoningDescription
|
Rh |
Rooms
| Level |
Type |
Length |
Width |
Dimensions |
|
Lower Level |
Dining Room |
|
|
10'7'' x 11'4'' |
|
Lower Level |
3pc Bathroom |
|
|
Measurements not available |
|
Lower Level |
Office |
|
|
7'3'' x 10'0'' |
|
Lower Level |
Kitchen |
|
|
13'5'' x 10'10'' |
|
Lower Level |
Recreation Room |
|
|
18'0'' x 15'0'' |
|
Main Level |
4pc Bathroom |
|
|
Measurements not available |
|
Main Level |
Bedroom |
|
|
11'0'' x 10'7'' |
|
Main Level |
Bedroom |
|
|
10'11'' x 10'9'' |
|
Main Level |
Primary Bedroom |
|
|
13'0'' x 11'9'' |
|
Main Level |
Living Room |
|
|
21'0'' x 17'9'' |
|
Main Level |
Eat In Kitchen |
|
|
20'0'' x 11'9'' |
|
Main Level |
Dining Room |
|
|
11'10'' x 11'4'' |
Utilities
|
Electricity
|
Available |
|
Natural Gas
|
Available |
https://www.realtor.ca/real-estate/27515056/5-henry-street-delhi








