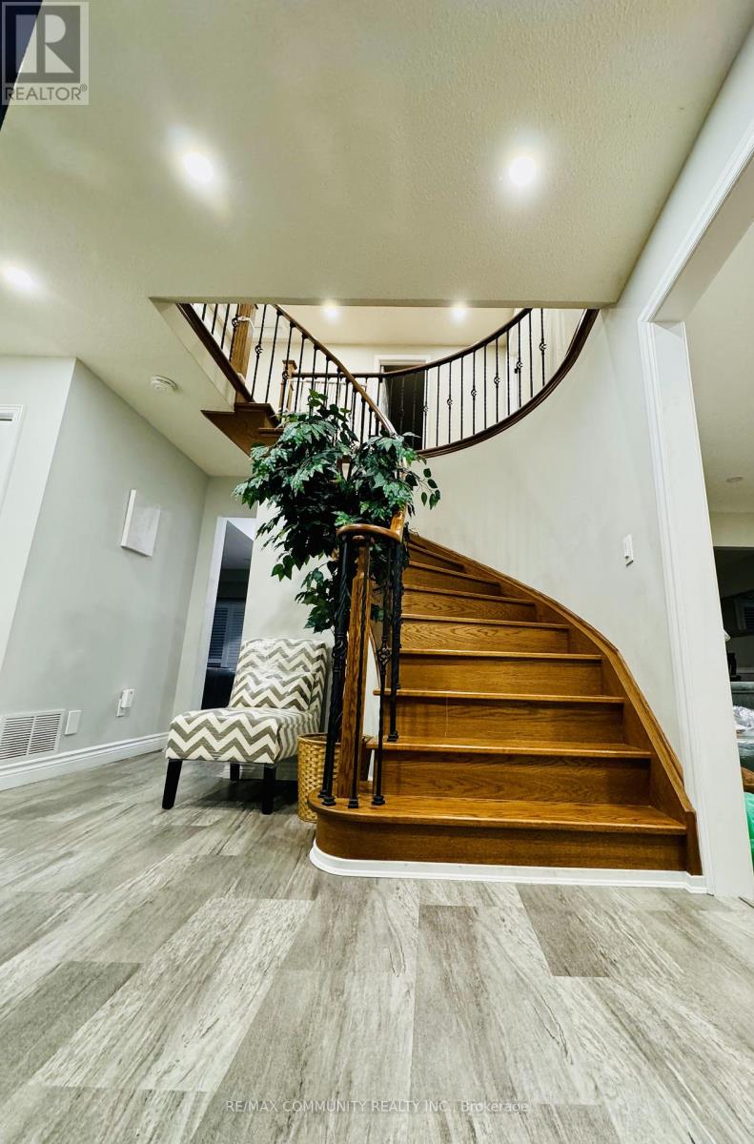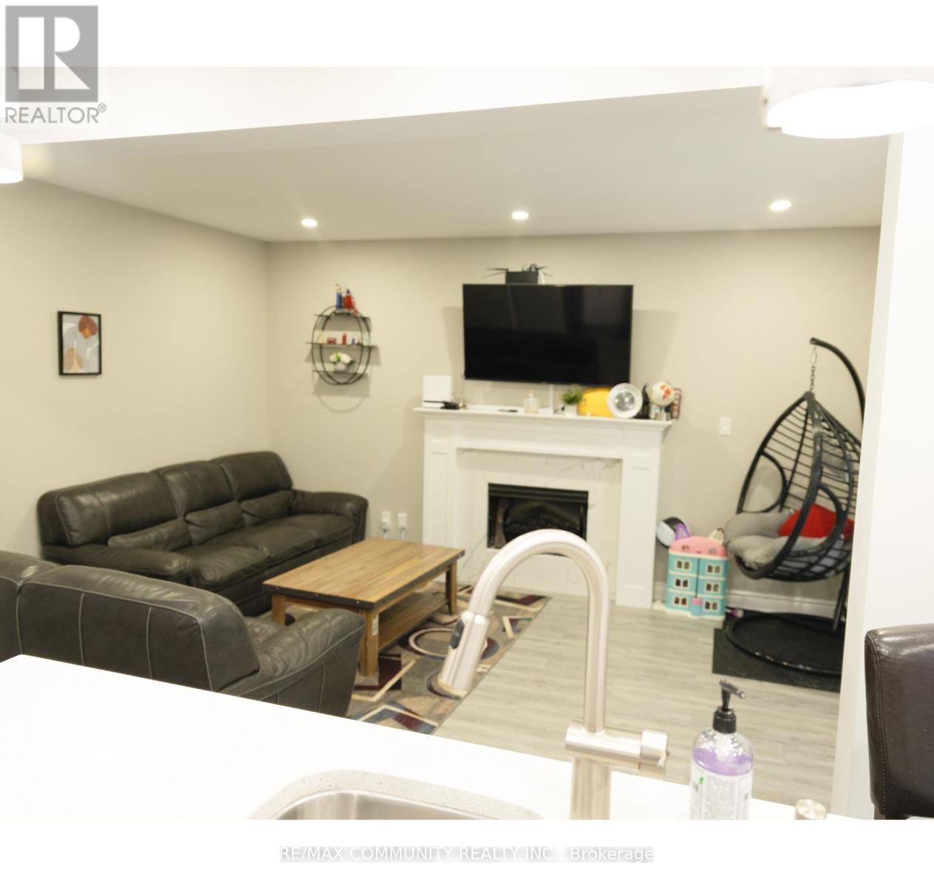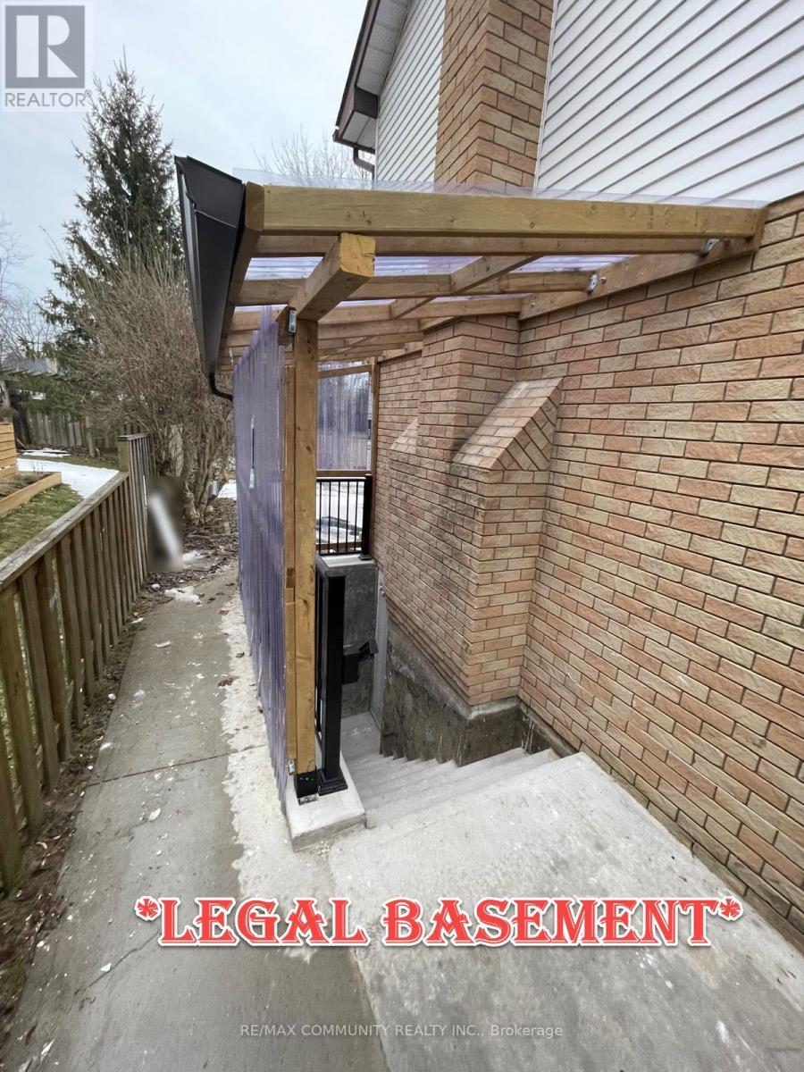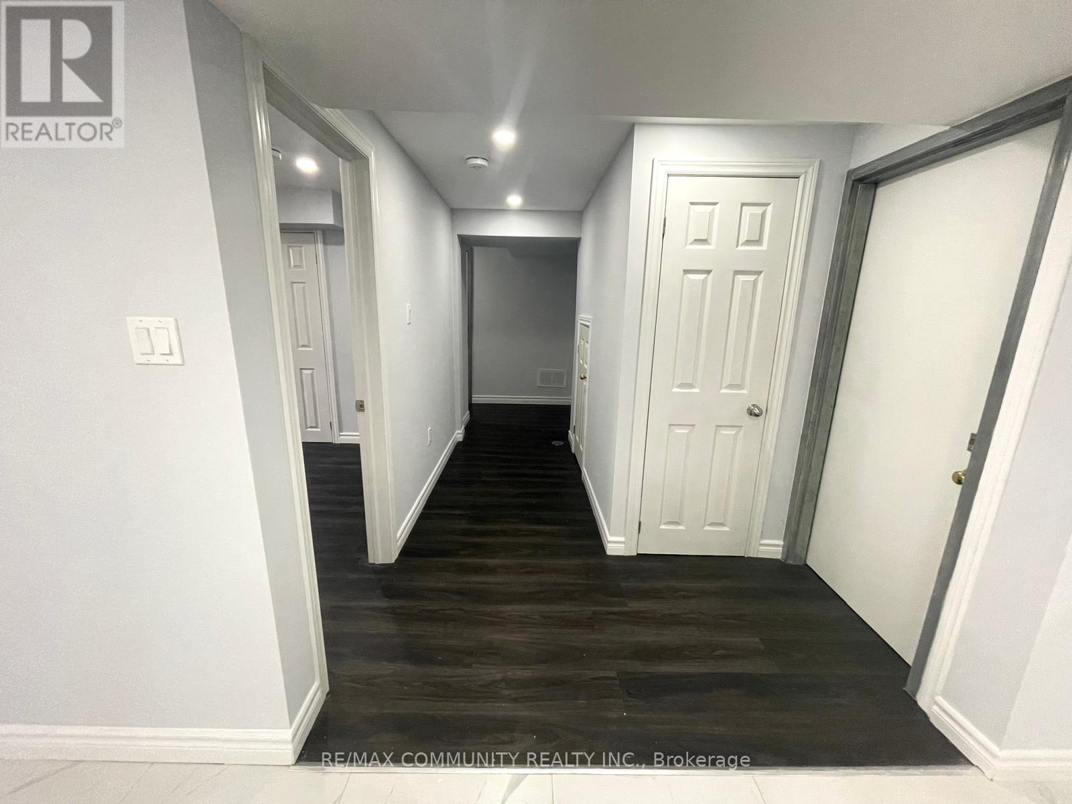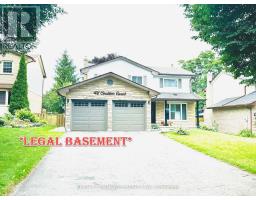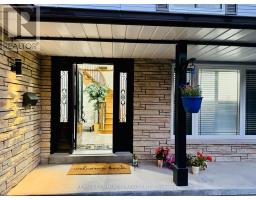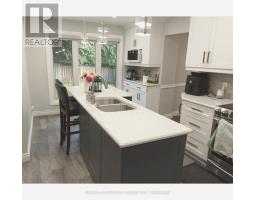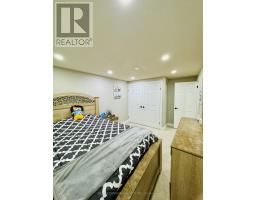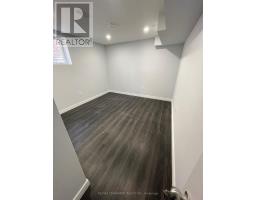$1,299,999
Welcome to this beautiful and versatile home in the sought after community of Bluegrass meadows located in Whitby. With 4 bedrooms and 4 bathrooms, it offers plenty of space for both family living and hosting guests. The phenomenal 2 bedroom Legal basement apartment with a separate entrance has a huge kitchen, living room and its own laundry providing privacy and comfort. Key features include: Family room, inviting electric fireplace and overlooks the open concept updated kitchen where you'll find a large breakfast bar with upgraded sparkling countertops, Induction Stove, stainless steel appliances and a large eat-in area. 2x living rooms. The formal dining room is great to entertain your guests. Main floor laundry, Direct Access to 2 Car Garage with huge driveway to accommodate 4 additional cars! Basement apartment is rented for $2200 (id:47351)
Open House
This property has open houses!
2:00 pm
Ends at:4:00 pm
2:00 pm
Ends at:4:00 pm
Property Details
| MLS® Number | E9386214 |
| Property Type | Single Family |
| Community Name | Blue Grass Meadows |
| ParkingSpaceTotal | 6 |
Building
| BathroomTotal | 4 |
| BedroomsAboveGround | 4 |
| BedroomsBelowGround | 2 |
| BedroomsTotal | 6 |
| Appliances | Dishwasher, Dryer, Refrigerator, Stove, Washer |
| BasementFeatures | Apartment In Basement |
| BasementType | N/a |
| ConstructionStyleAttachment | Detached |
| CoolingType | Central Air Conditioning |
| ExteriorFinish | Aluminum Siding, Brick |
| FireplacePresent | Yes |
| FlooringType | Hardwood, Laminate |
| FoundationType | Concrete |
| HalfBathTotal | 1 |
| HeatingFuel | Natural Gas |
| HeatingType | Forced Air |
| StoriesTotal | 2 |
| Type | House |
| UtilityWater | Municipal Water |
Parking
| Detached Garage |
Land
| Acreage | No |
| Sewer | Sanitary Sewer |
| SizeDepth | 125 Ft |
| SizeFrontage | 50 Ft |
| SizeIrregular | 50 X 125 Ft |
| SizeTotalText | 50 X 125 Ft|under 1/2 Acre |
Rooms
| Level | Type | Length | Width | Dimensions |
|---|---|---|---|---|
| Second Level | Primary Bedroom | 4 m | 3.43 m | 4 m x 3.43 m |
| Second Level | Bedroom 2 | 3.86 m | 3.34 m | 3.86 m x 3.34 m |
| Second Level | Bedroom 3 | 4.56 m | 2.96 m | 4.56 m x 2.96 m |
| Second Level | Bedroom 4 | 2.35 m | 2.91 m | 2.35 m x 2.91 m |
| Basement | Bedroom | 3.2 m | 3.35 m | 3.2 m x 3.35 m |
| Basement | Bedroom | 3.05 m | 3.05 m | 3.05 m x 3.05 m |
| Basement | Family Room | 7.92 m | 3.35 m | 7.92 m x 3.35 m |
| Basement | Kitchen | 7.92 m | 3.35 m | 7.92 m x 3.35 m |
| Main Level | Living Room | 4.87 m | 3.43 m | 4.87 m x 3.43 m |
| Main Level | Dining Room | 3.34 m | 3.43 m | 3.34 m x 3.43 m |
| Main Level | Kitchen | 5.15 m | 3.05 m | 5.15 m x 3.05 m |
| Main Level | Family Room | 4.87 m | 3.43 m | 4.87 m x 3.43 m |


