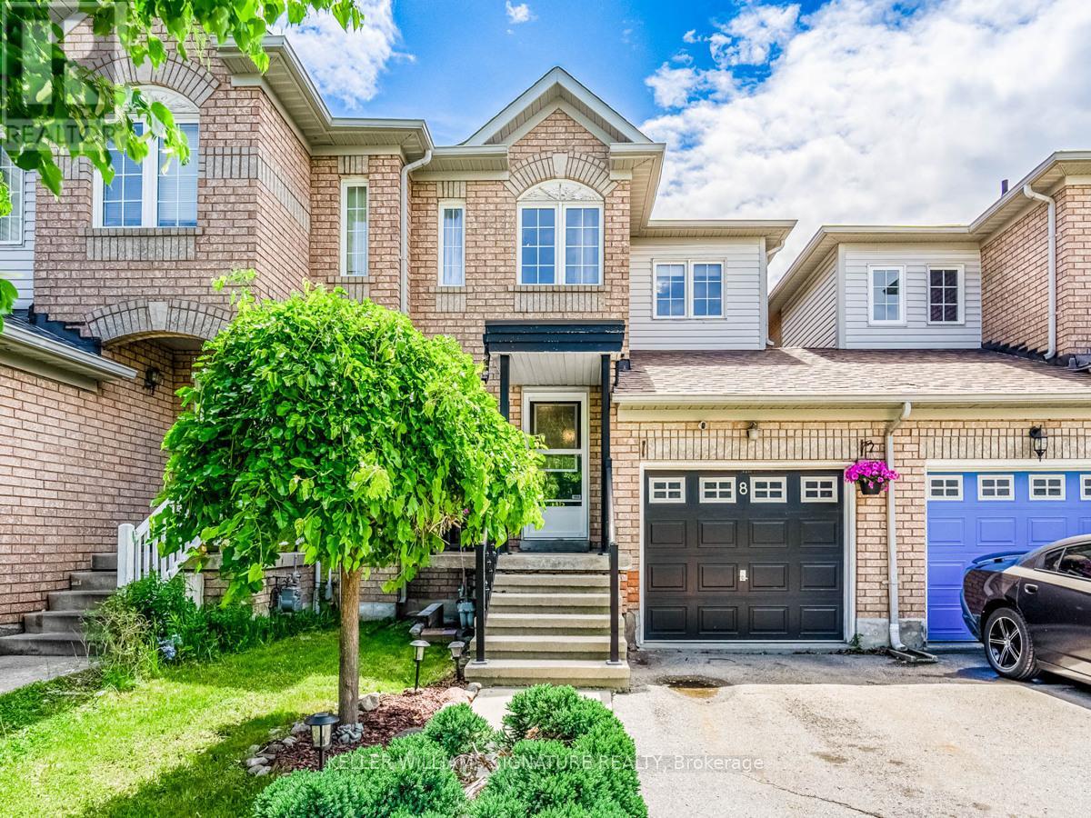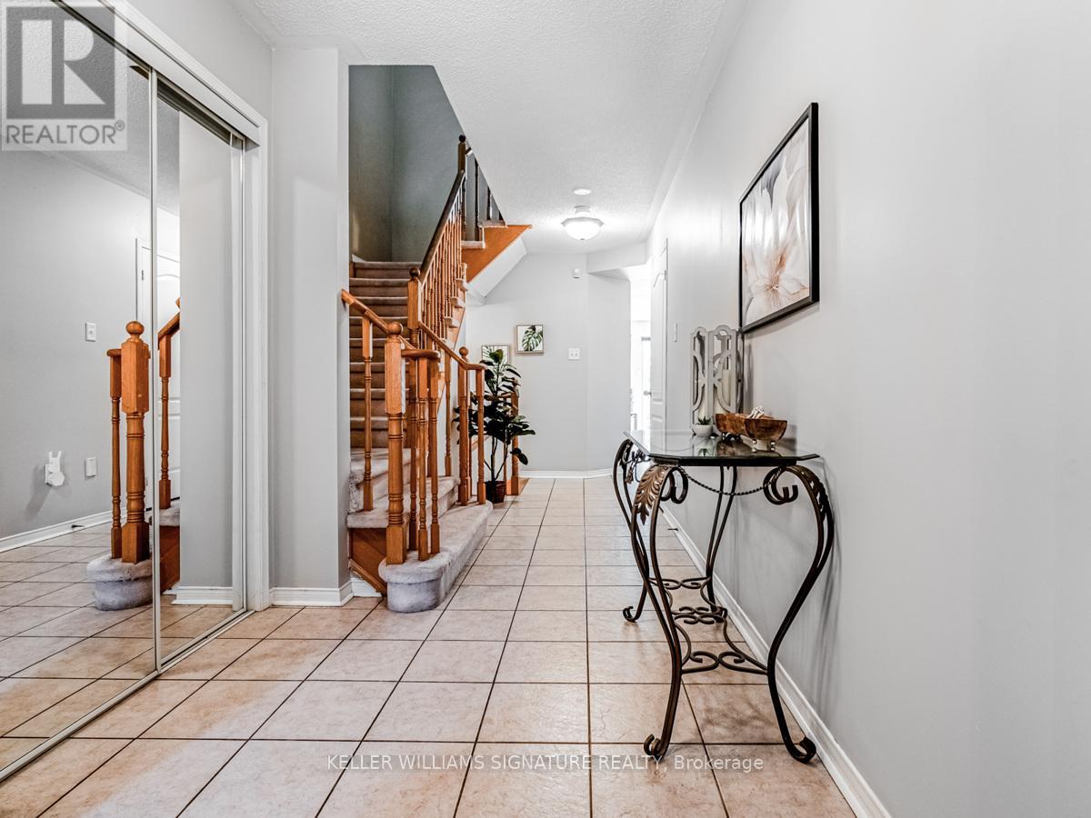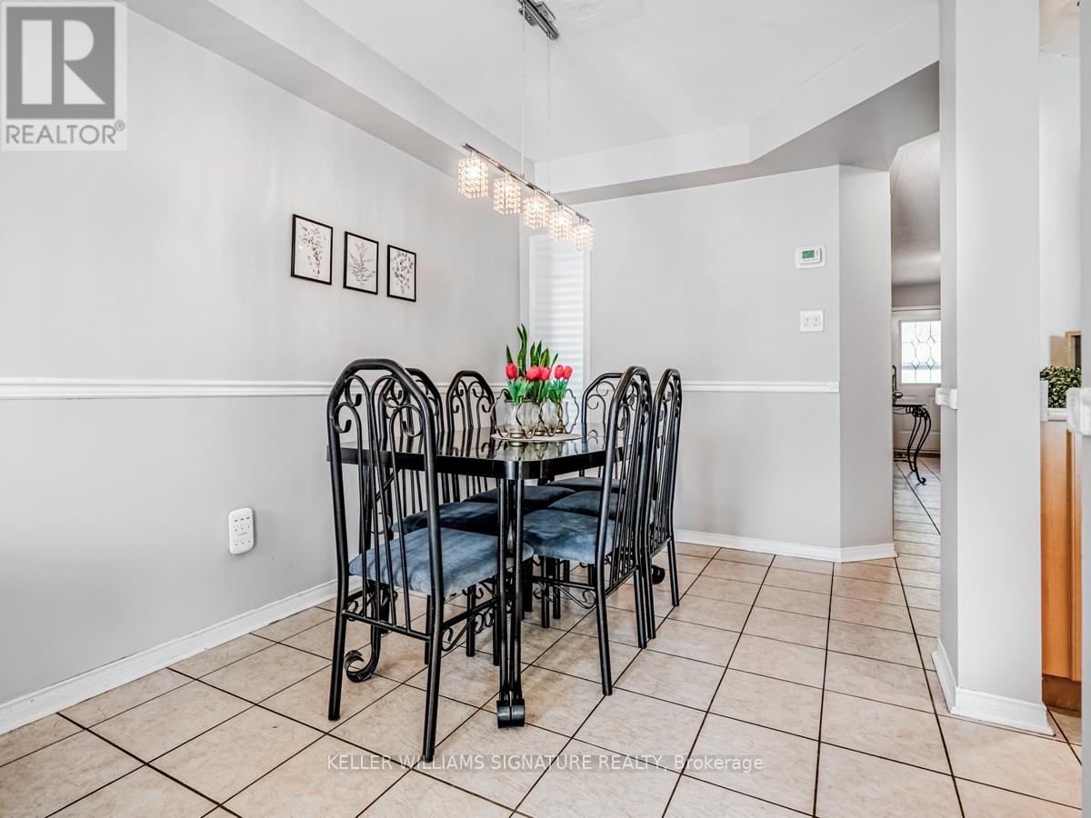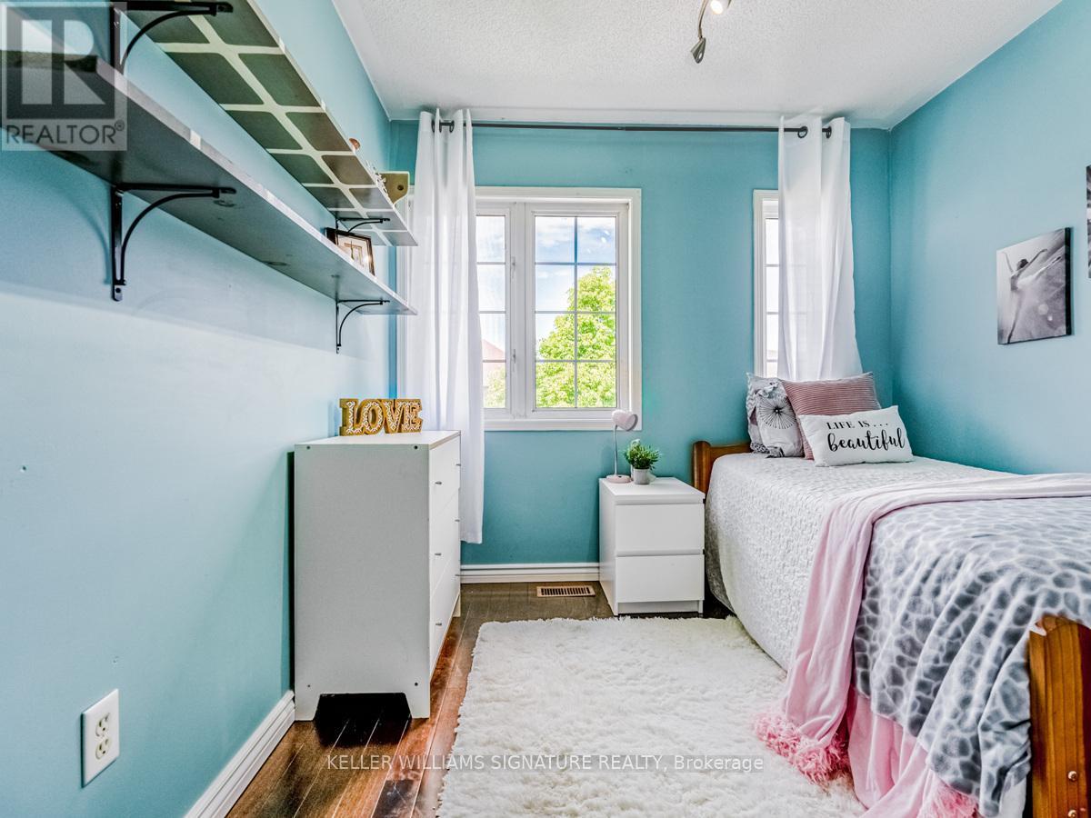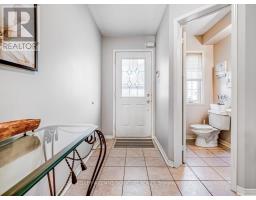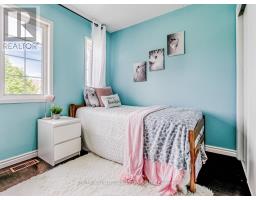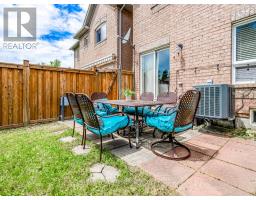4 Bedroom
4 Bathroom
Central Air Conditioning
Forced Air
$849,900
Welcome to 8 Thunderbird Trail, Original owners, this oversized well kept Freehold Townhouse is your perfect place to call home. 3 Bedrooms upstairs with 4 washrooms throughout. Finished 1 bedroom Basement, study and changing nook with its own 2/Pc washroom, excellent in-law capability or teenager paradise. Open Concept main level with walkout to private backyard, perfect for BBQs and gardening. Freshly painted, Pot lights, Huge Master Bdrm w/ 3Pc Ensuite and walk in closet, Close to Transit, Hospital, Shopping at Trinity Commons, 410Access, Parks and much much more. (id:47351)
Property Details
|
MLS® Number
|
W9386334 |
|
Property Type
|
Single Family |
|
Community Name
|
Sandringham-Wellington |
|
EquipmentType
|
Water Heater |
|
ParkingSpaceTotal
|
3 |
|
RentalEquipmentType
|
Water Heater |
Building
|
BathroomTotal
|
4 |
|
BedroomsAboveGround
|
3 |
|
BedroomsBelowGround
|
1 |
|
BedroomsTotal
|
4 |
|
Appliances
|
Oven - Built-in, Dishwasher, Dryer, Refrigerator, Stove, Washer |
|
BasementDevelopment
|
Finished |
|
BasementType
|
Full (finished) |
|
ConstructionStyleAttachment
|
Attached |
|
CoolingType
|
Central Air Conditioning |
|
ExteriorFinish
|
Brick |
|
FoundationType
|
Unknown |
|
HalfBathTotal
|
2 |
|
HeatingFuel
|
Natural Gas |
|
HeatingType
|
Forced Air |
|
StoriesTotal
|
2 |
|
Type
|
Row / Townhouse |
|
UtilityWater
|
Municipal Water |
Parking
Land
|
Acreage
|
No |
|
Sewer
|
Sanitary Sewer |
|
SizeDepth
|
106 Ft ,10 In |
|
SizeFrontage
|
20 Ft ,9 In |
|
SizeIrregular
|
20.81 X 106.9 Ft |
|
SizeTotalText
|
20.81 X 106.9 Ft |
Rooms
| Level |
Type |
Length |
Width |
Dimensions |
|
Second Level |
Primary Bedroom |
5.08 m |
3.43 m |
5.08 m x 3.43 m |
|
Second Level |
Bedroom 2 |
3.76 m |
2.54 m |
3.76 m x 2.54 m |
|
Second Level |
Bedroom 3 |
3.15 m |
2.72 m |
3.15 m x 2.72 m |
|
Basement |
Bedroom 4 |
3.15 m |
3.28 m |
3.15 m x 3.28 m |
|
Basement |
Laundry Room |
1.91 m |
2.51 m |
1.91 m x 2.51 m |
|
Main Level |
Kitchen |
2.92 m |
2.51 m |
2.92 m x 2.51 m |
|
Main Level |
Living Room |
3.23 m |
5.05 m |
3.23 m x 5.05 m |
|
Main Level |
Dining Room |
3.23 m |
2.41 m |
3.23 m x 2.41 m |
Utilities
|
Cable
|
Available |
|
Sewer
|
Available |
https://www.realtor.ca/real-estate/27514721/8-thunderbird-trail-brampton-sandringham-wellington-sandringham-wellington

