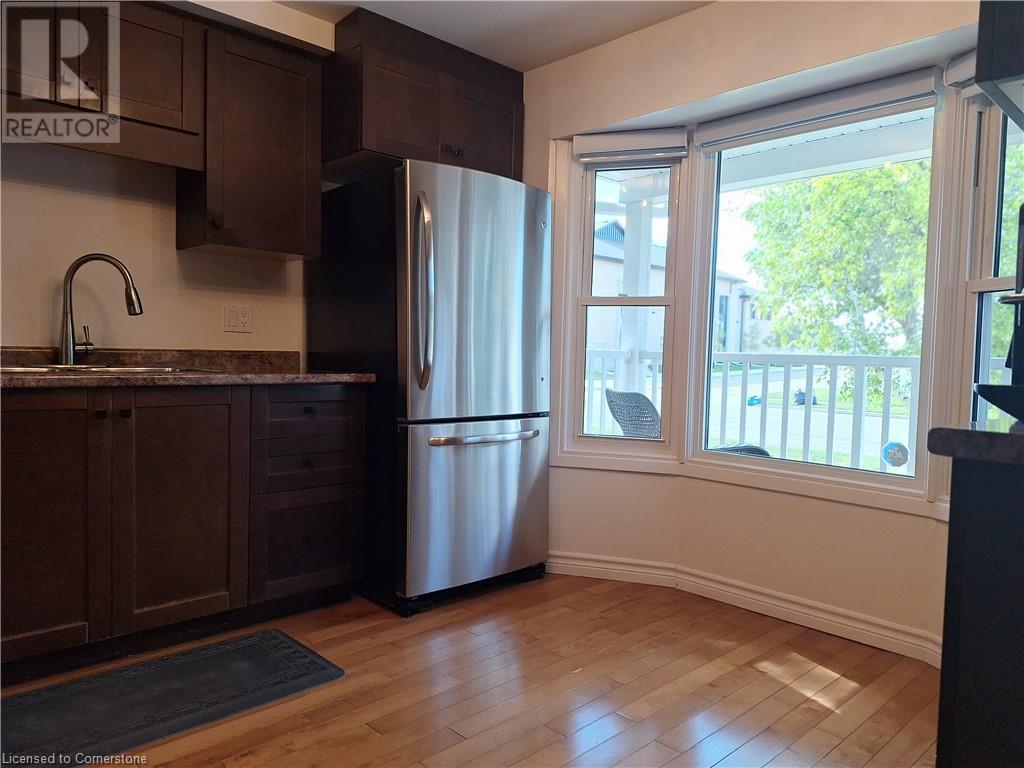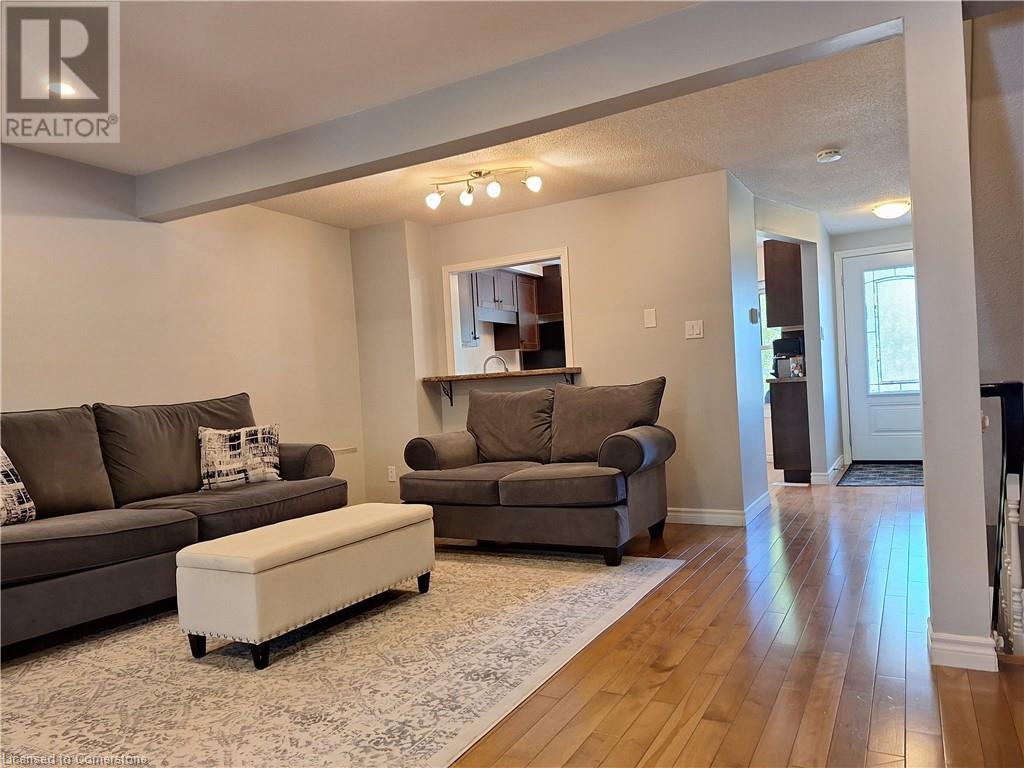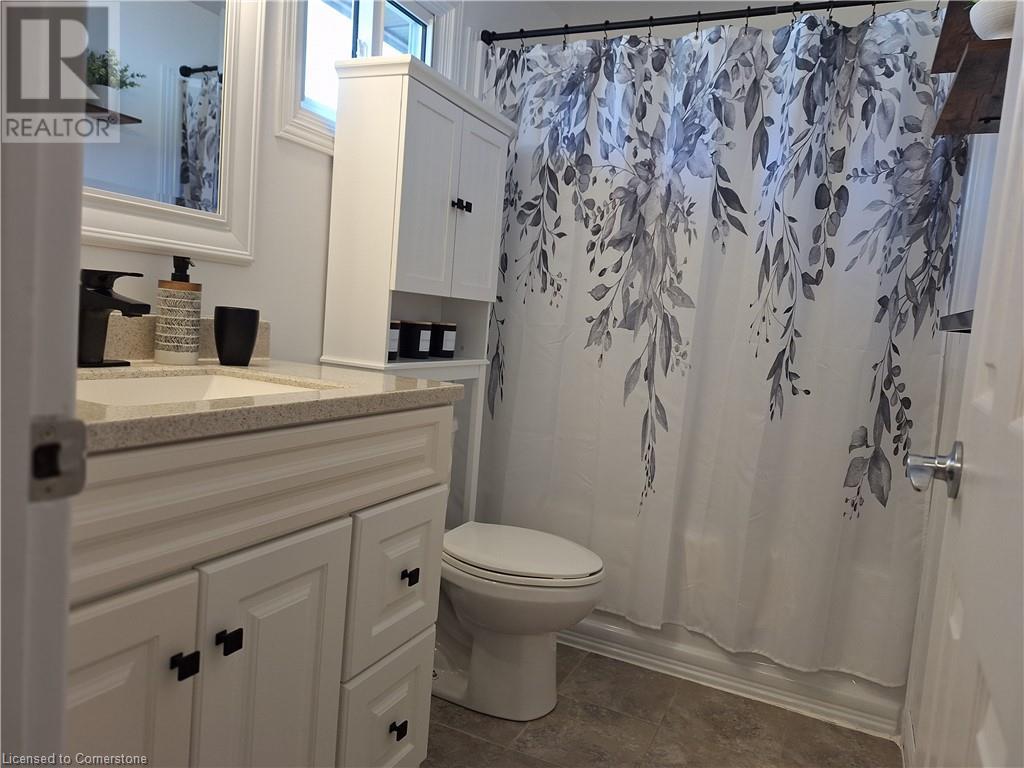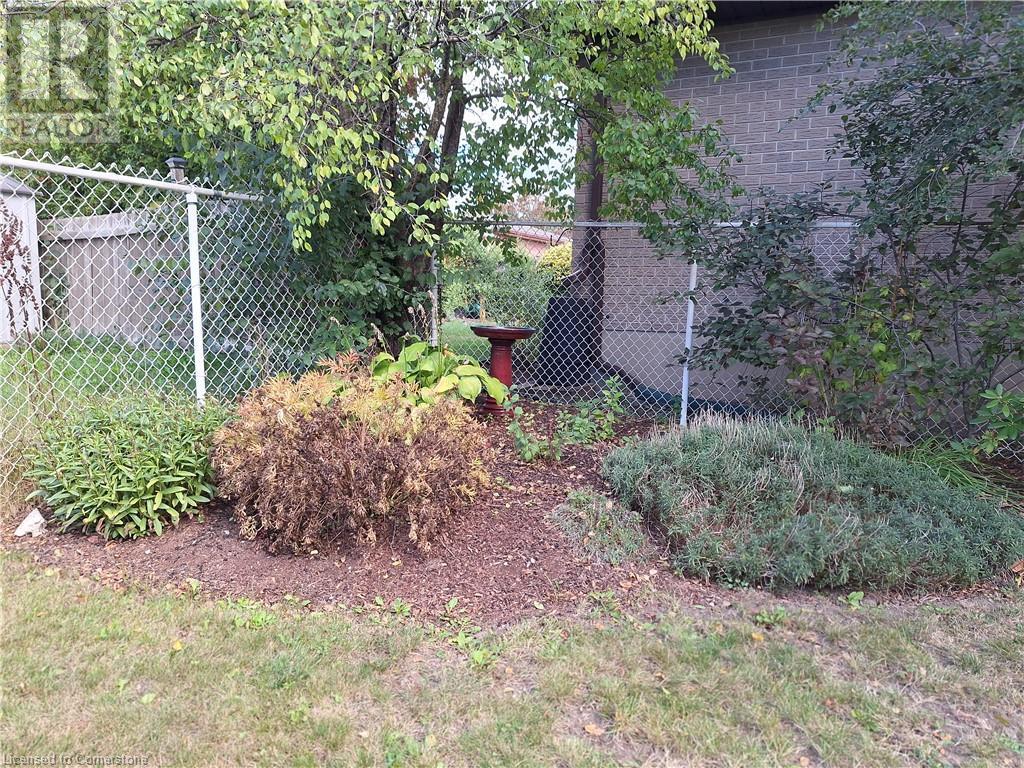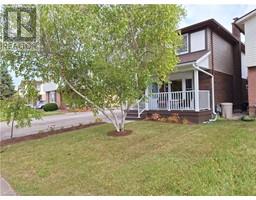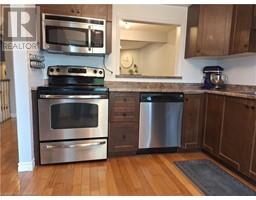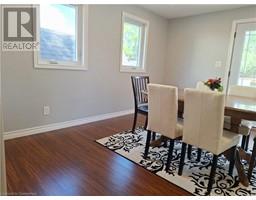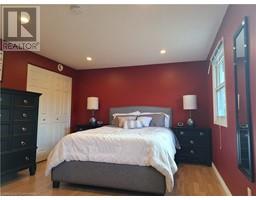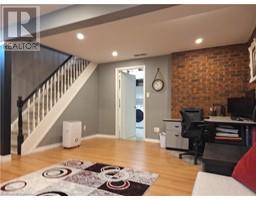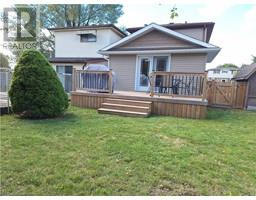2 Bedroom
2 Bathroom
1350 sqft
2 Level
Central Air Conditioning
Forced Air
$639,000
**Welcome Home to 688A Highpoint Ave, Waterloo!** HIGHLIGHTS: New dining room addition, covered front porch, exterior siding, natural gas furnace and AC, and back deck (all in 2021), new front door (2023), new natural gas fireplace with stone surround (2020). Nestled in one of Waterloo's most sought-after neighbourhoods, this beautifully updated home is ideally situated close to all amenities. As you approach, you’ll be greeted by a picturesque covered front porch, offering the perfect spot to relax with your morning coffee or unwind with a good book as the sun sets. Step inside to an entryway flooded with natural light, creating a warm and inviting welcome. The kitchen also enjoys plenty of natural light from a charming bay window that frames the view of the front porch. The spacious living room exudes warmth and character, thanks to a cozy natural gas fireplace that brings both style and comfort to those chilly evenings. A large dining room offers an impressive walk-in closet running the full length of the room, providing abundant storage and pantry space. The dining room’s large patio doors open to the expansive back deck, perfect for outdoor entertaining. Upstairs, you’ll find a generously sized master bedroom with his-and-hers closets, and a second spacious bedroom that can easily serve as a nursery, home office, or additional bedroom. The floor is completed by a recently modernized 4-piece bathroom. Don’t miss the opportunity to make this well-loved and beautifully maintained home yours! (id:47351)
Property Details
|
MLS® Number
|
40659393 |
|
Property Type
|
Single Family |
|
AmenitiesNearBy
|
Airport, Golf Nearby, Hospital, Place Of Worship |
|
EquipmentType
|
Water Heater |
|
ParkingSpaceTotal
|
4 |
|
RentalEquipmentType
|
Water Heater |
Building
|
BathroomTotal
|
2 |
|
BedroomsAboveGround
|
2 |
|
BedroomsTotal
|
2 |
|
Appliances
|
Dryer, Refrigerator, Stove, Washer |
|
ArchitecturalStyle
|
2 Level |
|
BasementDevelopment
|
Partially Finished |
|
BasementType
|
Full (partially Finished) |
|
ConstructionStyleAttachment
|
Link |
|
CoolingType
|
Central Air Conditioning |
|
ExteriorFinish
|
Brick, Vinyl Siding |
|
FoundationType
|
Poured Concrete |
|
HeatingFuel
|
Natural Gas |
|
HeatingType
|
Forced Air |
|
StoriesTotal
|
2 |
|
SizeInterior
|
1350 Sqft |
|
Type
|
House |
|
UtilityWater
|
Municipal Water |
Land
|
AccessType
|
Road Access |
|
Acreage
|
No |
|
LandAmenities
|
Airport, Golf Nearby, Hospital, Place Of Worship |
|
Sewer
|
Municipal Sewage System |
|
SizeDepth
|
112 Ft |
|
SizeFrontage
|
34 Ft |
|
SizeTotalText
|
Under 1/2 Acre |
|
ZoningDescription
|
Res |
Rooms
| Level |
Type |
Length |
Width |
Dimensions |
|
Second Level |
Primary Bedroom |
|
|
17'0'' x 11'2'' |
|
Second Level |
4pc Bathroom |
|
|
Measurements not available |
|
Second Level |
Bedroom |
|
|
16'0'' x 11'9'' |
|
Basement |
3pc Bathroom |
|
|
Measurements not available |
|
Basement |
Laundry Room |
|
|
11'2'' x 9'8'' |
|
Basement |
Recreation Room |
|
|
16'5'' x 16'0'' |
|
Main Level |
Living Room |
|
|
18'0'' x 16'4'' |
|
Main Level |
Dining Room |
|
|
16'4'' x 13'2'' |
|
Main Level |
Kitchen |
|
|
11'0'' x 10'0'' |
https://www.realtor.ca/real-estate/27514804/688-highpoint-avenue-unit-a-waterloo




