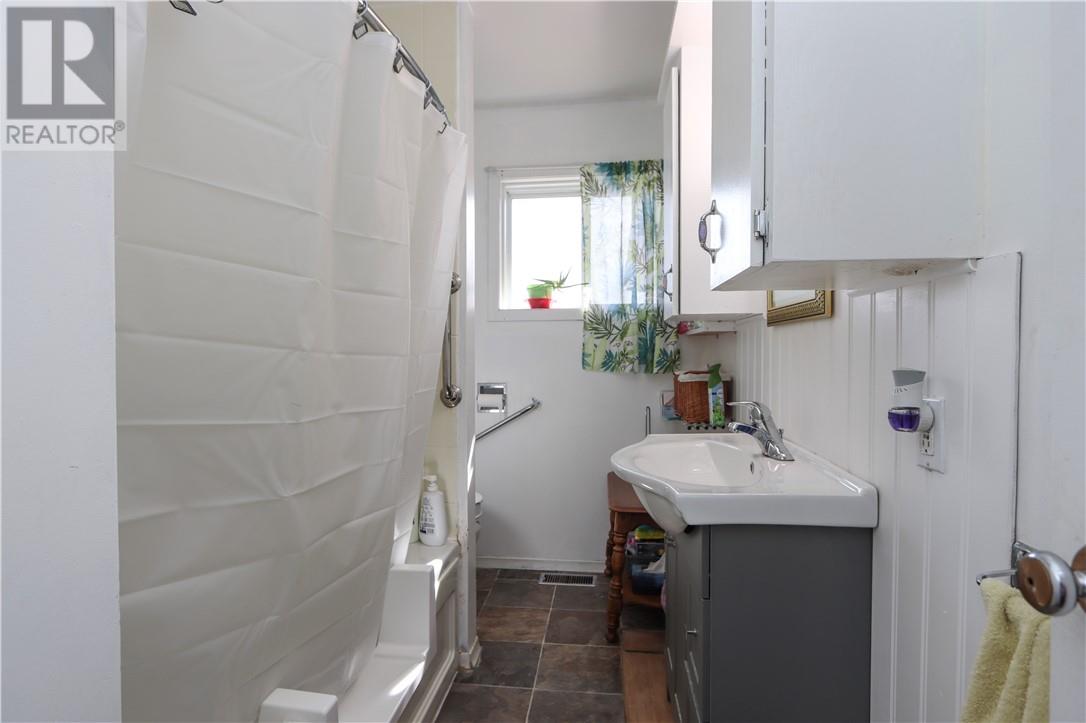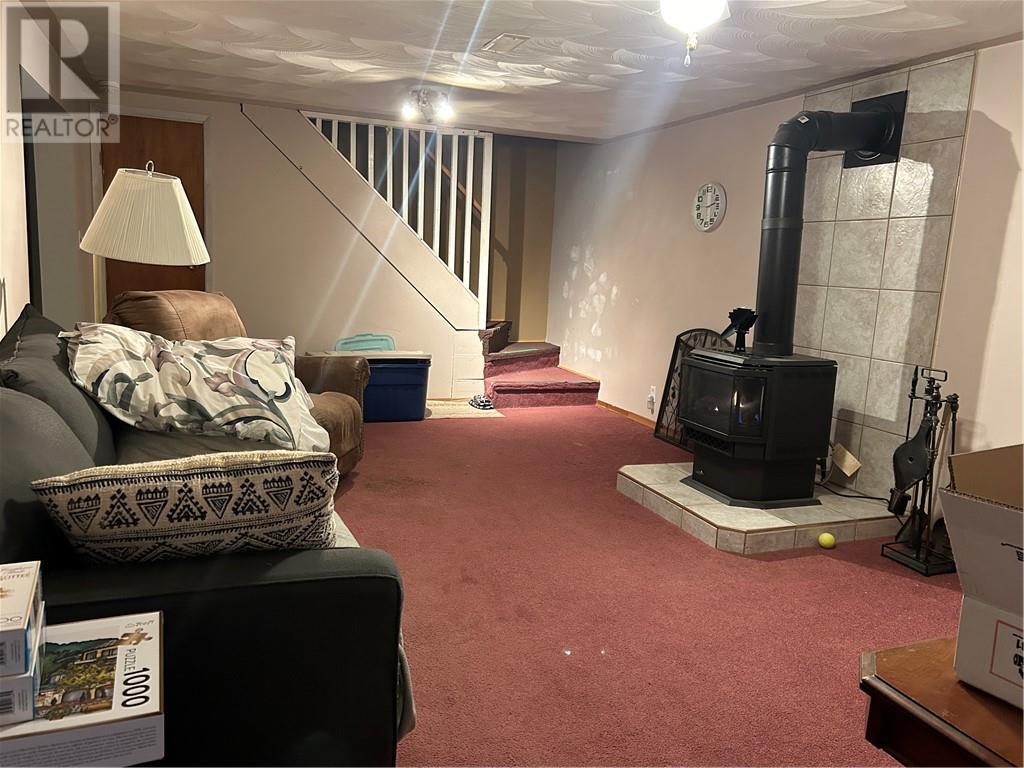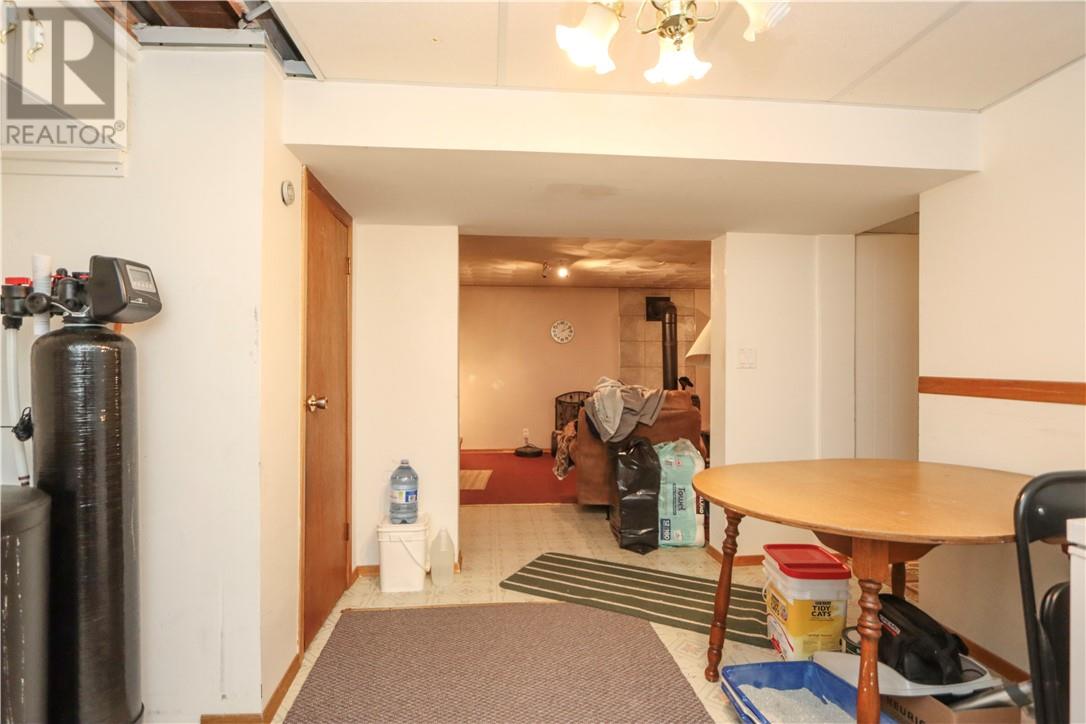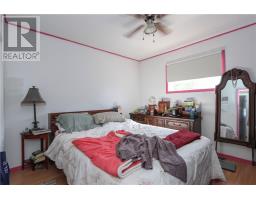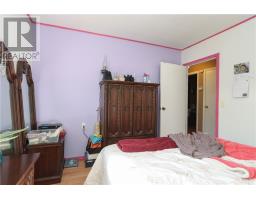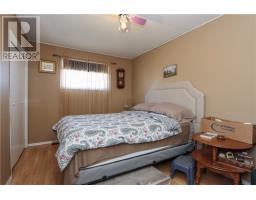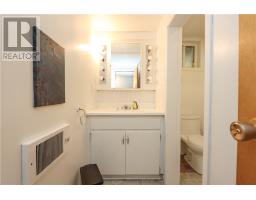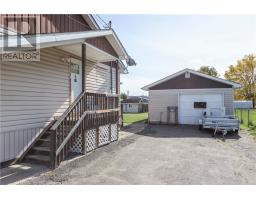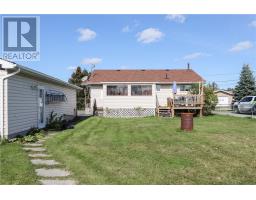4 Bedroom
2 Bathroom
Bungalow
Fireplace
Central Air Conditioning
Forced Air
$335,000
Welcome to this charming and well-maintained 4-bedroom home in the peaceful community of Warren. The main floor features an open concept living and dining area with new flooring throughout, a modern kitchen with white cabinets just 3 years old, and a bright 3-season sunroom that offers a perfect spot to relax. Down the hall, you’ll find a 4-piece bathroom retrofitted with an accessible bathtub and three bedrooms. Downstairs, the fully finished basement includes a second kitchen, a large bedroom, a 3-piece bathroom, and a spacious rec room, ideal for guests, or an in-law suite for extended family. Outside, the large flat yard offers plenty of space for activities, and there are two sheds, both with hydro and lights. The detached garage includes a workshop and loft storage, making it perfect for hobbyists or additional storage. Recent updates include a new furnace, gas fireplace, hot water tank (all in 2019), attic insulation (2023), and a brand-new A/C unit (2024), shingles on the garage and sunny side of house (2023). Located on a quiet street with plenty of parking and close to a family-friendly school, this home offers a perfect blend of charm and practicality for families. Don’t miss out on this fantastic opportunity! (id:47351)
Property Details
|
MLS® Number
|
2119349 |
|
Property Type
|
Single Family |
|
AmenitiesNearBy
|
Golf Course, Park, Schools |
|
EquipmentType
|
None |
|
RentalEquipmentType
|
None |
|
StorageType
|
Storage Shed |
Building
|
BathroomTotal
|
2 |
|
BedroomsTotal
|
4 |
|
ArchitecturalStyle
|
Bungalow |
|
BasementType
|
Full |
|
CoolingType
|
Central Air Conditioning |
|
ExteriorFinish
|
Vinyl Siding |
|
FireplaceFuel
|
Gas |
|
FireplacePresent
|
Yes |
|
FireplaceTotal
|
1 |
|
FireplaceType
|
Free Standing Metal |
|
FlooringType
|
Laminate, Tile, Vinyl, Carpeted |
|
FoundationType
|
Block |
|
HeatingType
|
Forced Air |
|
RoofMaterial
|
Asphalt Shingle |
|
RoofStyle
|
Unknown |
|
StoriesTotal
|
1 |
|
Type
|
House |
|
UtilityWater
|
Municipal Water |
Parking
Land
|
AccessType
|
Year-round Access |
|
Acreage
|
No |
|
FenceType
|
Fenced Yard |
|
LandAmenities
|
Golf Course, Park, Schools |
|
Sewer
|
Municipal Sewage System |
|
SizeTotalText
|
7,251 - 10,889 Sqft |
|
ZoningDescription
|
R1 |
Rooms
| Level |
Type |
Length |
Width |
Dimensions |
|
Lower Level |
Recreational, Games Room |
|
|
12'1"" x 18'6"" |
|
Lower Level |
Kitchen |
|
|
13' x 11'1"" |
|
Main Level |
Bedroom |
|
|
13'1"" x 8'11"" |
|
Main Level |
Bedroom |
|
|
7'3"" x 13'1"" |
|
Main Level |
Primary Bedroom |
|
|
10'8"" x 10'4"" |
|
Main Level |
Living Room |
|
|
13'10"" x 13'4"" |
|
Main Level |
Eat In Kitchen |
|
|
13'9"" x 19'7"" |
https://www.realtor.ca/real-estate/27511220/10-laurier-lane-warren
















