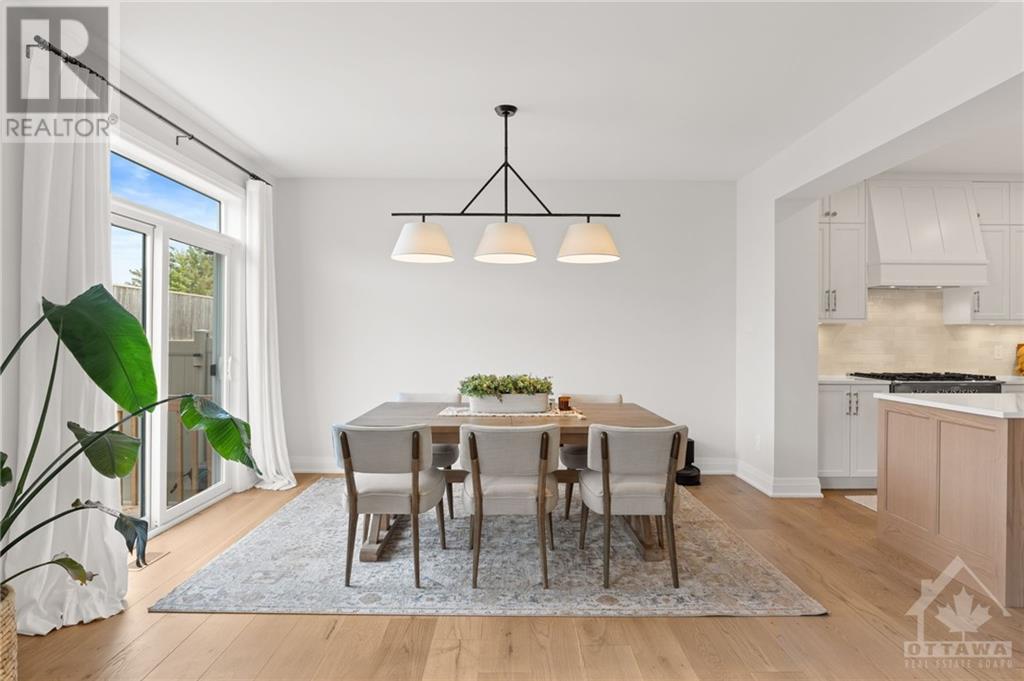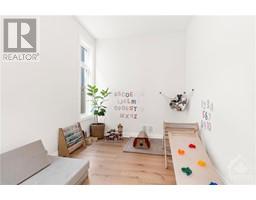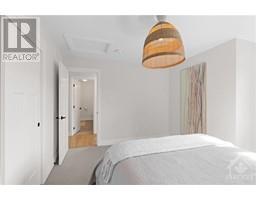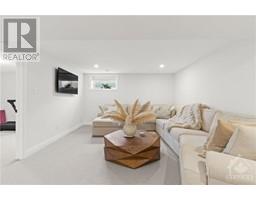$924,900Maintenance, Common Area Maintenance, Other, See Remarks, Parcel of Tied Land
$95 Monthly
Maintenance, Common Area Maintenance, Other, See Remarks, Parcel of Tied Land
$95 MonthlyPrepare to be stunned by this tastefully upgraded eQ Homes Piper II model. With $150,000 of upgrades throughout, this home consistently carries its modern elegant design from exterior to all three interior levels. Warm two-tone kitchen features 10' 4 seater quartz island, Fisher&Paykel/GE Cafe high-end appliances, extended millwork for added storage. White oak hardwood throughout main and staircase opening into large living/dining with custom stone veneer gas fireplace. Huge primary comes complete with his/hers walk-in closet along with 5 pc ensuite - the perfect retreat. Three large secondary bedrooms, two full baths, one of which is a second en-suite, along with large laundry room and linen closet complete a second floor that can adapt to many different family types. Lower features fifth bedroom, fourth full bathroom and large family room perfect for family movie nights. Insulated garage and fully fenced yard are just the cherry on top to living on this family friendly quiet street. (id:47351)
Property Details
| MLS® Number | 1413409 |
| Property Type | Single Family |
| Neigbourhood | Clarence Crossing |
| AmenitiesNearBy | Public Transit, Recreation Nearby, Water Nearby |
| Features | Cul-de-sac, Automatic Garage Door Opener |
| ParkingSpaceTotal | 4 |
| RoadType | No Thru Road |
Building
| BathroomTotal | 5 |
| BedroomsAboveGround | 4 |
| BedroomsBelowGround | 1 |
| BedroomsTotal | 5 |
| Appliances | Refrigerator, Dishwasher, Dryer, Hood Fan, Stove, Washer |
| BasementDevelopment | Finished |
| BasementType | Full (finished) |
| ConstructedDate | 2023 |
| ConstructionStyleAttachment | Detached |
| CoolingType | Central Air Conditioning |
| ExteriorFinish | Vinyl, Wood Siding |
| FireplacePresent | Yes |
| FireplaceTotal | 1 |
| FlooringType | Wall-to-wall Carpet, Hardwood, Tile |
| FoundationType | Poured Concrete |
| HalfBathTotal | 1 |
| HeatingFuel | Natural Gas |
| HeatingType | Forced Air |
| StoriesTotal | 2 |
| Type | House |
| UtilityWater | Municipal Water |
Parking
| Attached Garage |
Land
| Acreage | No |
| FenceType | Fenced Yard |
| LandAmenities | Public Transit, Recreation Nearby, Water Nearby |
| Sewer | Municipal Sewage System |
| SizeDepth | 116 Ft ,8 In |
| SizeFrontage | 37 Ft |
| SizeIrregular | 36.96 Ft X 116.69 Ft |
| SizeTotalText | 36.96 Ft X 116.69 Ft |
| ZoningDescription | Residential |
Rooms
| Level | Type | Length | Width | Dimensions |
|---|---|---|---|---|
| Second Level | Primary Bedroom | 10'6" x 15'11" | ||
| Second Level | Bedroom | 10'0" x 13'10" | ||
| Second Level | Bedroom | 10'0" x 12'6" | ||
| Second Level | Bedroom | 13'0" x 10'6" | ||
| Second Level | 4pc Ensuite Bath | 4'6" x 7'5" | ||
| Second Level | 5pc Bathroom | 9'7" x 4'1" | ||
| Second Level | 5pc Ensuite Bath | 10'5" x 7'5" | ||
| Main Level | Office | 9'0" x 12'0" | ||
| Main Level | Kitchen | 10'1" x 15'0" | ||
| Main Level | Dining Room | 13'9" x 14'0" | ||
| Main Level | Living Room | 13'9" x 14'0" |
https://www.realtor.ca/real-estate/27458740/612-enclave-lane-rockland-clarence-crossing




























































