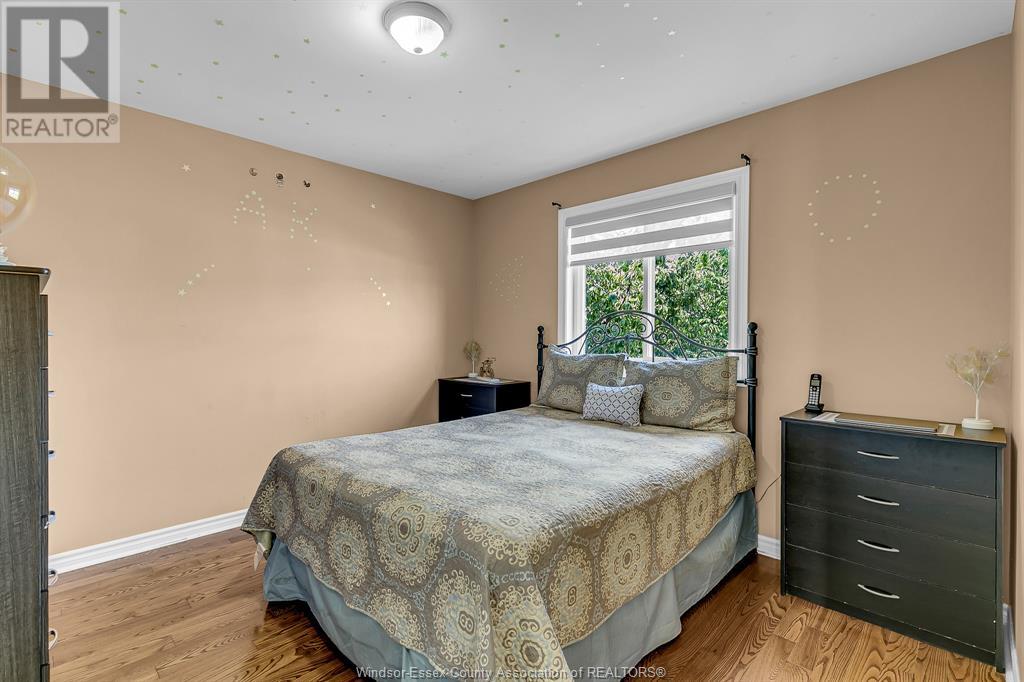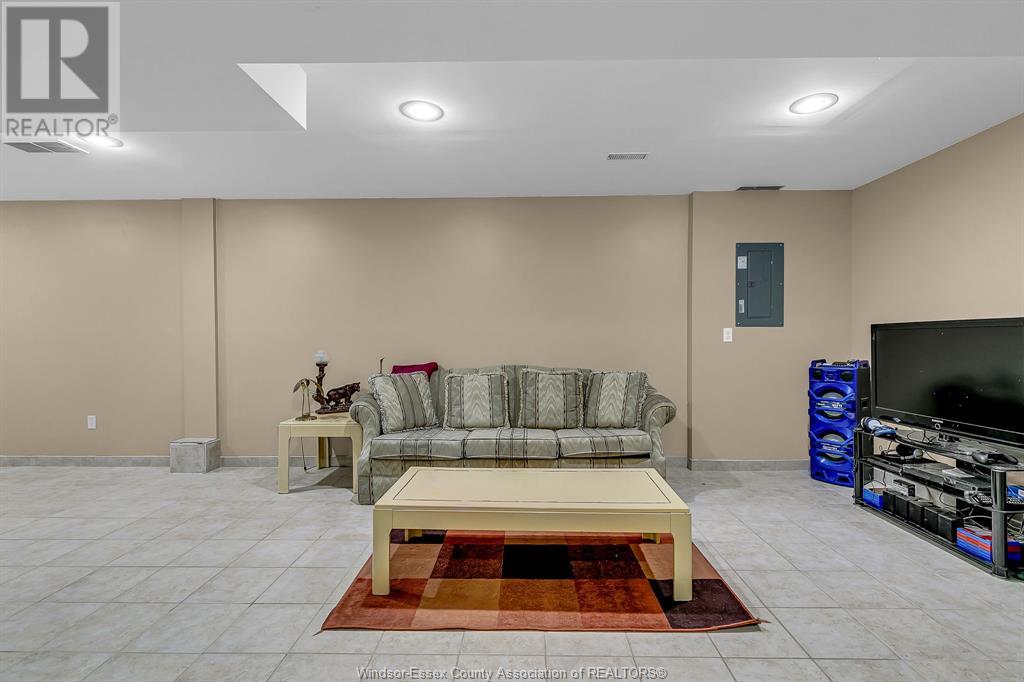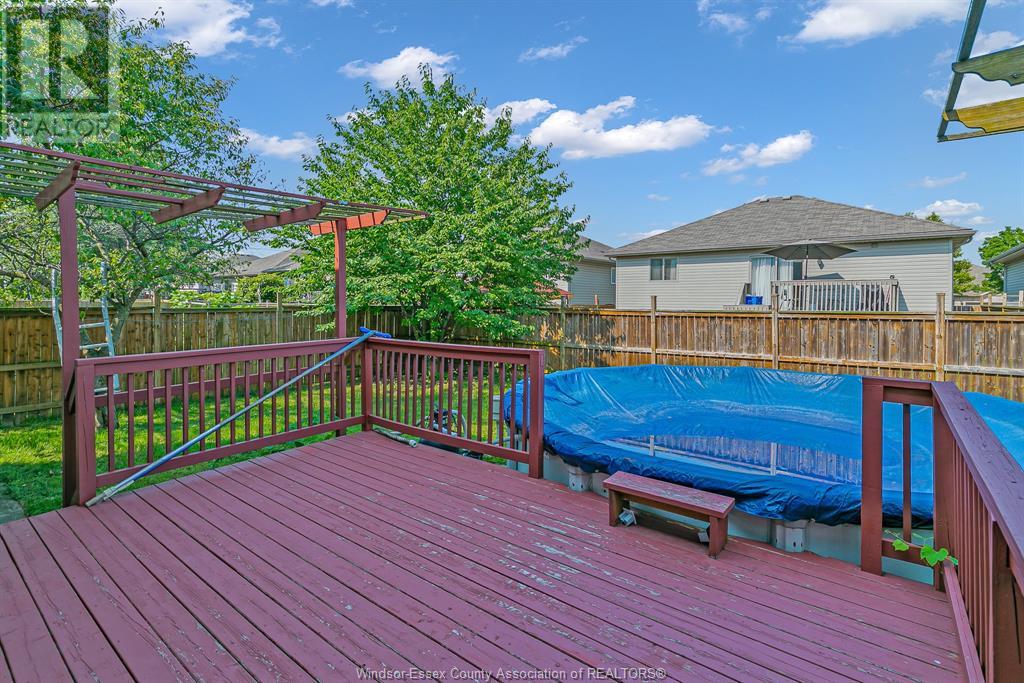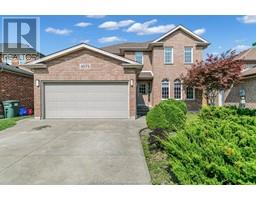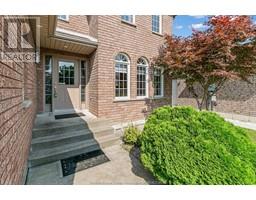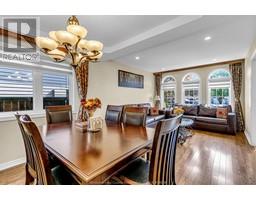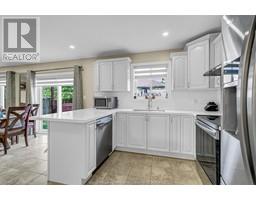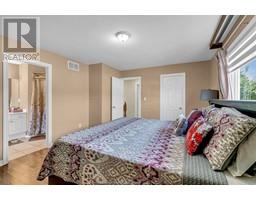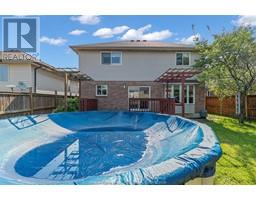5 Bedroom
4 Bathroom
Above Ground Pool
Central Air Conditioning
Forced Air, Furnace
Landscaped
$759,000
GORGEOUS 2-STOREY, 4+1 BDRMS, 3.5 BTHS, READY TO MOVE- IN FAMILY HOME IN HIGHLY SOUGHT AFTER WALKER GATES AREA, MAIN FLR OFFERS OPEN CONCEPT LIVING & DIN AREA, FAMILY RM, CUSTOM LARGE KITCHEN WITH QUARTZ COUNTER TOP, BACKSPLASH, NEWER STAINLESS STEEL APPLIANCES, 2-PIECE BATH, LAUNDRY, UPSTAIRS FEATURES PRIMARY BDRM W/ENSUITE BATH, 3 OTHER SPACIOUS BDRMS & FULL BATH. FINISHED BASEMENT WITH LRG BEDROOM, FULL BATH, LIVING RM & ADDITIONAL STORAGE, DOUBLE GARAGE, FENCED BACKYARD WITS LARGE DECK AND ABOVE GROOND POOL, UPGRADED SHADES & CURTAINS (2022). NEW ROOF(2022). NEW LED POTLIGHTS OUTDOOR/INDOOR(2022). CONCRETE ON SIDES AND BACK. CLOSE TO PARKS/TRAILS, MAJOR STORES, MALL, HIGHWAY, US BORDER/TUNNEL/ BRIDGE, HIGH RATING TALBOT TRAIL AND MASSEY SCHOOLS, Call/text listing REALTOR® TODAY FOR PRIVATE SHOWING (id:47351)
Property Details
|
MLS® Number
|
24023846 |
|
Property Type
|
Single Family |
|
Features
|
Double Width Or More Driveway, Concrete Driveway, Front Driveway |
|
PoolFeatures
|
Pool Equipment |
|
PoolType
|
Above Ground Pool |
Building
|
BathroomTotal
|
4 |
|
BedroomsAboveGround
|
4 |
|
BedroomsBelowGround
|
1 |
|
BedroomsTotal
|
5 |
|
Appliances
|
Dishwasher, Dryer, Refrigerator, Stove, Washer |
|
ConstructedDate
|
2007 |
|
ConstructionStyleAttachment
|
Detached |
|
CoolingType
|
Central Air Conditioning |
|
ExteriorFinish
|
Aluminum/vinyl, Brick |
|
FlooringType
|
Ceramic/porcelain, Hardwood, Laminate |
|
FoundationType
|
Concrete |
|
HalfBathTotal
|
1 |
|
HeatingFuel
|
Natural Gas |
|
HeatingType
|
Forced Air, Furnace |
|
StoriesTotal
|
2 |
|
Type
|
House |
Parking
|
Attached Garage
|
|
|
Garage
|
|
|
Inside Entry
|
|
Land
|
Acreage
|
No |
|
FenceType
|
Fence |
|
LandscapeFeatures
|
Landscaped |
|
SizeIrregular
|
45x100 Ft |
|
SizeTotalText
|
45x100 Ft |
|
ZoningDescription
|
Res |
Rooms
| Level |
Type |
Length |
Width |
Dimensions |
|
Second Level |
4pc Bathroom |
|
|
Measurements not available |
|
Second Level |
4pc Ensuite Bath |
|
|
Measurements not available |
|
Second Level |
Bedroom |
|
|
Measurements not available |
|
Second Level |
Bedroom |
|
|
Measurements not available |
|
Second Level |
Bedroom |
|
|
Measurements not available |
|
Second Level |
Primary Bedroom |
|
|
Measurements not available |
|
Lower Level |
4pc Bathroom |
|
|
Measurements not available |
|
Lower Level |
Living Room |
|
|
Measurements not available |
|
Lower Level |
Bedroom |
|
|
Measurements not available |
|
Main Level |
Laundry Room |
|
|
Measurements not available |
|
Main Level |
2pc Bathroom |
|
|
Measurements not available |
|
Main Level |
Kitchen |
|
|
Measurements not available |
|
Main Level |
Family Room |
|
|
Measurements not available |
|
Main Level |
Foyer |
|
|
Measurements not available |
|
Main Level |
Living Room/dining Room |
|
|
Measurements not available |
https://www.realtor.ca/real-estate/27504263/4575-unicorn-avenue-windsor






















