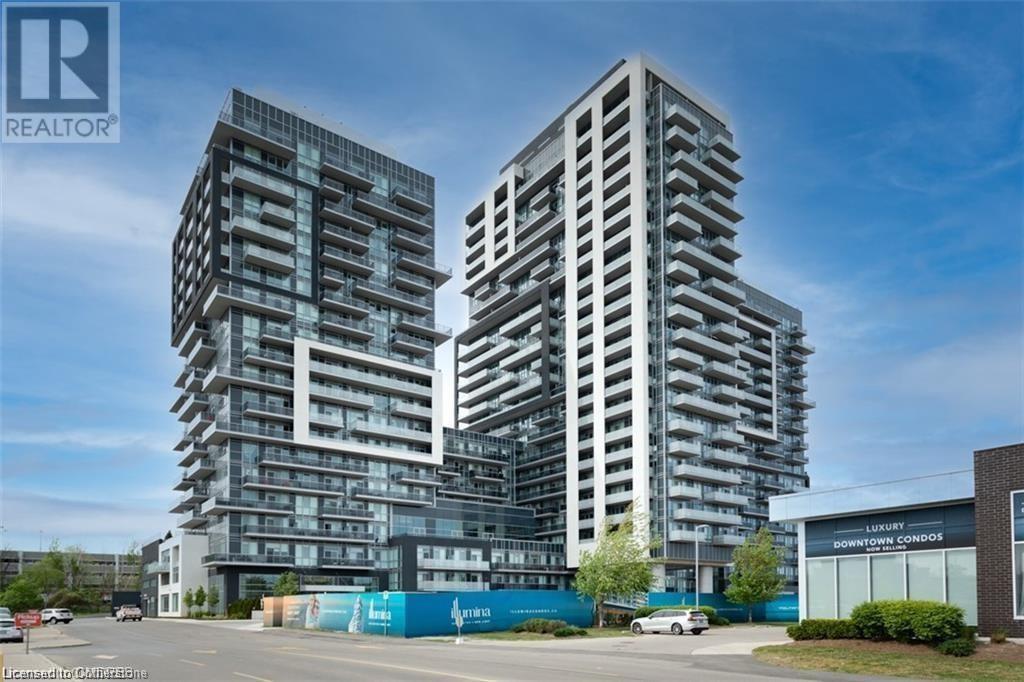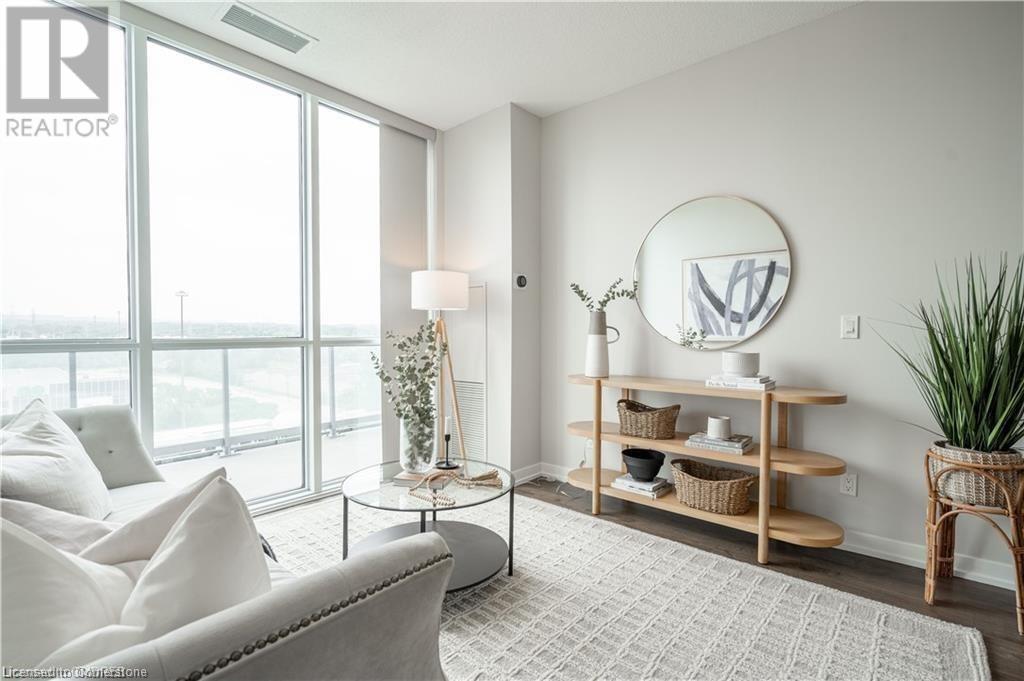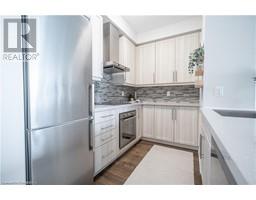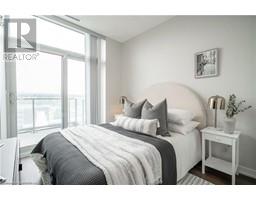$3,000 MonthlyInsurance, Property Management, Water, ParkingMaintenance, Insurance, Property Management, Water, Parking
$758.66 Monthly
Maintenance, Insurance, Property Management, Water, Parking
$758.66 MonthlyWelcome to 2087 Fairview Street #908 in Burlington!. This spacious and bright 2 bedroom, 2 bathroom unit offers plenty of premium upgrades including 9-foot ceilings, stainless kitchen appliances, and a large balcony with expansive unobstructed views of the escarpment. Upgrades include the Quartz counter top, backsplash, kitchen faucet, flooring, Google Nest thermostat, bathroom hardware w/added handheld & rainshower faucets, light fixtures w/ dimmers, closet shelving, fresh paint and more! The primary bedroom features a walk-in closet and 4-piece ensuite. Ideally located just steps to the Burlington GO Station, shopping, and downtown Burlington. The building offers numerous amenities including a pool, fitness centre, basketball court, sky lounge, outdoor terrace w/ BBQ area, bicycle storage, guest suites, and a 24-hour concierge! Includes 1 parking space near the elevator and 1 locker conveniently located near the parking space. (id:47351)
Property Details
| MLS® Number | 40658773 |
| Property Type | Single Family |
| AmenitiesNearBy | Public Transit, Schools, Shopping |
| CommunityFeatures | Community Centre |
| Features | Balcony |
| ParkingSpaceTotal | 1 |
| StorageType | Locker |
Building
| BathroomTotal | 2 |
| BedroomsAboveGround | 2 |
| BedroomsTotal | 2 |
| Amenities | Exercise Centre, Party Room |
| Appliances | Dishwasher, Dryer, Refrigerator, Stove, Washer |
| BasementType | None |
| ConstructedDate | 2017 |
| ConstructionMaterial | Concrete Block, Concrete Walls |
| ConstructionStyleAttachment | Attached |
| CoolingType | Central Air Conditioning |
| ExteriorFinish | Brick, Concrete |
| FoundationType | Poured Concrete |
| HeatingType | Forced Air |
| StoriesTotal | 1 |
| SizeInterior | 820 Sqft |
| Type | Apartment |
| UtilityWater | Municipal Water |
Parking
| Underground | |
| None |
Land
| AccessType | Road Access, Highway Nearby |
| Acreage | No |
| LandAmenities | Public Transit, Schools, Shopping |
| Sewer | Municipal Sewage System |
| SizeTotalText | Under 1/2 Acre |
| ZoningDescription | Mai-301 |
Rooms
| Level | Type | Length | Width | Dimensions |
|---|---|---|---|---|
| Main Level | 3pc Bathroom | Measurements not available | ||
| Main Level | Bedroom | 9'9'' x 9'3'' | ||
| Main Level | Full Bathroom | Measurements not available | ||
| Main Level | Primary Bedroom | 11'2'' x 9'11'' | ||
| Main Level | Living Room/dining Room | 16'9'' x 10'6'' | ||
| Main Level | Kitchen | 8'9'' x 7'8'' |
https://www.realtor.ca/real-estate/27510095/2087-fairview-street-unit-908-burlington


































