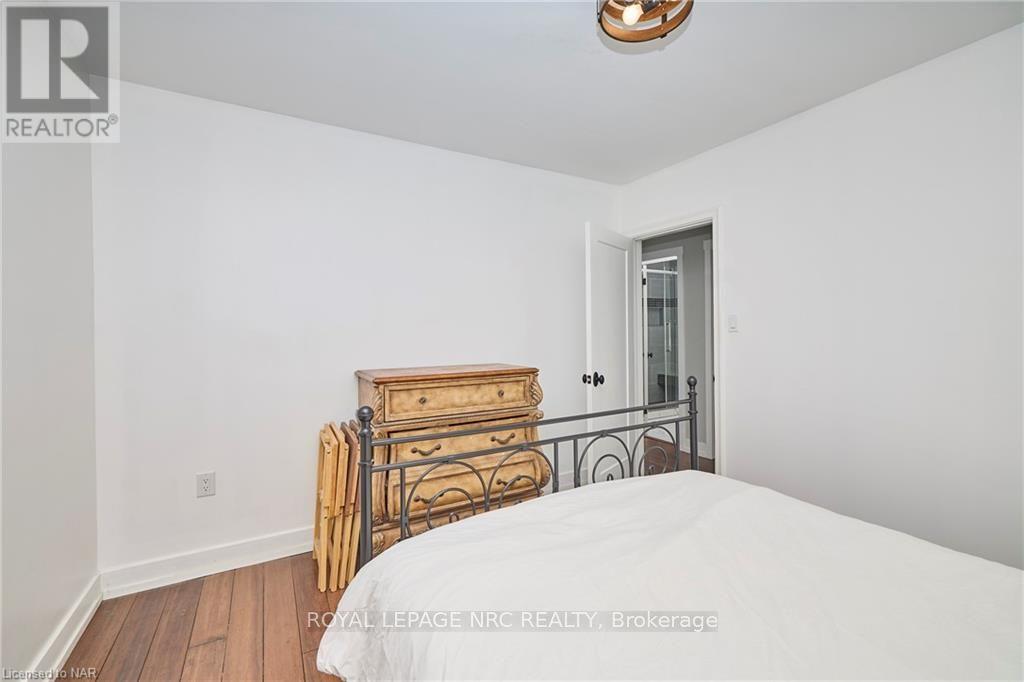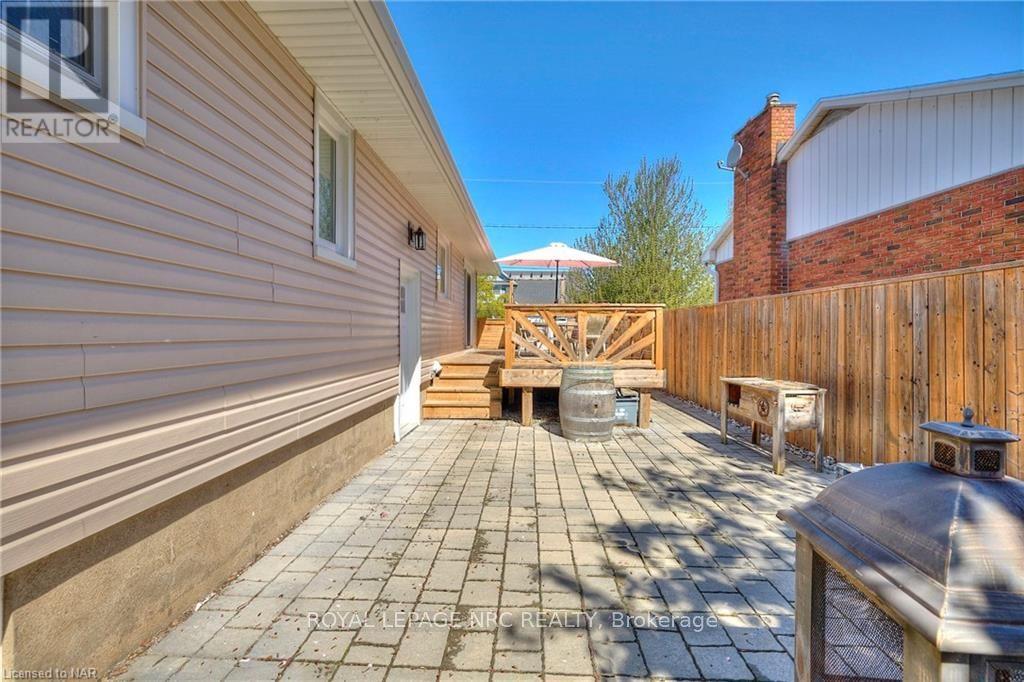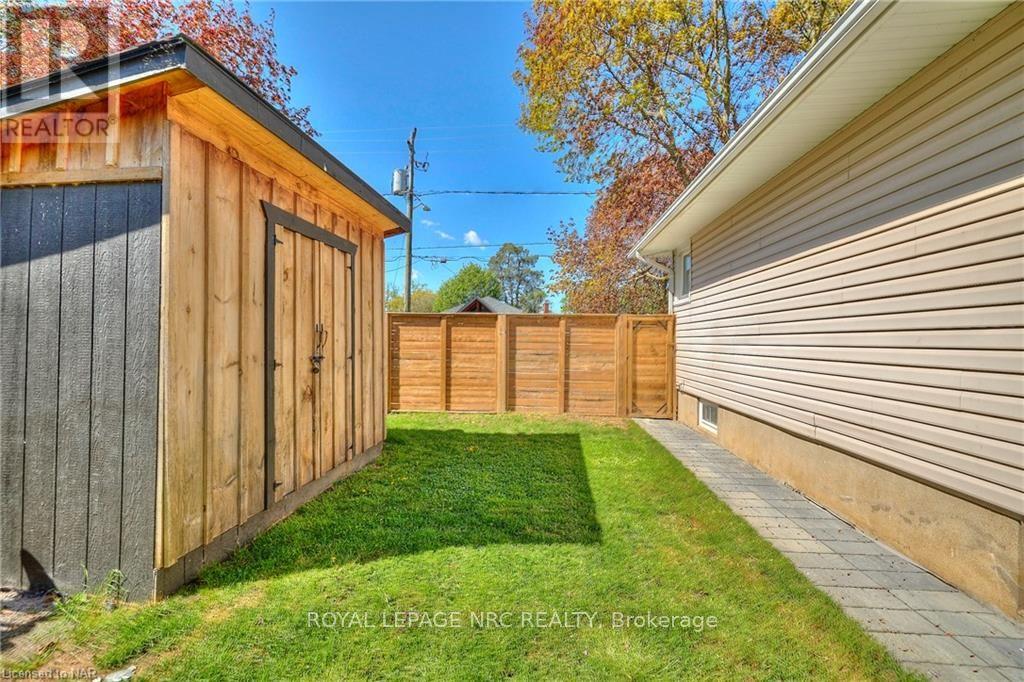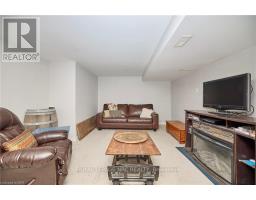4 Bedroom
2 Bathroom
Bungalow
Central Air Conditioning
Forced Air
$829,000
Welcome to your charming sanctuary in the heart of Port Dalhousie! This fully renovated bungalow, just a leisurely stroll from the tranquil shores of Lake Ontario, epitomizes modern comfort and convenience. With over 1,700 square feet of finished living space, this home offers a spacious and comfortable environment for living and entertaining. As you step inside, you will be greeted by a meticulously refurbished interior radiating charm and sophistication. Featuring 3+1 bedrooms and 2 bathrooms, this home provides ample space for relaxation and entertaining, with every detail carefully attended to during its transformation to ensure a seamless blend of contemporary style and functionality. The centerpiece of the home is its expansive eat-in kitchen, boasting gleaming countertops and stainless steel appliances. A sliding glass door leads to a spacious deck and patio area, creating the perfect setting for hosting gatherings or enjoying a quiet meal outdoors. Descend to the fully finished basement, where you will find a sprawling rec room, a fourth bedroom, and an additional four-piece bathroom. This versatile space offers endless possibilities, whether you require a home office, a playroom for the kids, or a cozy retreat for guests. With its separate entrance, the basement offers the ideal opportunity for an in-law suite, providing added flexibility to accommodate extended family or guests. Whether you are a first-time buyer starting your homeownership journey or seeking a tranquil retreat for your retirement, this property offers the perfect blend of comfort and convenience. (id:47351)
Property Details
|
MLS® Number
|
X9414930 |
|
Property Type
|
Single Family |
|
Community Name
|
438 - Port Dalhousie |
|
ParkingSpaceTotal
|
4 |
Building
|
BathroomTotal
|
2 |
|
BedroomsAboveGround
|
3 |
|
BedroomsBelowGround
|
1 |
|
BedroomsTotal
|
4 |
|
Appliances
|
Water Heater |
|
ArchitecturalStyle
|
Bungalow |
|
BasementDevelopment
|
Finished |
|
BasementType
|
Full (finished) |
|
ConstructionStyleAttachment
|
Detached |
|
CoolingType
|
Central Air Conditioning |
|
ExteriorFinish
|
Vinyl Siding |
|
FoundationType
|
Block |
|
HeatingFuel
|
Natural Gas |
|
HeatingType
|
Forced Air |
|
StoriesTotal
|
1 |
|
Type
|
House |
|
UtilityWater
|
Municipal Water |
Land
|
Acreage
|
No |
|
Sewer
|
Sanitary Sewer |
|
SizeDepth
|
83 Ft ,3 In |
|
SizeFrontage
|
60 Ft ,6 In |
|
SizeIrregular
|
60.5 X 83.3 Ft |
|
SizeTotalText
|
60.5 X 83.3 Ft|under 1/2 Acre |
|
ZoningDescription
|
R2 |
Rooms
| Level |
Type |
Length |
Width |
Dimensions |
|
Basement |
Bedroom |
3.07 m |
3.17 m |
3.07 m x 3.17 m |
|
Basement |
Laundry Room |
2.82 m |
1.52 m |
2.82 m x 1.52 m |
|
Basement |
Recreational, Games Room |
8.92 m |
3.99 m |
8.92 m x 3.99 m |
|
Basement |
Bathroom |
|
|
Measurements not available |
|
Main Level |
Living Room |
5.64 m |
3.76 m |
5.64 m x 3.76 m |
|
Main Level |
Dining Room |
2.57 m |
3.17 m |
2.57 m x 3.17 m |
|
Main Level |
Kitchen |
3.68 m |
3.17 m |
3.68 m x 3.17 m |
|
Main Level |
Primary Bedroom |
3.4 m |
3.51 m |
3.4 m x 3.51 m |
|
Main Level |
Bedroom |
2.97 m |
3.28 m |
2.97 m x 3.28 m |
|
Main Level |
Bedroom |
3.48 m |
3.28 m |
3.48 m x 3.28 m |
|
Main Level |
Bathroom |
|
|
Measurements not available |
https://www.realtor.ca/real-estate/27498308/12-corbett-avenue-st-catharines-438-port-dalhousie-438-port-dalhousie
































































