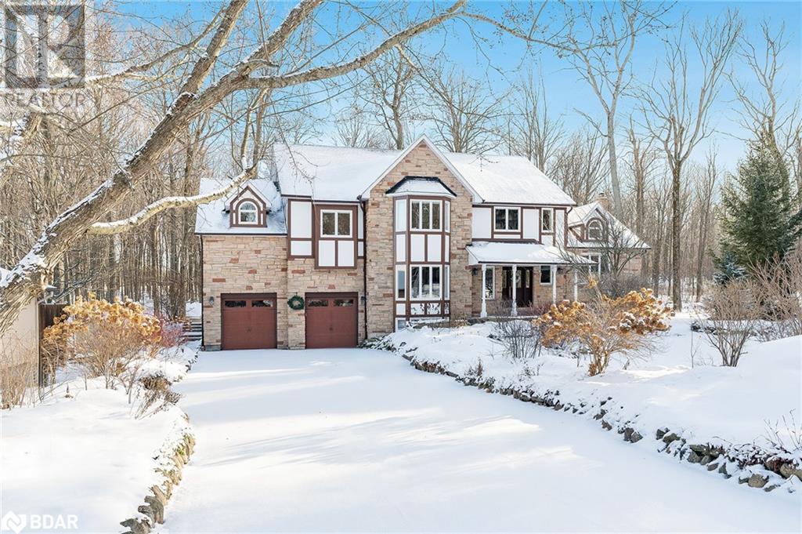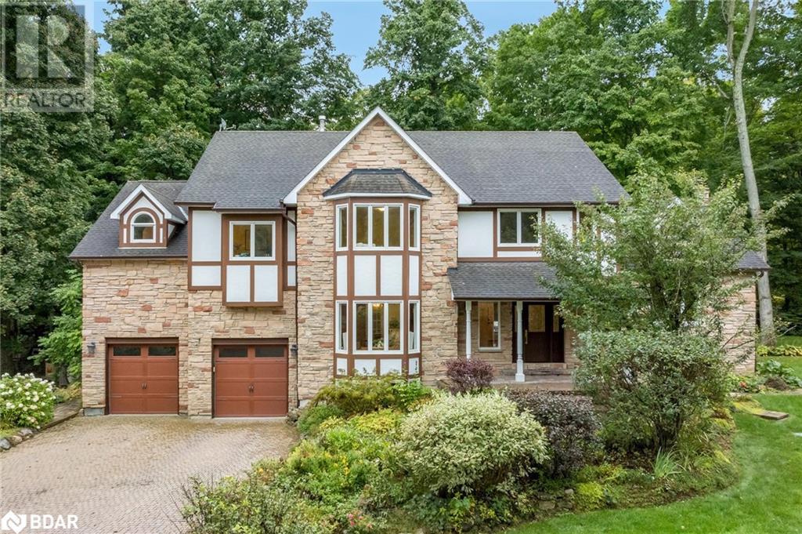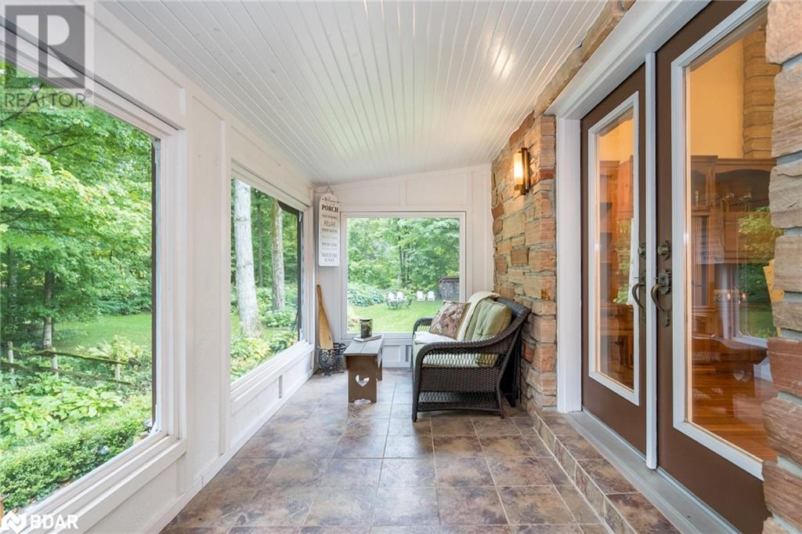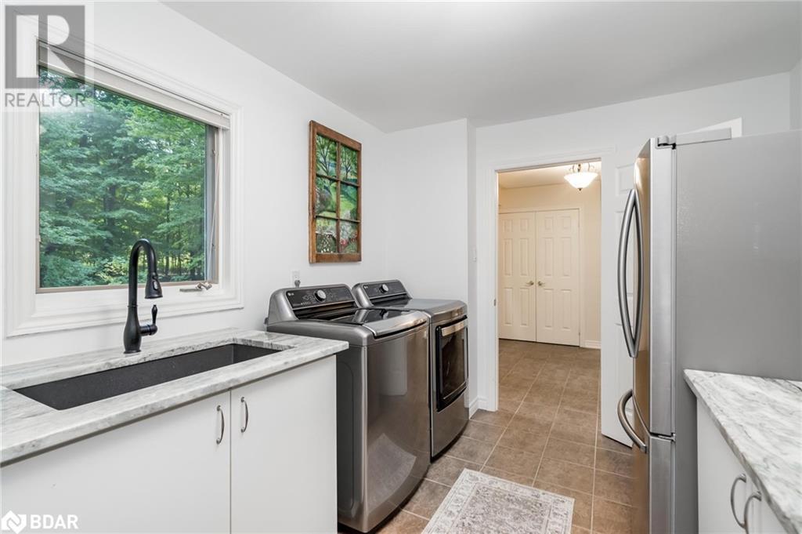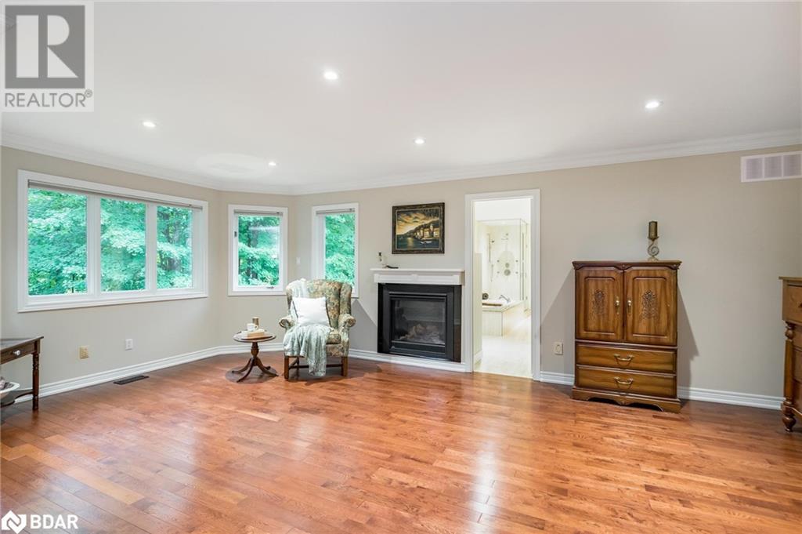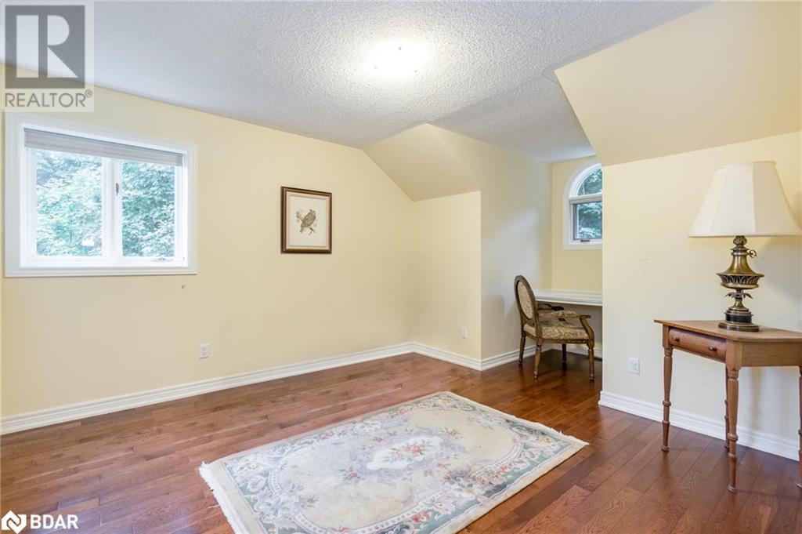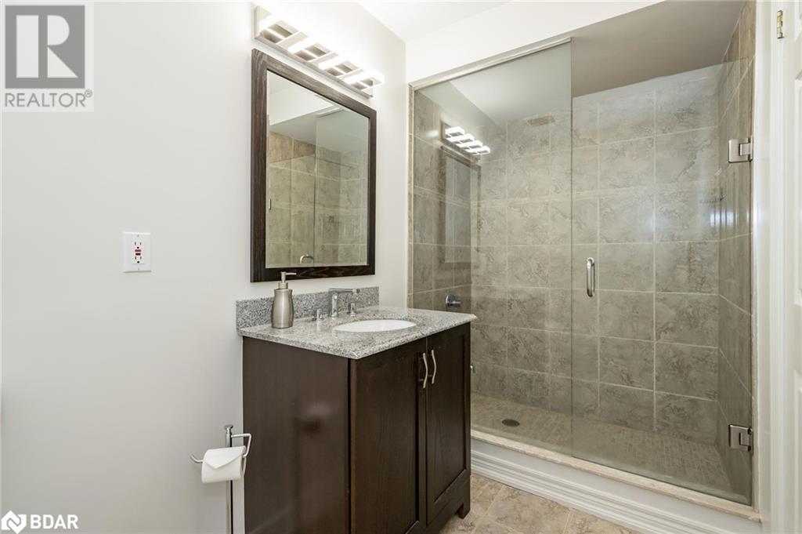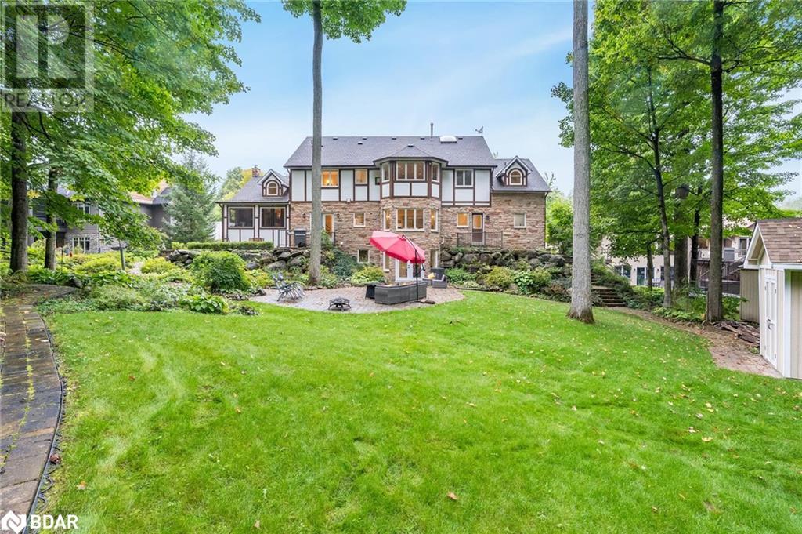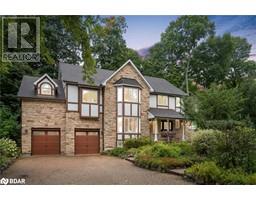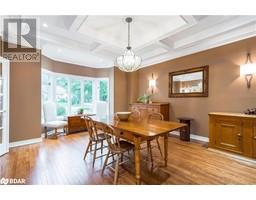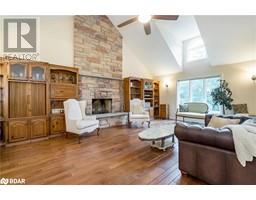7 Bedroom
5 Bathroom
5467 sqft
2 Level
Fireplace
Central Air Conditioning
Forced Air
$1,775,000
Top 5 Reasons You Will Love This Home: 1) Custom-built home located in the prestigious Horseshoe Highlands, presenting a spacious layout with seven bedrooms and five bathrooms, perfect for family living and entertaining, it seamlessly blends luxury and comfort 2) Oversized eat-in kitchen featuring abundant windows overlooking the backyard, a walkout to outdoor living, ample countertop and cupboard space, beautiful granite surfaces, built-in Bosch appliances, and a countertop gas stove, along with a separate coffee bar, complete with granite countertops and a mini fridge 3) Captivating great room elevated with soaring cathedral ceilings, delivering a grand and inviting atmosphere, anchored by a beautiful wood-burning fireplace framed by elegant built-in wood cabinetry, making it the perfect centerpiece for gatherings and relaxation 4) Idyllic backyard escape surrounded by large mature trees for added privacy and fully landscaped with beautiful stone patios, lush gardens, a serene pond with charming bridges, and backing onto greenspace, enhancing the peaceful and exclusive feel of the outdoor area 5) Enjoy the convenience of being close to Horseshoe Resort, golf, skiing, and the scenic trails of Copeland Forest in this sought-after estate community, perfect for the outdoor enthusiast. 5,467 fin.sq.ft. Age 33. Visit our website for more detailed information. (id:47351)
Property Details
|
MLS® Number
|
40650808 |
|
Property Type
|
Single Family |
|
AmenitiesNearBy
|
Golf Nearby, Shopping, Ski Area |
|
CommunityFeatures
|
Quiet Area |
|
EquipmentType
|
Water Heater |
|
Features
|
Country Residential, Sump Pump |
|
ParkingSpaceTotal
|
10 |
|
RentalEquipmentType
|
Water Heater |
|
Structure
|
Shed |
Building
|
BathroomTotal
|
5 |
|
BedroomsAboveGround
|
5 |
|
BedroomsBelowGround
|
2 |
|
BedroomsTotal
|
7 |
|
Appliances
|
Central Vacuum, Dishwasher, Oven - Built-in, Microwave Built-in, Hood Fan |
|
ArchitecturalStyle
|
2 Level |
|
BasementDevelopment
|
Finished |
|
BasementType
|
Full (finished) |
|
ConstructedDate
|
1992 |
|
ConstructionMaterial
|
Wood Frame |
|
ConstructionStyleAttachment
|
Detached |
|
CoolingType
|
Central Air Conditioning |
|
ExteriorFinish
|
Stone, Wood |
|
FireplaceFuel
|
Wood |
|
FireplacePresent
|
Yes |
|
FireplaceTotal
|
3 |
|
FireplaceType
|
Other - See Remarks |
|
FoundationType
|
Poured Concrete |
|
HalfBathTotal
|
1 |
|
HeatingFuel
|
Natural Gas |
|
HeatingType
|
Forced Air |
|
StoriesTotal
|
2 |
|
SizeInterior
|
5467 Sqft |
|
Type
|
House |
|
UtilityWater
|
Municipal Water |
Parking
Land
|
AccessType
|
Highway Nearby |
|
Acreage
|
No |
|
LandAmenities
|
Golf Nearby, Shopping, Ski Area |
|
Sewer
|
Septic System |
|
SizeDepth
|
185 Ft |
|
SizeFrontage
|
92 Ft |
|
SizeTotalText
|
Under 1/2 Acre |
|
ZoningDescription
|
Rg |
Rooms
| Level |
Type |
Length |
Width |
Dimensions |
|
Second Level |
5pc Bathroom |
|
|
Measurements not available |
|
Second Level |
3pc Bathroom |
|
|
Measurements not available |
|
Second Level |
Bedroom |
|
|
12'8'' x 12'5'' |
|
Second Level |
Bedroom |
|
|
14'8'' x 11'11'' |
|
Second Level |
Bedroom |
|
|
16'9'' x 11'8'' |
|
Second Level |
Bedroom |
|
|
17'11'' x 11'11'' |
|
Second Level |
Full Bathroom |
|
|
Measurements not available |
|
Second Level |
Primary Bedroom |
|
|
25'0'' x 21'11'' |
|
Lower Level |
3pc Bathroom |
|
|
Measurements not available |
|
Lower Level |
Bedroom |
|
|
14'1'' x 12'8'' |
|
Lower Level |
Bedroom |
|
|
18'2'' x 16'6'' |
|
Lower Level |
Family Room |
|
|
22'6'' x 14'5'' |
|
Lower Level |
Recreation Room |
|
|
19'3'' x 14'4'' |
|
Main Level |
Laundry Room |
|
|
12'0'' x 9'1'' |
|
Main Level |
Mud Room |
|
|
11'7'' x 9'0'' |
|
Main Level |
2pc Bathroom |
|
|
Measurements not available |
|
Main Level |
Sunroom |
|
|
15'11'' x 6'8'' |
|
Main Level |
Sitting Room |
|
|
12'4'' x 11'5'' |
|
Main Level |
Great Room |
|
|
25'3'' x 20'5'' |
|
Main Level |
Dining Room |
|
|
18'0'' x 14'10'' |
|
Main Level |
Eat In Kitchen |
|
|
21'6'' x 15'3'' |
https://www.realtor.ca/real-estate/27469173/7-nordic-trail-oro-medonte

