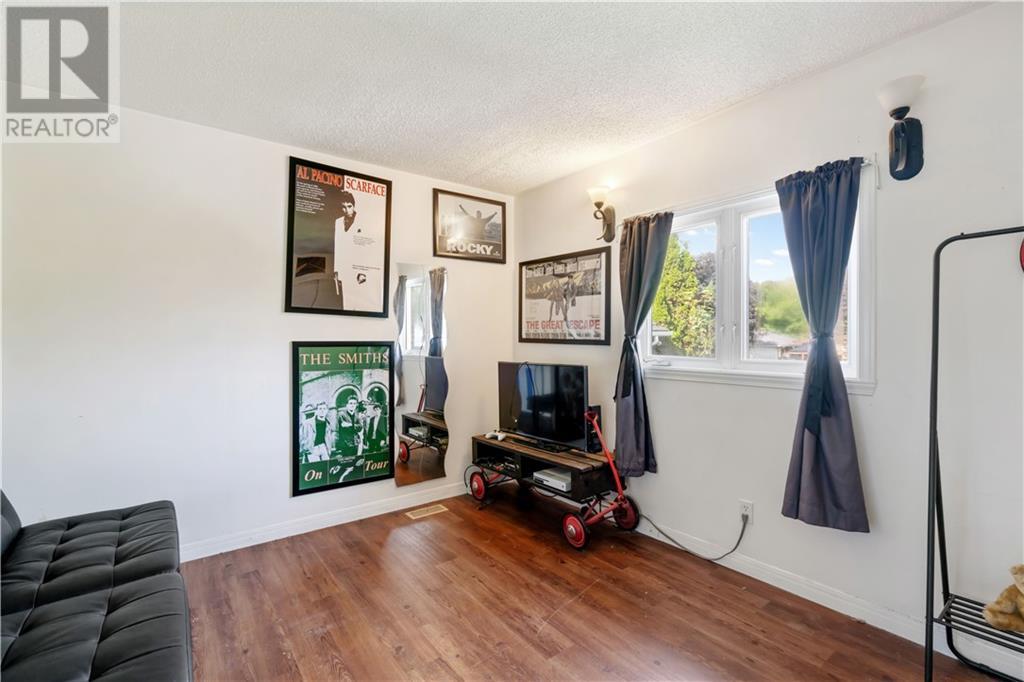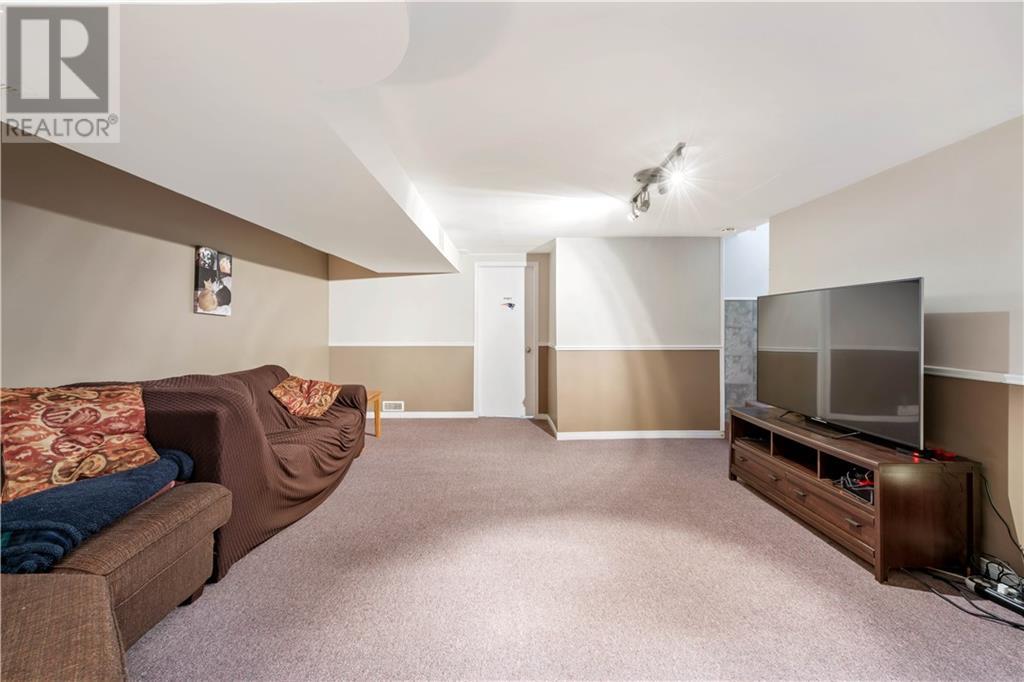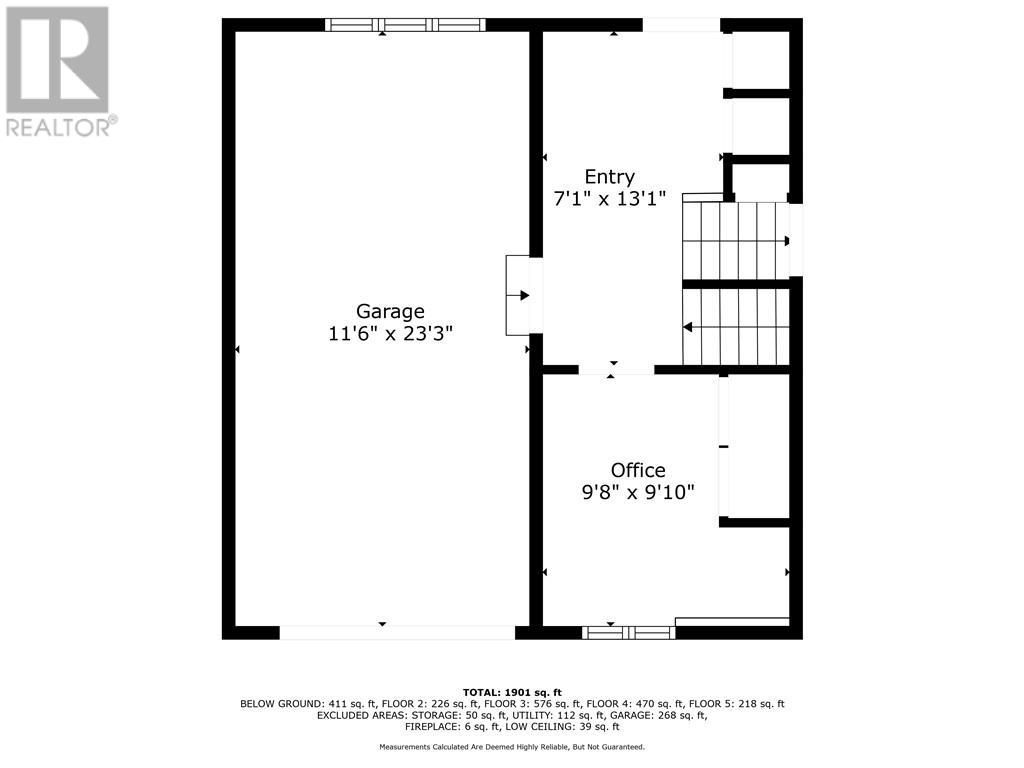3 Bedroom
2 Bathroom
Fireplace
Above Ground Pool
Central Air Conditioning
Forced Air
$439,000
Incredible value in this affordable spacious split-level home. Located in a great East Cornwall neighborhood just steps from Kinsmen park and close to local schools, shopping and other amenities. The main floor includes a generous foyer, formal living and dining space and a large, clean, updated kitchen with patio door access to the deck and pool overlooking the yard. The first level up features two bedrooms, a full bathroom and a dedicated laundry room. The upper floor consists of a lovely large, private primary bedroom suite. The lower grade-level floor offers a small office space that could serve as a fourth bedroom and access to the attached garage. Lastly, the finished basement includes a large rec room, a 3-piece bathroom and some unfinished utility space that's great for additional storage. Well-maintained and updated this property is in great shape and offers lots of space, a wonderful option for any family looking for an affordable large home. 24 hour irrevocable on all offers (id:47351)
Property Details
|
MLS® Number
|
1413671 |
|
Property Type
|
Single Family |
|
Neigbourhood
|
East Cornwall |
|
AmenitiesNearBy
|
Public Transit, Recreation Nearby, Shopping |
|
ParkingSpaceTotal
|
4 |
|
PoolType
|
Above Ground Pool |
|
Structure
|
Deck |
Building
|
BathroomTotal
|
2 |
|
BedroomsAboveGround
|
3 |
|
BedroomsTotal
|
3 |
|
Appliances
|
Refrigerator, Dishwasher, Dryer, Stove, Washer |
|
BasementDevelopment
|
Finished |
|
BasementType
|
Full (finished) |
|
ConstructedDate
|
1959 |
|
ConstructionStyleAttachment
|
Detached |
|
CoolingType
|
Central Air Conditioning |
|
ExteriorFinish
|
Stone, Brick |
|
FireplacePresent
|
Yes |
|
FireplaceTotal
|
1 |
|
FlooringType
|
Laminate, Vinyl, Ceramic |
|
FoundationType
|
Poured Concrete |
|
HeatingFuel
|
Natural Gas |
|
HeatingType
|
Forced Air |
|
SizeExterior
|
1669 Sqft |
|
Type
|
House |
|
UtilityWater
|
Municipal Water |
Parking
|
Attached Garage
|
|
|
Interlocked
|
|
|
Surfaced
|
|
Land
|
Acreage
|
No |
|
FenceType
|
Fenced Yard |
|
LandAmenities
|
Public Transit, Recreation Nearby, Shopping |
|
Sewer
|
Municipal Sewage System |
|
SizeDepth
|
130 Ft |
|
SizeFrontage
|
50 Ft |
|
SizeIrregular
|
50 Ft X 130 Ft |
|
SizeTotalText
|
50 Ft X 130 Ft |
|
ZoningDescription
|
Res10 |
Rooms
| Level |
Type |
Length |
Width |
Dimensions |
|
Second Level |
Primary Bedroom |
|
|
16'1" x 14'0" |
|
Basement |
Recreation Room |
|
|
16'1" x 22'6" |
|
Basement |
Utility Room |
|
|
12'2" x 10'6" |
|
Basement |
Storage |
|
|
11'9" x 4'1" |
|
Basement |
3pc Bathroom |
|
|
4'11" x 10'0" |
|
Lower Level |
Office |
|
|
9'8" x 9'10" |
|
Main Level |
Living Room |
|
|
12'1" x 9'4" |
|
Main Level |
Dining Room |
|
|
12'1" x 11'1" |
|
Main Level |
Foyer |
|
|
4'5" x 9'10" |
|
Main Level |
Kitchen |
|
|
12'6" x 16'1" |
|
Main Level |
Bedroom |
|
|
11'10" x 10'6" |
|
Main Level |
Bedroom |
|
|
10'0" x 9'10" |
|
Main Level |
Full Bathroom |
|
|
10'11" x 6'9" |
|
Main Level |
Laundry Room |
|
|
7'0" x 7'2" |
https://www.realtor.ca/real-estate/27464002/1118-fourth-street-e-cornwall-east-cornwall
























































