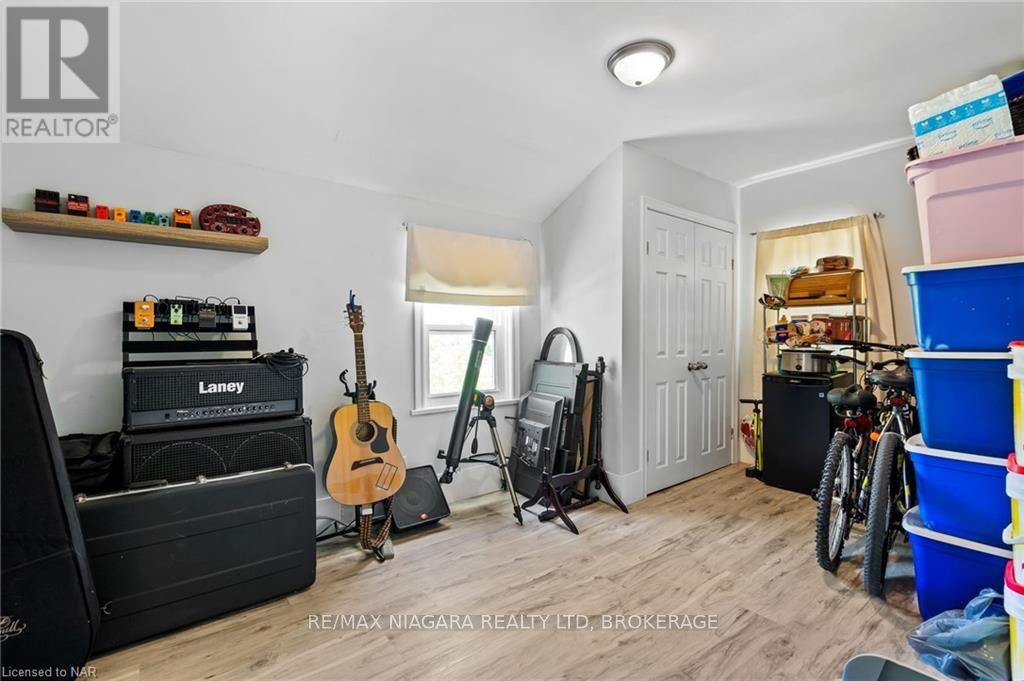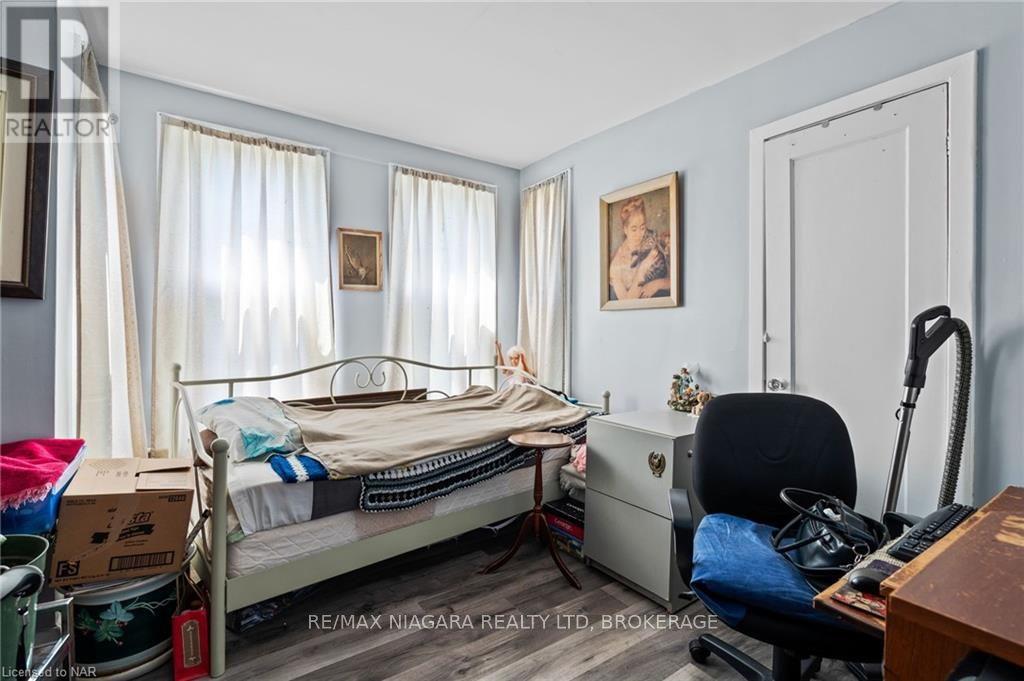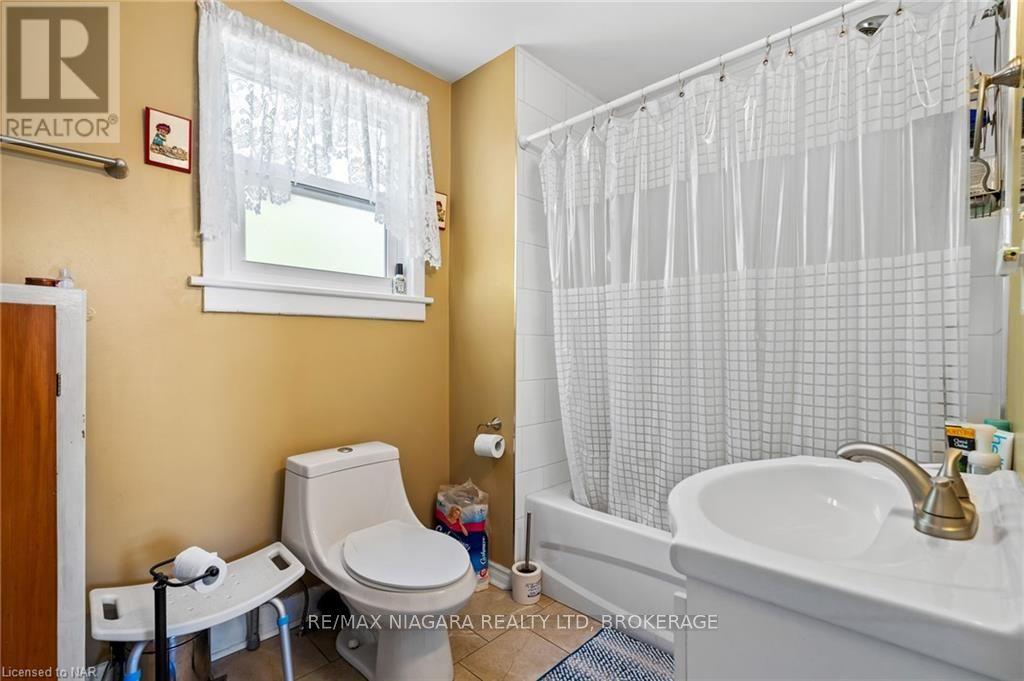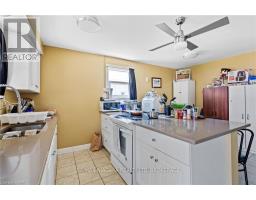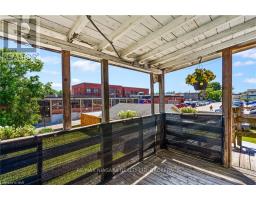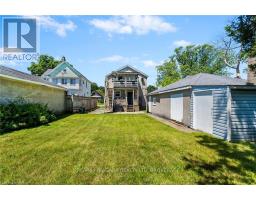6 Bedroom
3 Bathroom
2444 sqft
Forced Air
$699,000
Prime Investment Opportunity in a Highly Sought-After Location! Discover this exceptionally well-located investment property, perfectly positioned near the vibrant Lundy's Lane tourist area. Enjoy the convenience of being close to popular restaurants, shopping centers, public transit, schools, parks, and major tourist destinations, with easy highway access. This property is zoned R2 and offers a versatile duplex setup with an additional 2-bedroom suite in the basement. Each unit features 2 bedrooms and private entrances, providing comfort and privacy for all occupants. The property is fully occupied, month-to-month tenants. Tenants pay their own hydro, with three separate hydro meters in place. Rent for the main floor unit includes heat, water, and internet, adding extra value. Maximize your investment potential with the detached double garage, Previously leased as a workshop or storage space, it comes equipped with a separate panel that can be reconnected to the hydro meter, along with water and sewer pipes that are currently capped off. Additional features include a partially fenced yard and a storage shed behind the garage. This property is available immediately with tenants in place, offering an excellent opportunity for savvy investors to make the most of their investment dollars. Don't miss out on this fantastic property in a prime location! (id:47351)
Property Details
|
MLS® Number
|
X9414986 |
|
Property Type
|
Business |
|
Community Name
|
215 - Hospital |
|
AmenitiesNearBy
|
Public Transit, Park |
|
EquipmentType
|
Water Heater |
|
ParkingSpaceTotal
|
5 |
|
RentalEquipmentType
|
Water Heater |
|
Structure
|
Deck |
Building
|
BathroomTotal
|
3 |
|
BedroomsTotal
|
6 |
|
BasementDevelopment
|
Partially Finished |
|
BasementFeatures
|
Separate Entrance |
|
BasementType
|
N/a (partially Finished) |
|
FoundationType
|
Block |
|
HeatingFuel
|
Natural Gas |
|
HeatingType
|
Forced Air |
|
SizeInterior
|
2444 Sqft |
|
UtilityWater
|
Municipal Water |
Parking
Land
|
Acreage
|
No |
|
LandAmenities
|
Public Transit, Park |
|
Sewer
|
Sanitary Sewer |
|
SizeDepth
|
130 Ft ,9 In |
|
SizeFrontage
|
50 Ft |
|
SizeIrregular
|
Unit=50 X 130.76 Ft ; 130.76 Ft X 50.72 Ft X 130.55 Ft X 51.51 Ft |
|
SizeTotalText
|
Unit=50 X 130.76 Ft ; 130.76 Ft X 50.72 Ft X 130.55 Ft X 51.51 Ft|under 1/2 Acre |
|
ZoningDescription
|
R2 |
https://www.realtor.ca/real-estate/27507543/5748-leonard-avenue-niagara-falls-215-hospital-215-hospital






