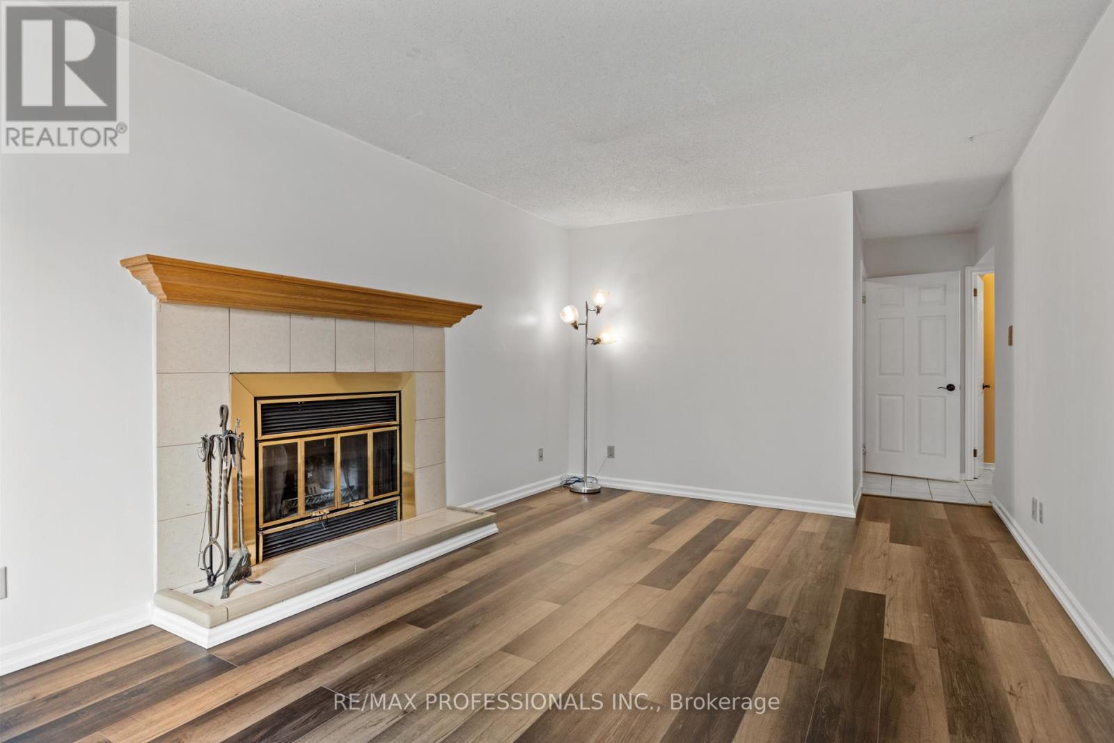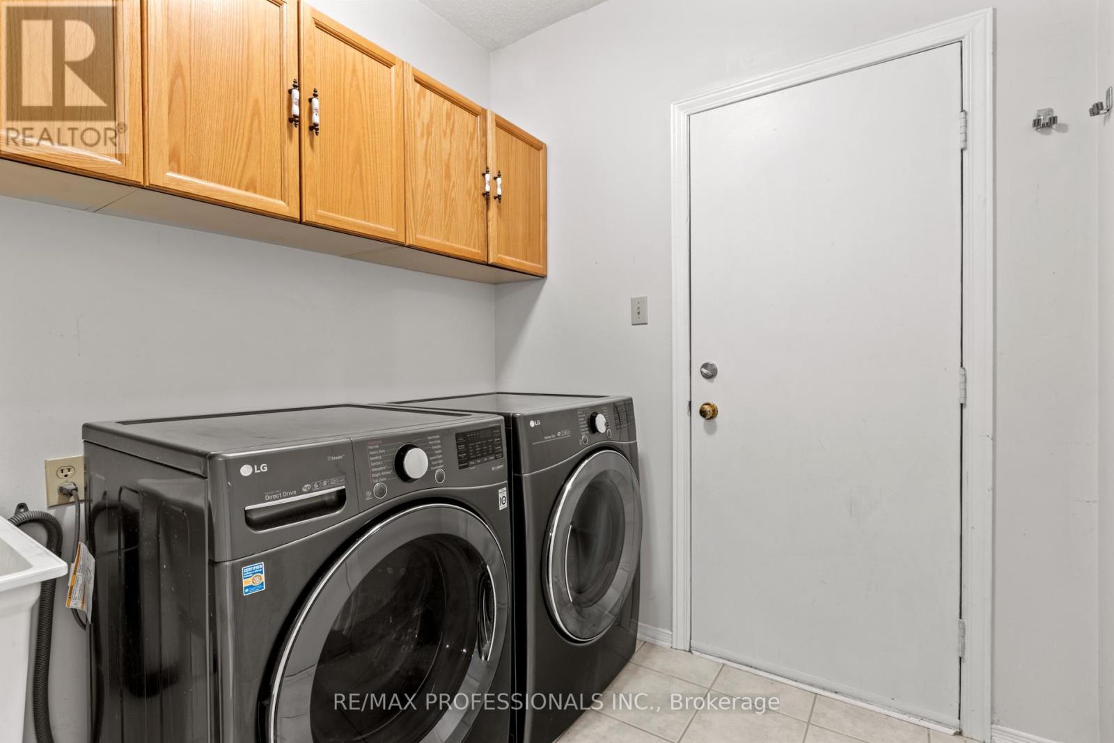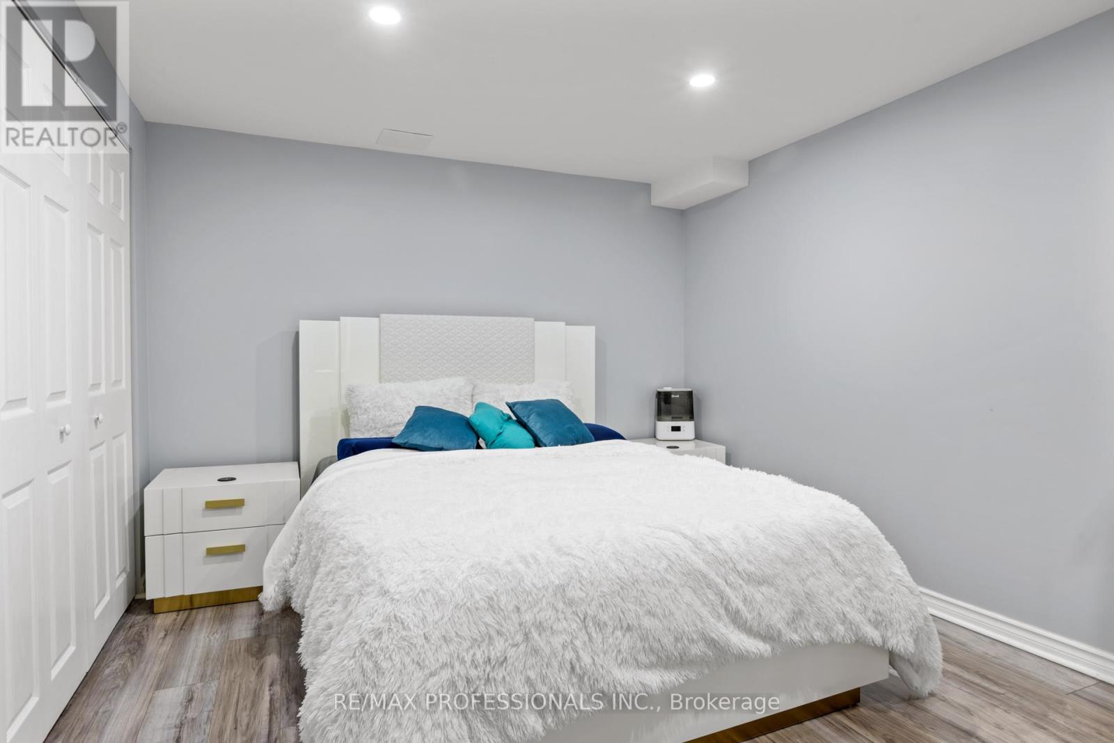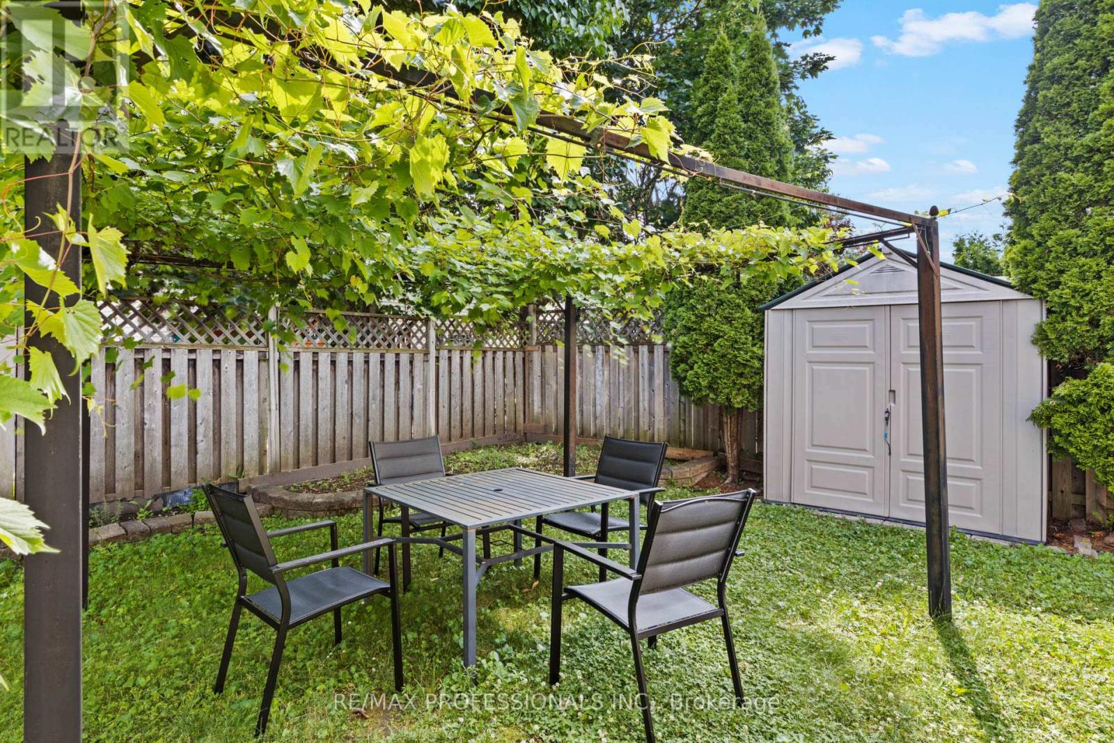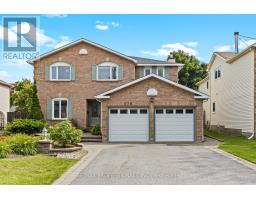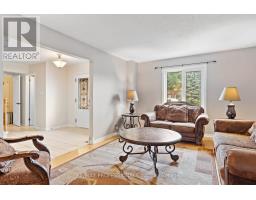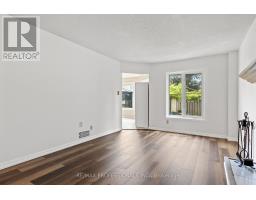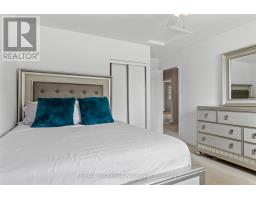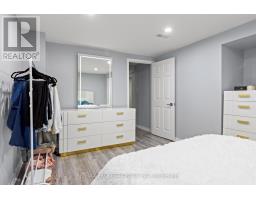5 Bedroom
4 Bathroom
Fireplace
Central Air Conditioning
Forced Air
$789,900
Step into this beautiful 4+1 bedroom, 4 bathroom home featuring a double garage. The second garage has been transformed into a cozy, heated spare room perfect for a workspace or recreational activities. As you enter, elegant ceramic tiling guide you to a sunlit solarium-style eating area that overlooks a fully fenced backyard, complete with a charming gazebo. From there, continue into the renovated family room, where a wood fireplace creates a cozy atmosphere. The main floor also boasts a practical mud/laundry room with side entrance. Entertain in the spacious living and dining rooms enhanced by hardwood floors and elegant French doors. A beautiful, curved staircase brings you upstairs to four generous bedrooms, including the expansive master bedroom. This master suite offers a tranquil sitting area, a walk-in closet, and a jacuzzi bath. The downstairs area provides additional living space, including a fifth bedroom and an exercise room. Steps away from schools, grocery, park, library. **** EXTRAS **** Sold in 'as is' condition. Recent upgrades include: garage door (2016), roof (2019), 2nd floor bathroom (2021), 2nd floor bathroom window (2021), basement bathroom (2021), basement windows (2021), family room flooring (2024), and HWT (2024) (id:47351)
Property Details
|
MLS® Number
|
X9361566 |
|
Property Type
|
Single Family |
|
Community Name
|
Ottawa |
|
AmenitiesNearBy
|
Public Transit, Park |
|
CommunityFeatures
|
Community Centre |
|
ParkingSpaceTotal
|
5 |
Building
|
BathroomTotal
|
4 |
|
BedroomsAboveGround
|
4 |
|
BedroomsBelowGround
|
1 |
|
BedroomsTotal
|
5 |
|
Appliances
|
Dishwasher, Dryer, Microwave, Range, Refrigerator, Stove, Washer, Window Coverings |
|
BasementDevelopment
|
Finished |
|
BasementType
|
N/a (finished) |
|
ConstructionStyleAttachment
|
Detached |
|
CoolingType
|
Central Air Conditioning |
|
ExteriorFinish
|
Brick |
|
FireplacePresent
|
Yes |
|
FlooringType
|
Laminate, Tile, Hardwood, Carpeted |
|
FoundationType
|
Poured Concrete |
|
HalfBathTotal
|
1 |
|
HeatingFuel
|
Natural Gas |
|
HeatingType
|
Forced Air |
|
StoriesTotal
|
2 |
|
Type
|
House |
|
UtilityWater
|
Municipal Water |
Parking
Land
|
Acreage
|
No |
|
LandAmenities
|
Public Transit, Park |
|
Sewer
|
Sanitary Sewer |
|
SizeDepth
|
100 Ft |
|
SizeFrontage
|
49 Ft ,10 In |
|
SizeIrregular
|
49.87 X 100.07 Ft |
|
SizeTotalText
|
49.87 X 100.07 Ft |
Rooms
| Level |
Type |
Length |
Width |
Dimensions |
|
Second Level |
Sitting Room |
5.73 m |
2.15 m |
5.73 m x 2.15 m |
|
Second Level |
Primary Bedroom |
5.19 m |
4.26 m |
5.19 m x 4.26 m |
|
Second Level |
Bedroom |
3.35 m |
3.04 m |
3.35 m x 3.04 m |
|
Second Level |
Bedroom |
3.35 m |
3.35 m |
3.35 m x 3.35 m |
|
Second Level |
Bedroom |
3.35 m |
3.35 m |
3.35 m x 3.35 m |
|
Basement |
Bedroom |
|
|
Measurements not available |
|
Main Level |
Living Room |
3.35 m |
4.91 m |
3.35 m x 4.91 m |
|
Main Level |
Kitchen |
|
|
Measurements not available |
|
Main Level |
Dining Room |
3.35 m |
4.27 m |
3.35 m x 4.27 m |
|
Main Level |
Family Room |
3.35 m |
5.66 m |
3.35 m x 5.66 m |
|
Main Level |
Laundry Room |
2.15 m |
1.85 m |
2.15 m x 1.85 m |
|
Main Level |
Solarium |
5.73 m |
3.05 m |
5.73 m x 3.05 m |
https://www.realtor.ca/real-estate/27454623/676-merkley-drive-ottawa-ottawa














