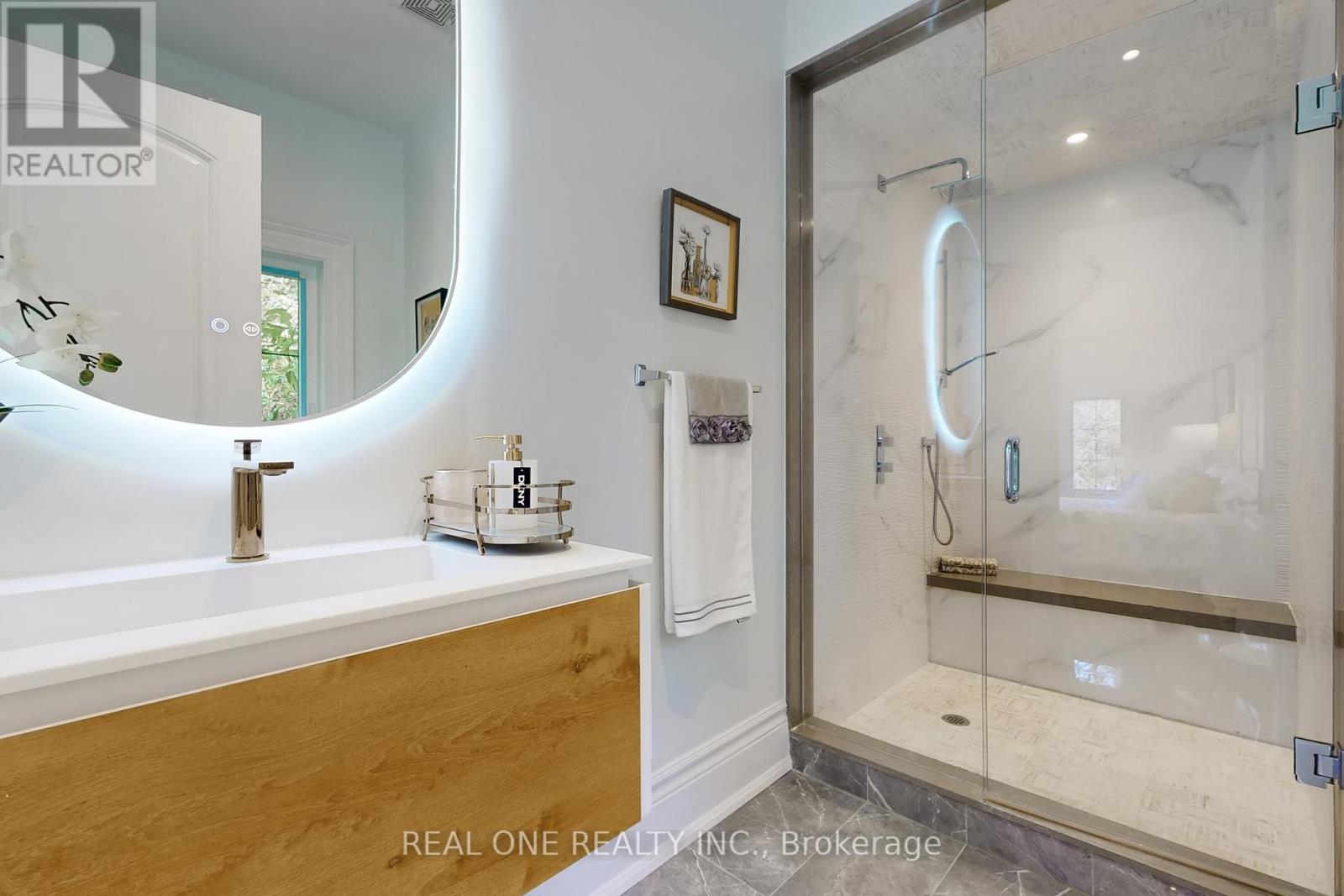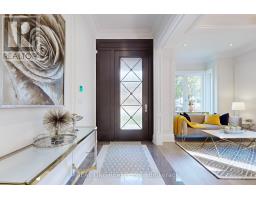5 Bedroom
6 Bathroom
Fireplace
Central Air Conditioning, Ventilation System
Forced Air
$2,688,000
Wow, Price For Quick Action. So Luxury Customized Built Detached House Back On ****Park ****In High Demand Area. Look Like Brand New House. So Much $$$ spent To upgrade .11 Feet Ceiling On Main Floor, 9 Feet Ceiling On 2nd Floor, Long Driveway, Very Bright , Each Bedroom With Ensuite. Great School : Zion Heights Jhs, A.Y.Jackson SS and Minutes To TTC, Go Train, Recreation Crt, Park, Library, Shops and All Amenities. Easy Acces To 401 and 404. This Is Your Dream House **** EXTRAS **** New Painting, New Light Fixtures, Some New Vanities, New Kitchen Faucet, New Masterbedroom Washroom Bathtub Faucet, All Existing High-End Appliances, Garage Door Opener With Remote. (id:47351)
Property Details
|
MLS® Number
|
C9383666 |
|
Property Type
|
Single Family |
|
Community Name
|
Hillcrest Village |
|
Features
|
Irregular Lot Size |
|
ParkingSpaceTotal
|
6 |
|
Structure
|
Patio(s) |
Building
|
BathroomTotal
|
6 |
|
BedroomsAboveGround
|
4 |
|
BedroomsBelowGround
|
1 |
|
BedroomsTotal
|
5 |
|
BasementDevelopment
|
Finished |
|
BasementFeatures
|
Walk Out |
|
BasementType
|
N/a (finished) |
|
ConstructionStyleAttachment
|
Detached |
|
CoolingType
|
Central Air Conditioning, Ventilation System |
|
ExteriorFinish
|
Brick |
|
FireplacePresent
|
Yes |
|
FoundationType
|
Poured Concrete |
|
HalfBathTotal
|
1 |
|
HeatingFuel
|
Natural Gas |
|
HeatingType
|
Forced Air |
|
StoriesTotal
|
2 |
|
Type
|
House |
|
UtilityWater
|
Municipal Water |
Parking
Land
|
Acreage
|
No |
|
Sewer
|
Sanitary Sewer |
|
SizeDepth
|
128 Ft ,4 In |
|
SizeFrontage
|
71 Ft |
|
SizeIrregular
|
71.03 X 128.41 Ft |
|
SizeTotalText
|
71.03 X 128.41 Ft |
Rooms
| Level |
Type |
Length |
Width |
Dimensions |
|
Ground Level |
Living Room |
5 m |
10 m |
5 m x 10 m |
|
Ground Level |
Dining Room |
5 m |
10 m |
5 m x 10 m |
|
Ground Level |
Kitchen |
4 m |
10 m |
4 m x 10 m |
|
Ground Level |
Family Room |
5 m |
7 m |
5 m x 7 m |
https://www.realtor.ca/real-estate/27508131/12-resolution-crescent-toronto-hillcrest-village-hillcrest-village
















































































