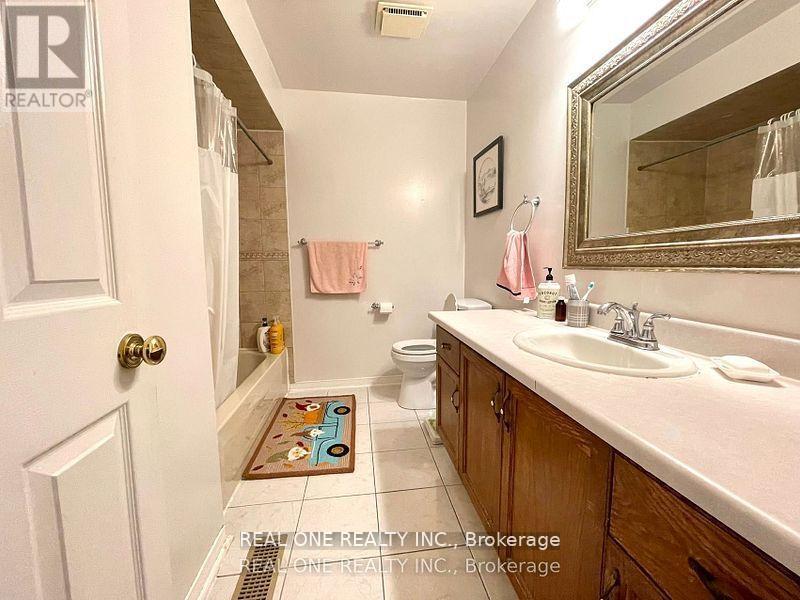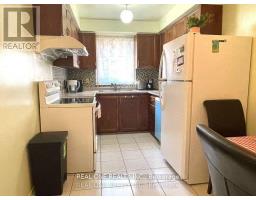1 Bedroom
1 Bathroom
Fireplace
Central Air Conditioning
Forced Air
$1,000 Monthly
Furnished One Bedroom For Lease. Less Cooking, Highly Desirable Glen Abbey Neighborhood. Walk To Highly Rated Abbey Park High School, Pilgrims Wood Ps, Rec. Centre. Easy Highway & Go Train Access. No Pets/Smokers. Provide Rental Application And Support Document Before Booking Showing. The Landlord Maybe Will Interview The Tenant Before Showing. (id:47351)
Property Details
|
MLS® Number
|
W9383651 |
|
Property Type
|
Single Family |
|
Community Name
|
Glen Abbey |
|
ParkingSpaceTotal
|
1 |
Building
|
BathroomTotal
|
1 |
|
BedroomsAboveGround
|
1 |
|
BedroomsTotal
|
1 |
|
Appliances
|
Water Heater |
|
BasementDevelopment
|
Finished |
|
BasementType
|
N/a (finished) |
|
ConstructionStyleAttachment
|
Attached |
|
CoolingType
|
Central Air Conditioning |
|
ExteriorFinish
|
Brick |
|
FireplacePresent
|
Yes |
|
FlooringType
|
Hardwood, Ceramic, Carpeted |
|
FoundationType
|
Concrete |
|
HeatingFuel
|
Natural Gas |
|
HeatingType
|
Forced Air |
|
StoriesTotal
|
2 |
|
Type
|
Row / Townhouse |
|
UtilityWater
|
Municipal Water |
Parking
Land
|
Acreage
|
No |
|
Sewer
|
Sanitary Sewer |
Rooms
| Level |
Type |
Length |
Width |
Dimensions |
|
Second Level |
Primary Bedroom |
4.32 m |
3.94 m |
4.32 m x 3.94 m |
|
Second Level |
Bedroom 2 |
4.57 m |
2.72 m |
4.57 m x 2.72 m |
|
Second Level |
Bedroom 3 |
3.51 m |
2.74 m |
3.51 m x 2.74 m |
|
Basement |
Recreational, Games Room |
6.91 m |
5.33 m |
6.91 m x 5.33 m |
|
Main Level |
Living Room |
6.86 m |
2.95 m |
6.86 m x 2.95 m |
|
Main Level |
Dining Room |
6.86 m |
2.95 m |
6.86 m x 2.95 m |
|
Main Level |
Kitchen |
4.47 m |
2.39 m |
4.47 m x 2.39 m |
|
Main Level |
Family Room |
5.18 m |
3.05 m |
5.18 m x 3.05 m |
https://www.realtor.ca/real-estate/27508090/unit-2-1235-blackburn-drive-oakville-glen-abbey-glen-abbey


















