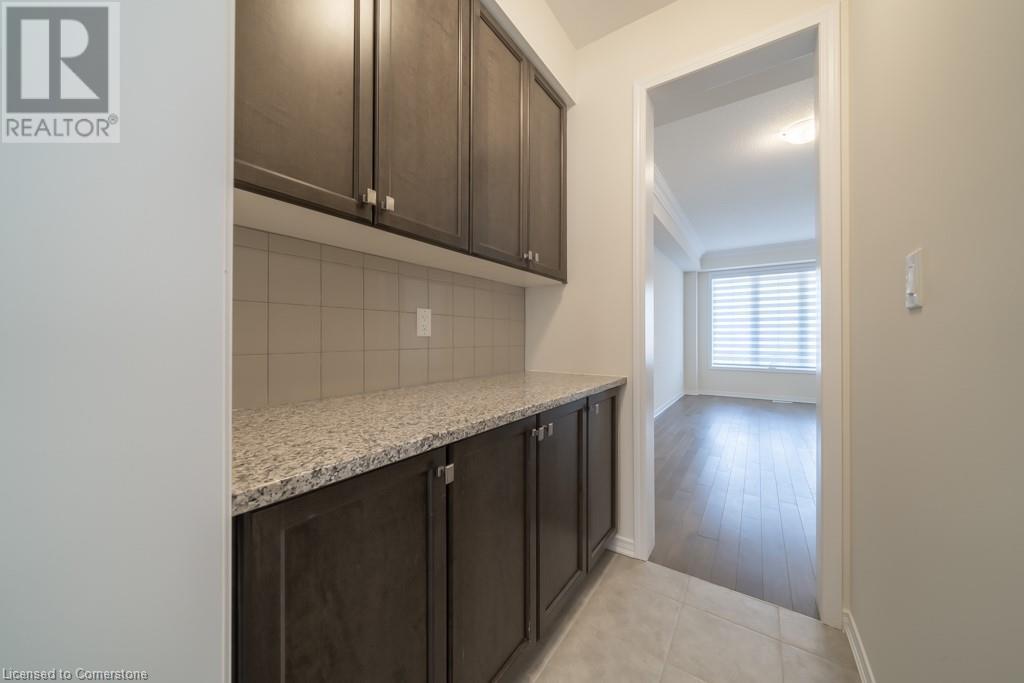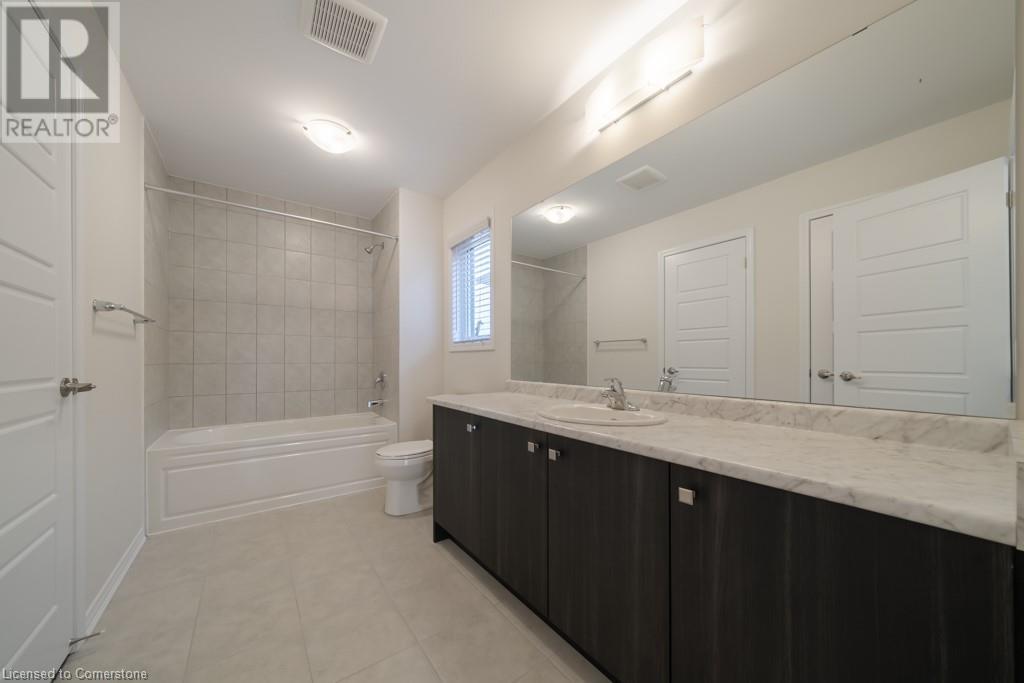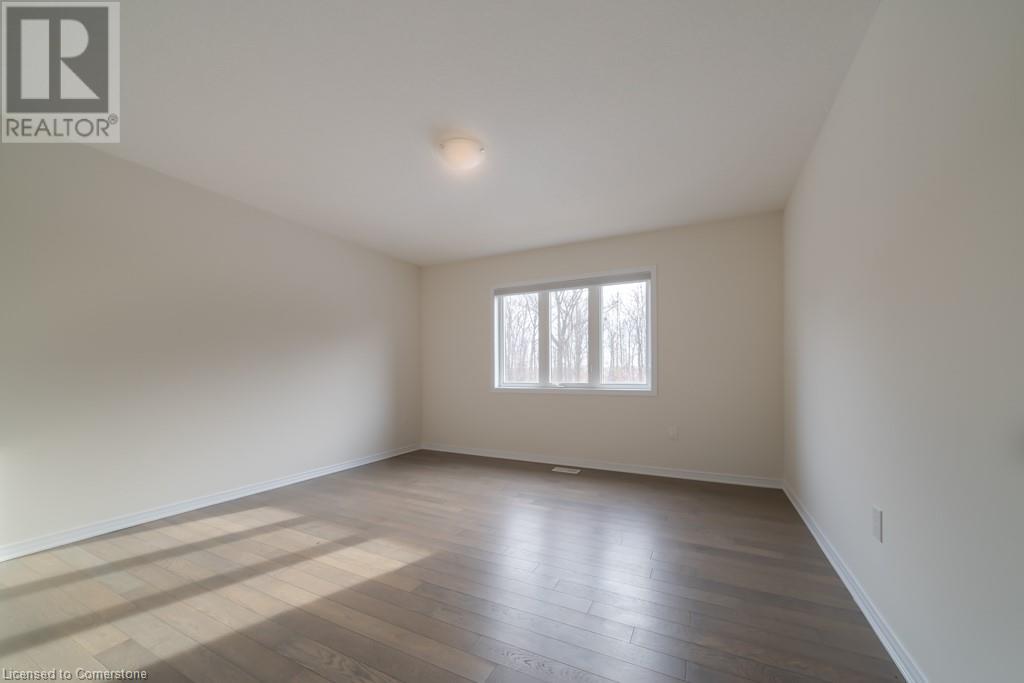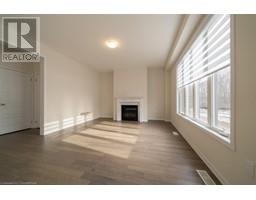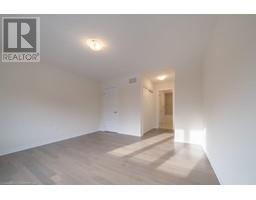5 Bedroom
2856 sqft
2 Level
Central Air Conditioning
Forced Air
$3,800 Monthly
Quiet Neighborhood 3 YEARS new detached house. rare found large forest faced backyard, fireplace in great room, dinning room connected by pantry room, brightening living room. main floor laundry connected to garage. second floor master and guest bedroom has exclusive ensuite bathroom, other two bedroom share one ensuite bathroom for siblings. all floors are carpet free.with high quality zebra blinds.garage has two remote control openers. all s/s appliances, gas stove. water,ice dispenser fridge, front load washer and dryer. (id:47351)
Property Details
|
MLS® Number
|
40658457 |
|
Property Type
|
Single Family |
|
AmenitiesNearBy
|
Park |
|
EquipmentType
|
Water Heater |
|
Features
|
Crushed Stone Driveway |
|
ParkingSpaceTotal
|
4 |
|
RentalEquipmentType
|
Water Heater |
Building
|
BedroomsAboveGround
|
4 |
|
BedroomsBelowGround
|
1 |
|
BedroomsTotal
|
5 |
|
ArchitecturalStyle
|
2 Level |
|
BasementDevelopment
|
Partially Finished |
|
BasementType
|
Full (partially Finished) |
|
ConstructionStyleAttachment
|
Detached |
|
CoolingType
|
Central Air Conditioning |
|
ExteriorFinish
|
Brick |
|
FoundationType
|
Poured Concrete |
|
HeatingFuel
|
Natural Gas |
|
HeatingType
|
Forced Air |
|
StoriesTotal
|
2 |
|
SizeInterior
|
2856 Sqft |
|
Type
|
House |
|
UtilityWater
|
Municipal Water |
Parking
Land
|
Acreage
|
No |
|
LandAmenities
|
Park |
|
Sewer
|
Municipal Sewage System |
|
SizeDepth
|
130 Ft |
|
SizeFrontage
|
44 Ft |
|
SizeTotalText
|
Under 1/2 Acre |
|
ZoningDescription
|
R4-32 |
Rooms
| Level |
Type |
Length |
Width |
Dimensions |
|
Second Level |
Bedroom |
|
|
11'5'' x 15'0'' |
|
Second Level |
Bedroom |
|
|
12'5'' x 14'5'' |
|
Second Level |
Bedroom |
|
|
13'5'' x 13'0'' |
|
Second Level |
Primary Bedroom |
|
|
13'5'' x 19'0'' |
|
Basement |
Bedroom |
|
|
11'2'' x 10'11'' |
|
Main Level |
Kitchen |
|
|
8'0'' x 15'7'' |
|
Main Level |
Family Room |
|
|
17'0'' x 13'5'' |
|
Main Level |
Dining Room |
|
|
10'5'' x 13'5'' |
|
Main Level |
Living Room |
|
|
10'0'' x 19'5'' |
https://www.realtor.ca/real-estate/27508126/101-cactus-crescent-hamilton















