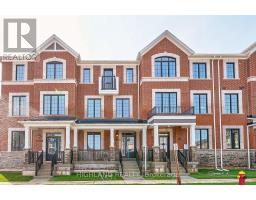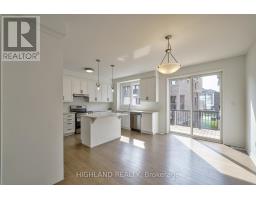4 Bedroom
3 Bathroom
Central Air Conditioning
Forced Air
$3,590 Monthly
Luxury & Brand New 3+1 Bdrms /3 Washrooms Townhouse Located In A Prestigious Family Community In Oakville - Upper Joshua Creek By Mattamy. A Spacious Room with Glass French Doors On Ground Floor Can Be A Home Office or A 4th Bedroom. Many Builder's Upgrades, Upgraded Wood Floor Through-Out, Upgraded Bathrooms, Open Concept Design Kitchen Features A Pantry, A Large Functional Central Island, Upgraded Stone Countertop and Stylish Stone Backsplash. All Brand New Appliances. The Bright Dining Room With A Direct Access To Large Wooden Deck. Spacious Master Bedroom W Juliet Balcony & 3pcs Ensuite & Large Walk-In Closet. Window Cover Throughout, Smart Home Lock/Switch/Thermostat/GDO, Energy Efficient HVAC. Close To Shopping, Trails, Parks, Public Transits, Hwys & Schools. **** EXTRAS **** Vacant, Showing 10am-8pm everyday, Online Brokerbay Apps, Confirmation By Email Immediately. (id:47351)
Property Details
|
MLS® Number
|
W9383630 |
|
Property Type
|
Single Family |
|
Community Name
|
Rural Oakville |
|
ParkingSpaceTotal
|
2 |
Building
|
BathroomTotal
|
3 |
|
BedroomsAboveGround
|
3 |
|
BedroomsBelowGround
|
1 |
|
BedroomsTotal
|
4 |
|
Appliances
|
Dishwasher, Dryer, Range, Refrigerator, Stove, Washer |
|
ConstructionStyleAttachment
|
Attached |
|
CoolingType
|
Central Air Conditioning |
|
ExteriorFinish
|
Brick |
|
FoundationType
|
Concrete |
|
HalfBathTotal
|
1 |
|
HeatingFuel
|
Natural Gas |
|
HeatingType
|
Forced Air |
|
StoriesTotal
|
3 |
|
Type
|
Row / Townhouse |
|
UtilityWater
|
Municipal Water |
Parking
Land
|
Acreage
|
No |
|
Sewer
|
Sanitary Sewer |
Rooms
| Level |
Type |
Length |
Width |
Dimensions |
|
Second Level |
Great Room |
4.72 m |
4.26 m |
4.72 m x 4.26 m |
|
Second Level |
Dining Room |
4.64 m |
2.74 m |
4.64 m x 2.74 m |
|
Second Level |
Kitchen |
4.03 m |
3.04 m |
4.03 m x 3.04 m |
|
Third Level |
Primary Bedroom |
4.01 m |
3.4 m |
4.01 m x 3.4 m |
|
Third Level |
Bedroom 2 |
3.2 m |
2.84 m |
3.2 m x 2.84 m |
|
Third Level |
Bedroom 3 |
2.99 m |
2.84 m |
2.99 m x 2.84 m |
|
Main Level |
Office |
3.65 m |
3.5 m |
3.65 m x 3.5 m |
https://www.realtor.ca/real-estate/27508016/3066-merrick-road-oakville-rural-oakville












































































