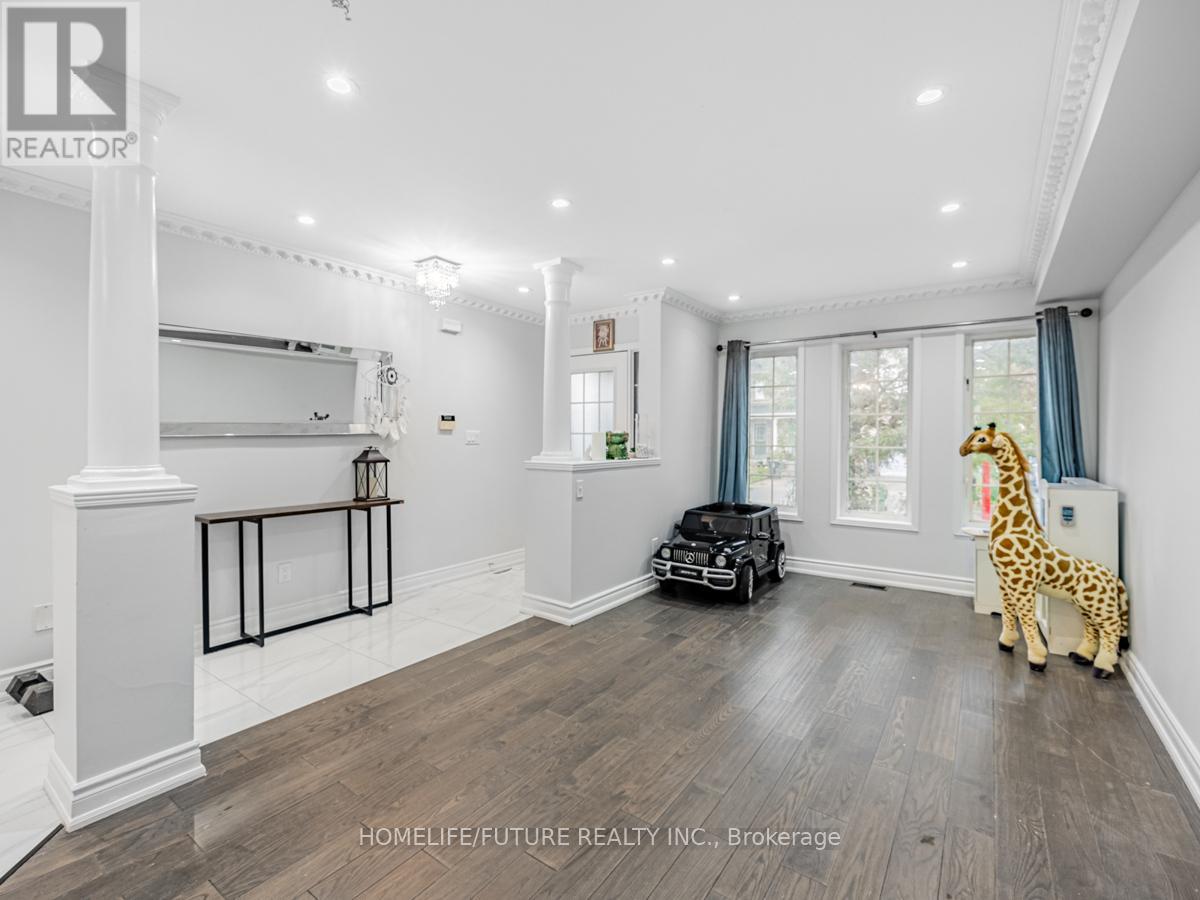6 Bedroom
4 Bathroom
Central Air Conditioning
Forced Air
$1,185,000
Welcome to this stunningly renovated family friendly home only linked by the garage, featuring hardwood flooring throughout the main and second floors. Enjoy the beautifully redesigned kitchen, master bedroom ensuite and 2nd bathroom. New stairs and new porcelain flooring on main floor. The two-bedroom basement apartment has a separate entrance and laundry, offering excellent potential for extra income or can be used as an in-law suite. You'll find TTC, shopping mall, elementary and high schools, library, and recreation Centre all within walking distance. You're just minutes away from Centennial College, the University of Toronto Scarborough, the 401, and Centenary Hospital. ** This is a linked property.** (id:47351)
Property Details
|
MLS® Number
|
E9383560 |
|
Property Type
|
Single Family |
|
Community Name
|
Malvern |
|
AmenitiesNearBy
|
Hospital, Park, Public Transit, Schools |
|
ParkingSpaceTotal
|
3 |
Building
|
BathroomTotal
|
4 |
|
BedroomsAboveGround
|
4 |
|
BedroomsBelowGround
|
2 |
|
BedroomsTotal
|
6 |
|
Appliances
|
Dishwasher, Dryer, Garage Door Opener, Refrigerator, Stove, Washer |
|
BasementFeatures
|
Apartment In Basement, Separate Entrance |
|
BasementType
|
N/a |
|
ConstructionStyleAttachment
|
Detached |
|
CoolingType
|
Central Air Conditioning |
|
ExteriorFinish
|
Brick |
|
FlooringType
|
Hardwood, Laminate, Porcelain Tile, Ceramic |
|
FoundationType
|
Concrete |
|
HalfBathTotal
|
1 |
|
HeatingFuel
|
Natural Gas |
|
HeatingType
|
Forced Air |
|
StoriesTotal
|
2 |
|
Type
|
House |
|
UtilityWater
|
Municipal Water |
Parking
Land
|
Acreage
|
No |
|
FenceType
|
Fenced Yard |
|
LandAmenities
|
Hospital, Park, Public Transit, Schools |
|
Sewer
|
Sanitary Sewer |
|
SizeDepth
|
82 Ft ,2 In |
|
SizeFrontage
|
30 Ft |
|
SizeIrregular
|
30 X 82.18 Ft |
|
SizeTotalText
|
30 X 82.18 Ft |
Rooms
| Level |
Type |
Length |
Width |
Dimensions |
|
Second Level |
Primary Bedroom |
6.82 m |
6.4 m |
6.82 m x 6.4 m |
|
Second Level |
Bedroom 2 |
3.35 m |
4.11 m |
3.35 m x 4.11 m |
|
Second Level |
Bedroom 3 |
3.28 m |
4.26 m |
3.28 m x 4.26 m |
|
Second Level |
Bedroom 4 |
3.07 m |
3.01 m |
3.07 m x 3.01 m |
|
Second Level |
Laundry Room |
|
|
Measurements not available |
|
Basement |
Bedroom |
|
|
Measurements not available |
|
Basement |
Laundry Room |
|
|
Measurements not available |
|
Basement |
Bedroom |
|
|
Measurements not available |
|
Ground Level |
Living Room |
6.09 m |
3.04 m |
6.09 m x 3.04 m |
|
Ground Level |
Dining Room |
3.65 m |
3.68 m |
3.65 m x 3.68 m |
|
Ground Level |
Kitchen |
8.22 m |
3.65 m |
8.22 m x 3.65 m |
|
Ground Level |
Family Room |
4.57 m |
3.65 m |
4.57 m x 3.65 m |
Utilities
|
Cable
|
Available |
|
Sewer
|
Installed |
https://www.realtor.ca/real-estate/27507826/95-pinery-trail-toronto-malvern-malvern


































































