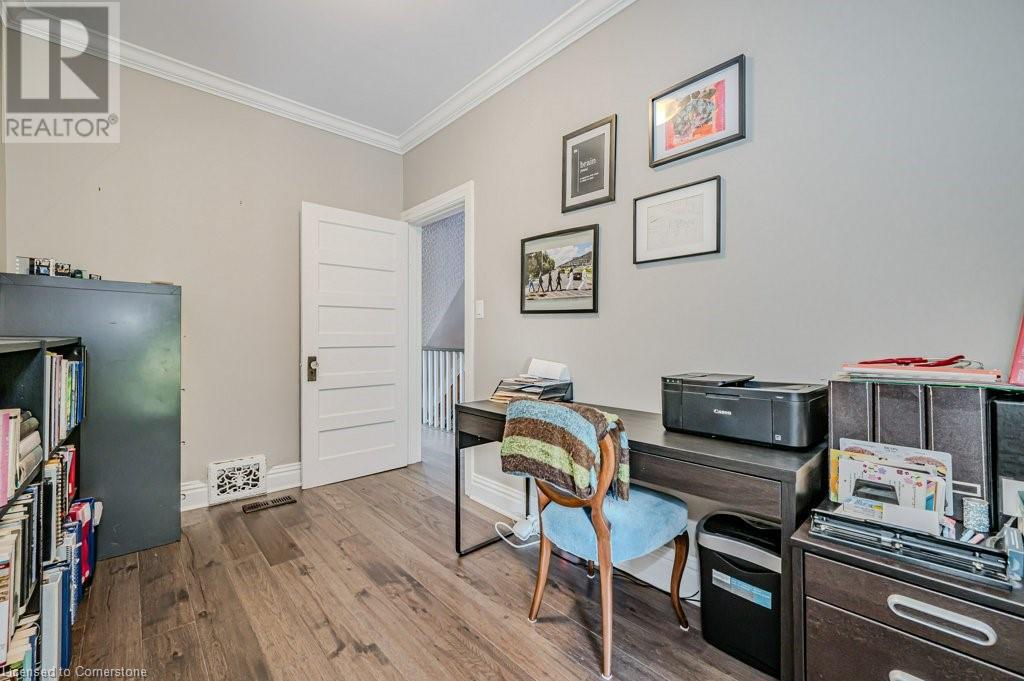4 Bedroom
3 Bathroom
1874 sqft
Central Air Conditioning
Forced Air
$799,900
One of a kind Century home in trendy Strathcona, this is a MUST SEE! Absolutely stunning 1,800+ sq ft. Semi-Detached on quiet street. This enchanting Victorian style home is beautifully updated with the perfect blend of modern amenities mixed with character and old-world charm. The front foyer with built-in closet opens to the main floor with exposed double brick floor-to-ceiling wall. The Living Room with Gas fireplace and bright windows leads to the spacious gourmet Kitchen with oversized island, pot-lights, and stainless steel appliances. A separate dining area overlooks the back porch and yard. This level includes a rare 2-piece Bath with separate Pantry. The 2nd floor features 3 spacious Bedrooms plus Den, and a renovated 4 piece Bathroom. One of the bedrooms could double as an Office with separate cozy Den including a wall firepit overlooking the yard. The top level is a masterpiece – Primary Bedroom suite with vaulted ceilings, loads of storage and high end 3 piece Bathroom complete with custom walnut vanity, Italian tiles and hi-end fixtures. The tidy nicely landscaped lot offers a low-maintenance outdoor oasis complete with private back deck. Ideal location just steps away from local parks, shops, schools and transportation options making it a wonderful place to call home. Ready to move in! (id:47351)
Property Details
|
MLS® Number
|
40658642 |
|
Property Type
|
Single Family |
|
EquipmentType
|
Water Heater |
|
Features
|
Southern Exposure |
|
RentalEquipmentType
|
Water Heater |
Building
|
BathroomTotal
|
3 |
|
BedroomsAboveGround
|
4 |
|
BedroomsTotal
|
4 |
|
Appliances
|
Dishwasher, Dryer, Refrigerator, Stove, Washer, Window Coverings |
|
BasementDevelopment
|
Unfinished |
|
BasementType
|
Full (unfinished) |
|
ConstructionStyleAttachment
|
Semi-detached |
|
CoolingType
|
Central Air Conditioning |
|
ExteriorFinish
|
Brick |
|
FoundationType
|
Stone |
|
HalfBathTotal
|
1 |
|
HeatingFuel
|
Natural Gas |
|
HeatingType
|
Forced Air |
|
StoriesTotal
|
3 |
|
SizeInterior
|
1874 Sqft |
|
Type
|
House |
|
UtilityWater
|
Municipal Water |
Parking
Land
|
AccessType
|
Road Access |
|
Acreage
|
No |
|
Sewer
|
Municipal Sewage System |
|
SizeDepth
|
66 Ft |
|
SizeFrontage
|
21 Ft |
|
SizeTotalText
|
Under 1/2 Acre |
|
ZoningDescription
|
D |
Rooms
| Level |
Type |
Length |
Width |
Dimensions |
|
Second Level |
4pc Bathroom |
|
|
4'10'' x 7'5'' |
|
Second Level |
Bedroom |
|
|
15'1'' x 11'1'' |
|
Second Level |
Den |
|
|
12'11'' x 7'7'' |
|
Second Level |
Bedroom |
|
|
7'2'' x 11'3'' |
|
Second Level |
Bedroom |
|
|
9'1'' x 11'6'' |
|
Third Level |
3pc Bathroom |
|
|
6'7'' x 7'6'' |
|
Third Level |
Primary Bedroom |
|
|
15'7'' x 30'1'' |
|
Main Level |
2pc Bathroom |
|
|
5'0'' x 7'7'' |
|
Main Level |
Dining Room |
|
|
13'5'' x 11'1'' |
|
Main Level |
Kitchen |
|
|
11'10'' x 14'1'' |
|
Main Level |
Living Room |
|
|
14'11'' x 18'11'' |
https://www.realtor.ca/real-estate/27507841/90-peter-street-hamilton












































































