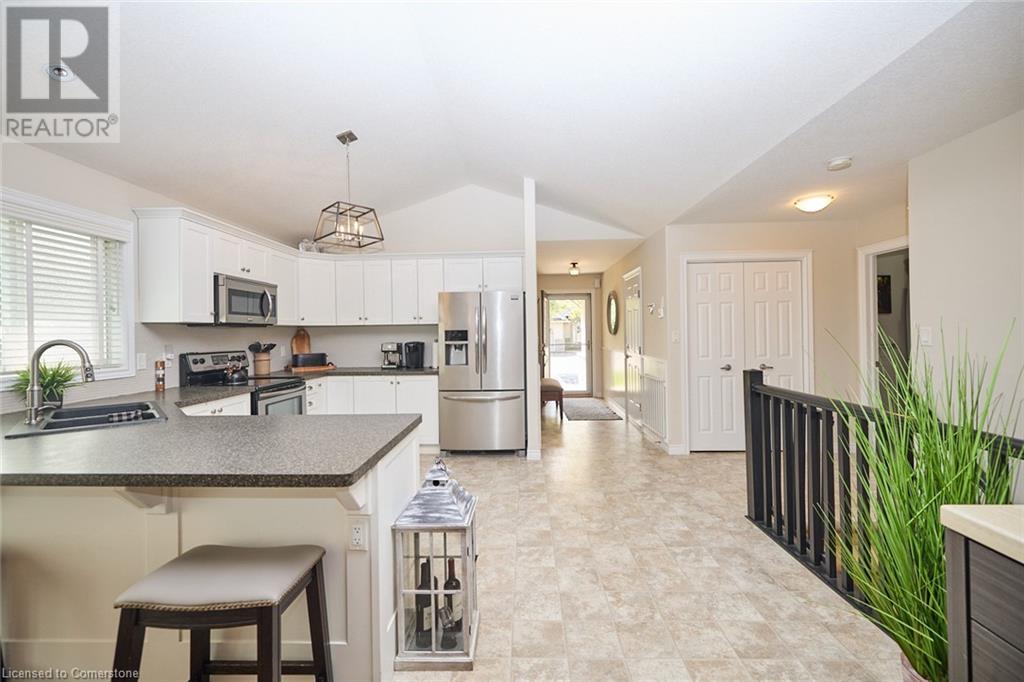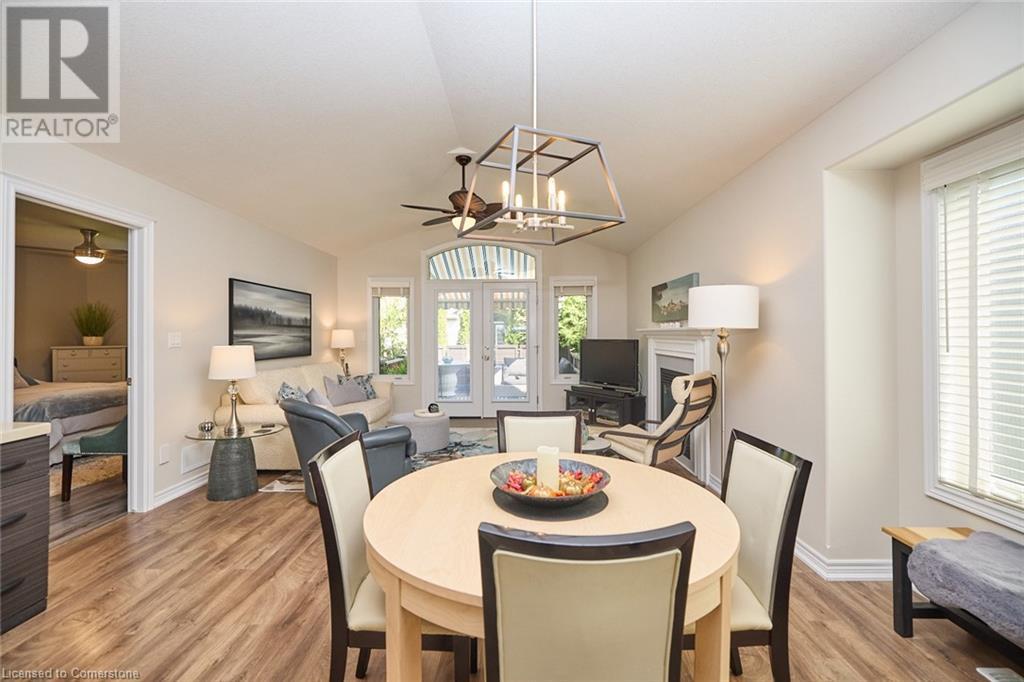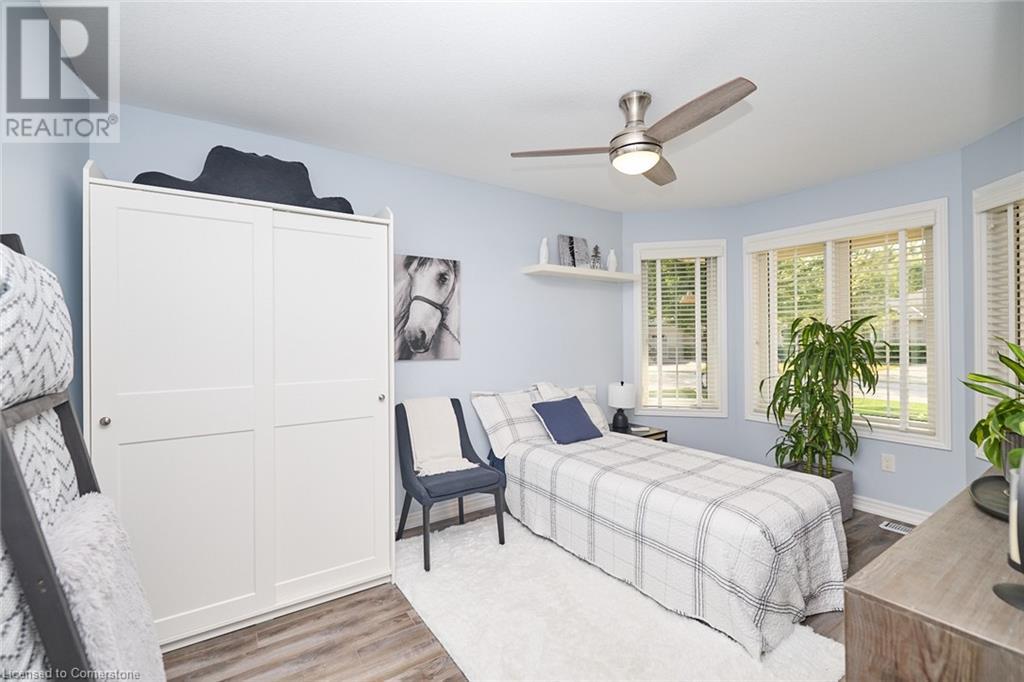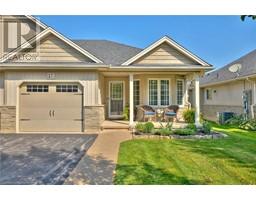$669,900Maintenance, Insurance, Landscaping, Parking
$313 Monthly
Maintenance, Insurance, Landscaping, Parking
$313 MonthlyThis fresh and clean unit offers the perfect retirement space with spacious rooms enhanced with lots of light. The foyer opens to a large den with large bay window, a room that can be used as a second bedroom or office. The kitchen, living room, and dining room enjoy open concept design with a vaulted ceiling with palm leaf ceiling fan. The kitchen has lots of cupboards and countertop space with a detailed breakfast bar, and a corner sink with window overlooking a side yard.The living room has a gas fireplace, patio doors with screen inserts, that open to a spacious entertainment deck with an awning. The roomy master bedroom has an ensuite. There is a 2nd full bath, plus a separate laundry room that finish this main level. A fully finished basement features a spacious, livingroom, 2 bedrooms, and a 2 pc bath. An oversized garage has entry to the home. Lots of visitor parking. Come and take a look! (id:47351)
Open House
This property has open houses!
2:00 pm
Ends at:4:00 pm
Property Details
| MLS® Number | 40656981 |
| Property Type | Single Family |
| AmenitiesNearBy | Place Of Worship, Playground, Schools, Shopping |
| CommunityFeatures | Quiet Area, Community Centre |
| Features | Paved Driveway, Shared Driveway, Sump Pump |
| ParkingSpaceTotal | 3 |
| Structure | Porch |
Building
| BathroomTotal | 3 |
| BedroomsAboveGround | 1 |
| BedroomsBelowGround | 2 |
| BedroomsTotal | 3 |
| Appliances | Central Vacuum, Dishwasher, Dryer, Refrigerator, Stove, Washer, Microwave Built-in |
| ArchitecturalStyle | Bungalow |
| BasementDevelopment | Finished |
| BasementType | Full (finished) |
| ConstructedDate | 2009 |
| ConstructionStyleAttachment | Semi-detached |
| CoolingType | Central Air Conditioning |
| ExteriorFinish | Aluminum Siding, Brick, Stone |
| FireplacePresent | Yes |
| FireplaceTotal | 1 |
| Fixture | Ceiling Fans |
| FoundationType | Poured Concrete |
| HalfBathTotal | 1 |
| HeatingFuel | Natural Gas |
| HeatingType | Forced Air |
| StoriesTotal | 1 |
| SizeInterior | 1220 Sqft |
| Type | House |
| UtilityWater | Municipal Water |
Parking
| Attached Garage | |
| Visitor Parking |
Land
| Acreage | No |
| LandAmenities | Place Of Worship, Playground, Schools, Shopping |
| LandscapeFeatures | Lawn Sprinkler |
| Sewer | Municipal Sewage System |
| SizeTotalText | Under 1/2 Acre |
| ZoningDescription | Dh |
Rooms
| Level | Type | Length | Width | Dimensions |
|---|---|---|---|---|
| Basement | 2pc Bathroom | 10'8'' x 6'7'' | ||
| Basement | Bedroom | 15'7'' x 8'2'' | ||
| Basement | Bedroom | 24'9'' x 8'1'' | ||
| Basement | Family Room | 14'0'' x 32'0'' | ||
| Main Level | 3pc Bathroom | 8'6'' x 5'9'' | ||
| Main Level | Laundry Room | 5'7'' x 5'6'' | ||
| Main Level | 4pc Bathroom | 8'6'' x 7'3'' | ||
| Main Level | Primary Bedroom | 14'4'' x 12'3'' | ||
| Main Level | Living Room/dining Room | 14'3'' x 21'0'' | ||
| Main Level | Kitchen | 13'3'' x 14'3'' | ||
| Main Level | Den | 9'6'' x 14'3'' |
https://www.realtor.ca/real-estate/27507708/17-riverside-circle-unit-12-smithville






















































































