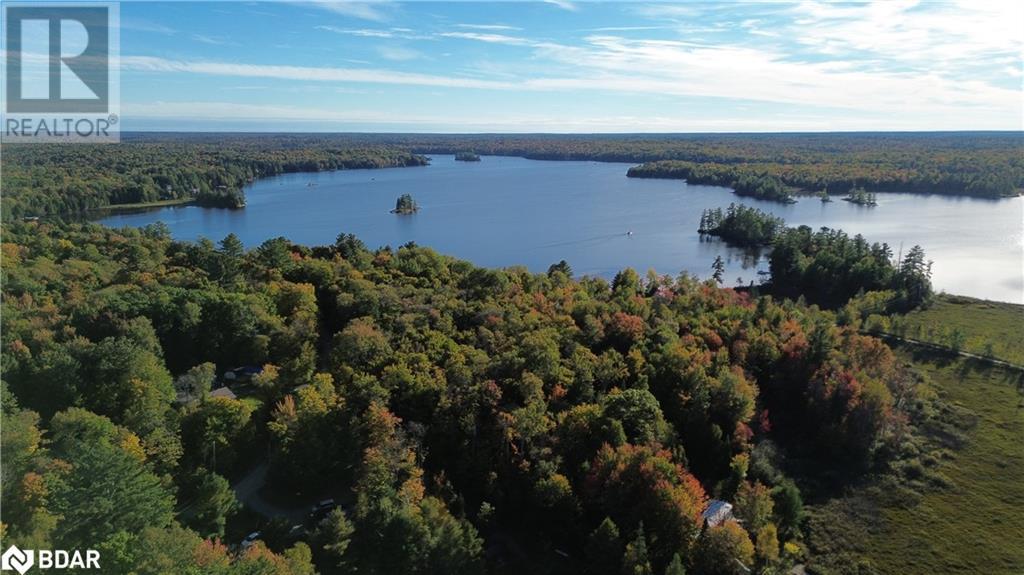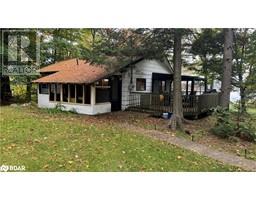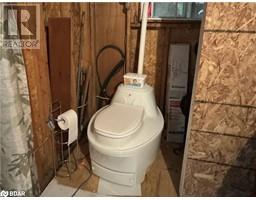3 Bedroom
1 Bathroom
730 sqft
Bungalow
None
Baseboard Heaters, Stove
Waterfront
$600,000
LAKEFRONT LIVING ON BEAR LAKE – 102 FEET OF WATERFRONT! Escape to the serenity of Bear Lake with this charming 2-bedroom, 1-bathroom cottage, offering picturesque lake views and year-round enjoyment. Nestled on over half an acre, this property boasts a gentle slope to the water’s edge and a 780 sq ft wrap-around deck, perfect for taking in the breathtaking scenery. The cozy cottage features a spacious living room with a stunning lake view and a wood stove for added ambiance and cost-effective heating. Enjoy the peace of mind with a heated waterline providing fresh well water, making this an all-season getaway. In addition, a separate 294 sq ft two-storey bunkie with a new upper-level deck and composting toilet offers extra space for guests or a private retreat. Whether you're seeking summer adventures on the lake or winter fun on the nearby snowmobile trails, this property is ideal for outdoor enthusiasts. Located just 40 minutes from Hidden Valley, it's easily accessible on a municipally maintained road, providing convenience and a sense of community. Bear Lake, situated in the Parry Sound District, is a hidden gem known for its clear waters, perfect for swimming, fishing, kayaking, and canoeing. Surrounded by lush forests and scenic hiking trails, it's an outdoor lover's paradise. The mix of cottages and year-round homes creates a tranquil yet vibrant atmosphere, making Bear Lake a highly desirable location for those seeking a peaceful escape. Don’t miss out on this rare opportunity – schedule your private showing today and start living the lake life! (id:47351)
Property Details
|
MLS® Number
|
40656947 |
|
Property Type
|
Single Family |
|
AmenitiesNearBy
|
Beach |
|
CommunityFeatures
|
Quiet Area |
|
Features
|
Country Residential |
|
ParkingSpaceTotal
|
4 |
|
ViewType
|
Direct Water View |
|
WaterFrontType
|
Waterfront |
Building
|
BathroomTotal
|
1 |
|
BedroomsAboveGround
|
3 |
|
BedroomsTotal
|
3 |
|
Appliances
|
Dryer, Refrigerator, Stove, Washer |
|
ArchitecturalStyle
|
Bungalow |
|
BasementType
|
None |
|
ConstructionStyleAttachment
|
Detached |
|
CoolingType
|
None |
|
ExteriorFinish
|
Hardboard |
|
HeatingType
|
Baseboard Heaters, Stove |
|
StoriesTotal
|
1 |
|
SizeInterior
|
730 Sqft |
|
Type
|
House |
|
UtilityWater
|
Dug Well |
Land
|
AccessType
|
Water Access, Road Access |
|
Acreage
|
No |
|
LandAmenities
|
Beach |
|
Sewer
|
Septic System |
|
SizeDepth
|
256 Ft |
|
SizeFrontage
|
113 Ft |
|
SizeIrregular
|
0.59 |
|
SizeTotal
|
0.59 Ac|1/2 - 1.99 Acres |
|
SizeTotalText
|
0.59 Ac|1/2 - 1.99 Acres |
|
SurfaceWater
|
Lake |
|
ZoningDescription
|
Wr |
Rooms
| Level |
Type |
Length |
Width |
Dimensions |
|
Second Level |
Bedroom |
|
|
15'9'' x 9'4'' |
|
Main Level |
Bonus Room |
|
|
12'5'' x 9'4'' |
|
Main Level |
4pc Bathroom |
|
|
9'6'' x 7'9'' |
|
Main Level |
Bedroom |
|
|
11'10'' x 9'6'' |
|
Main Level |
Primary Bedroom |
|
|
9'6'' x 9'5'' |
|
Main Level |
Living Room |
|
|
19'4'' x 11'9'' |
|
Main Level |
Eat In Kitchen |
|
|
11'3'' x 9'6'' |
https://www.realtor.ca/real-estate/27506885/51-bayside-drive-mcmurrichmonteith














































































