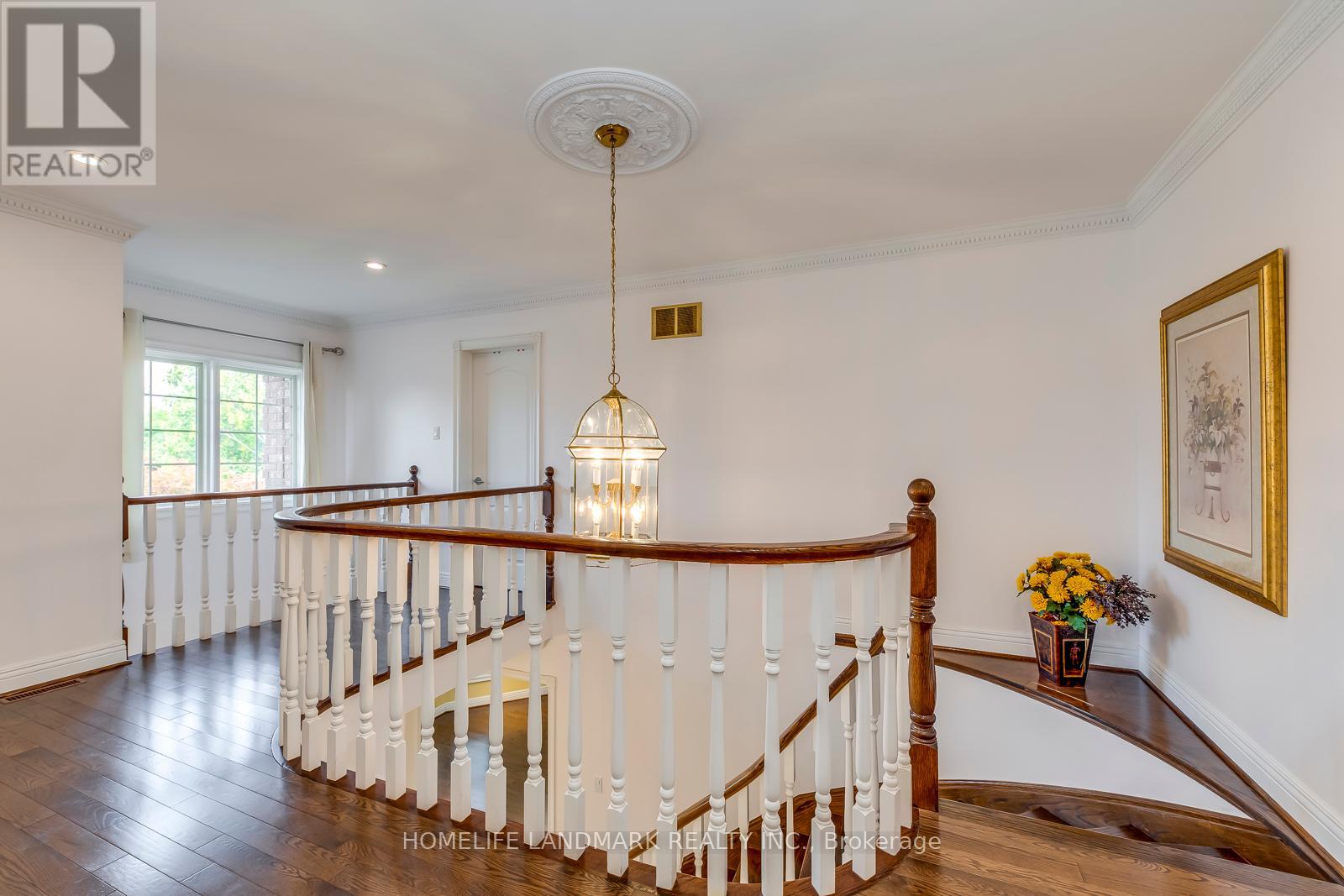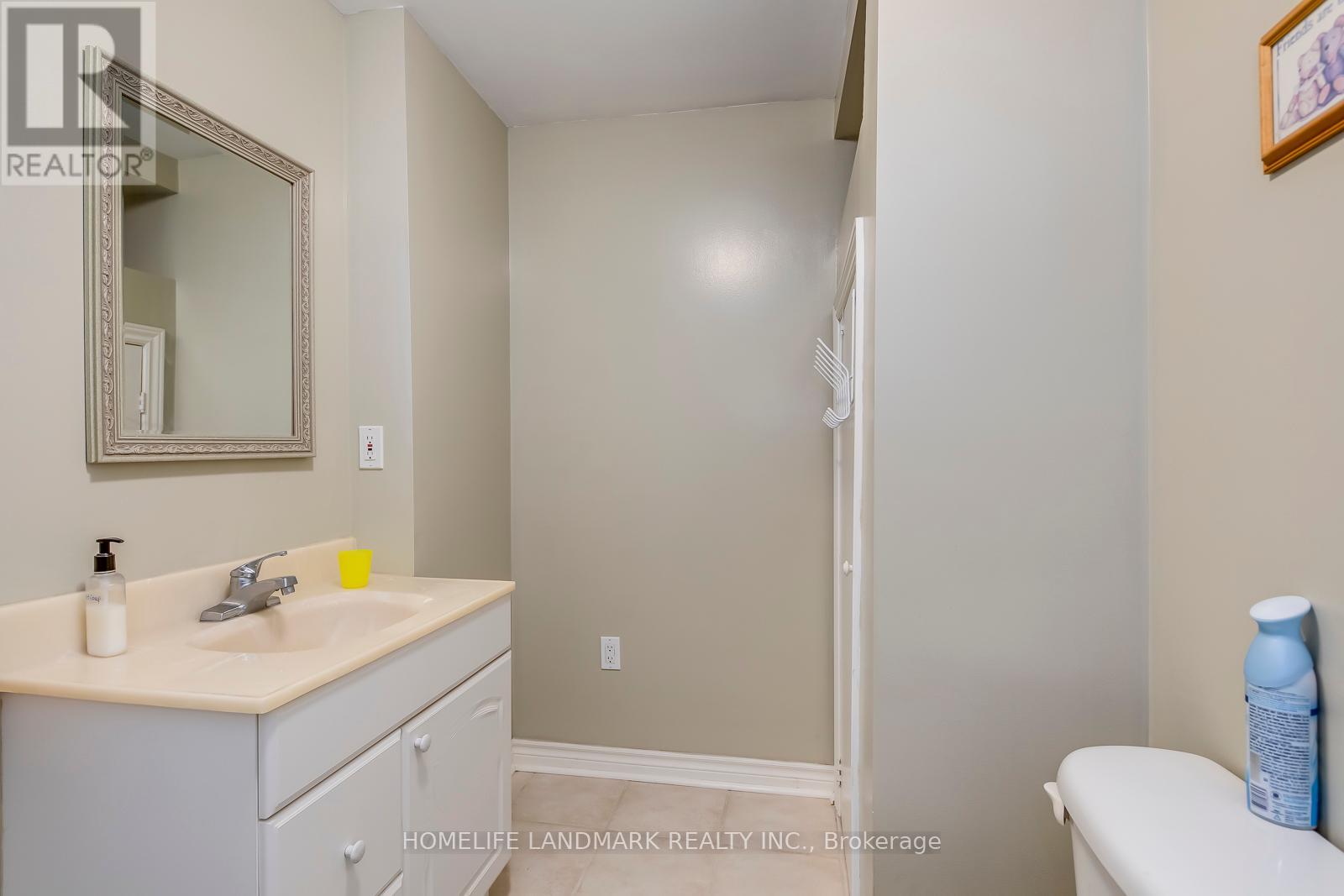5 Bedroom
4 Bathroom
Fireplace
Central Air Conditioning
Forced Air
Lawn Sprinkler
$1,790,000
Welcome to this beautifully designed and spacious 4-bedroom, 4-bathroom home located in the highly sought-after neighborhood of Streetsville East. Boasting over 4,500 sq. ft. of luxurious living space, this home offers comfort, style, and functionality for the modern family.Step inside to be greeted by the elegance of California shutters throughout the entire home, adding a touch of sophistication to every room. Two 5-piece bathrooms along with the fully finished basement with its own separate entrance and kitchen offers versatile living options. Located in the heart of Streetsville East, this home is close to parks, schools, and all amenities, making it an ideal choice for anyone looking to settle in a vibrant and welcoming community. **** EXTRAS **** Hot water tank & furnace are owned (id:47351)
Property Details
|
MLS® Number
|
W9383409 |
|
Property Type
|
Single Family |
|
Community Name
|
East Credit |
|
Features
|
Carpet Free |
|
ParkingSpaceTotal
|
4 |
Building
|
BathroomTotal
|
4 |
|
BedroomsAboveGround
|
4 |
|
BedroomsBelowGround
|
1 |
|
BedroomsTotal
|
5 |
|
Appliances
|
Garage Door Opener Remote(s), Central Vacuum, Intercom, Water Heater, Dishwasher, Dryer, Furniture, Range, Refrigerator, Washer, Window Coverings |
|
BasementFeatures
|
Separate Entrance |
|
BasementType
|
N/a |
|
ConstructionStyleAttachment
|
Detached |
|
CoolingType
|
Central Air Conditioning |
|
ExteriorFinish
|
Brick |
|
FireplacePresent
|
Yes |
|
FlooringType
|
Hardwood, Ceramic |
|
FoundationType
|
Poured Concrete |
|
HalfBathTotal
|
1 |
|
HeatingFuel
|
Natural Gas |
|
HeatingType
|
Forced Air |
|
StoriesTotal
|
2 |
|
Type
|
House |
|
UtilityWater
|
Municipal Water |
Parking
Land
|
Acreage
|
No |
|
LandscapeFeatures
|
Lawn Sprinkler |
|
Sewer
|
Sanitary Sewer |
|
SizeDepth
|
120 Ft |
|
SizeFrontage
|
50 Ft |
|
SizeIrregular
|
50 X 120 Ft |
|
SizeTotalText
|
50 X 120 Ft |
Rooms
| Level |
Type |
Length |
Width |
Dimensions |
|
Second Level |
Primary Bedroom |
5.49 m |
4.27 m |
5.49 m x 4.27 m |
|
Second Level |
Bedroom 2 |
4.27 m |
4.04 m |
4.27 m x 4.04 m |
|
Second Level |
Bedroom 3 |
3.66 m |
3.51 m |
3.66 m x 3.51 m |
|
Second Level |
Bedroom 4 |
3.66 m |
3.66 m |
3.66 m x 3.66 m |
|
Basement |
Recreational, Games Room |
10.64 m |
6.2 m |
10.64 m x 6.2 m |
|
Basement |
Kitchen |
4.72 m |
3.66 m |
4.72 m x 3.66 m |
|
Main Level |
Family Room |
4.88 m |
3.66 m |
4.88 m x 3.66 m |
|
Main Level |
Dining Room |
4.04 m |
3.66 m |
4.04 m x 3.66 m |
|
Main Level |
Den |
3.38 m |
2.74 m |
3.38 m x 2.74 m |
|
Main Level |
Eating Area |
7.32 m |
4.04 m |
7.32 m x 4.04 m |
|
Main Level |
Laundry Room |
3.43 m |
1.91 m |
3.43 m x 1.91 m |
|
Main Level |
Living Room |
5.33 m |
3.66 m |
5.33 m x 3.66 m |
https://www.realtor.ca/real-estate/27507074/1636-sagewood-court-mississauga-east-credit-east-credit
















































































