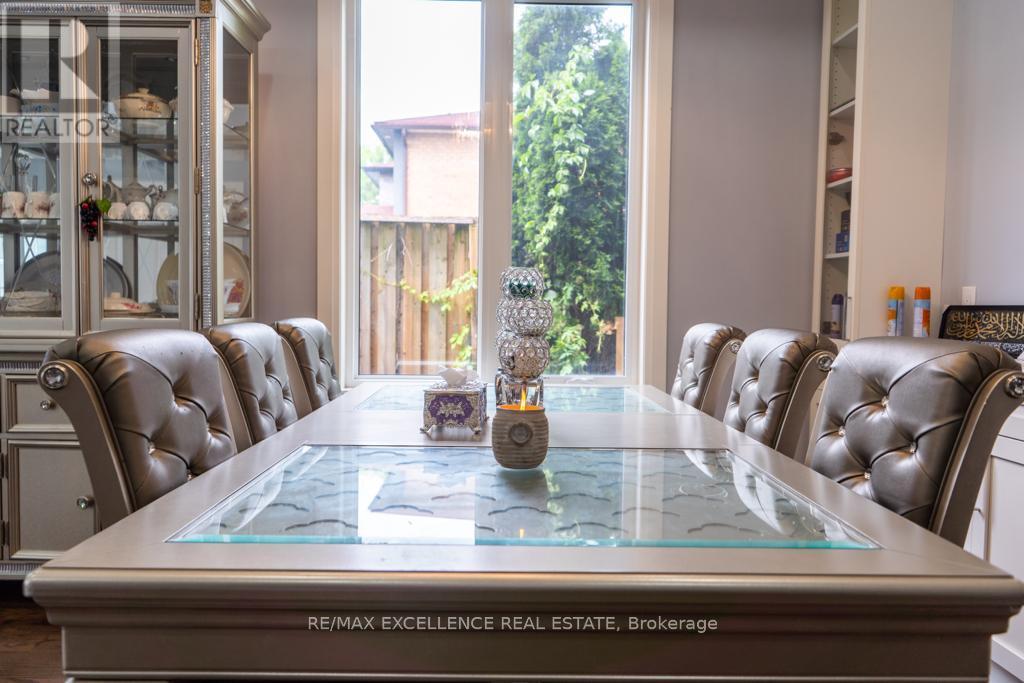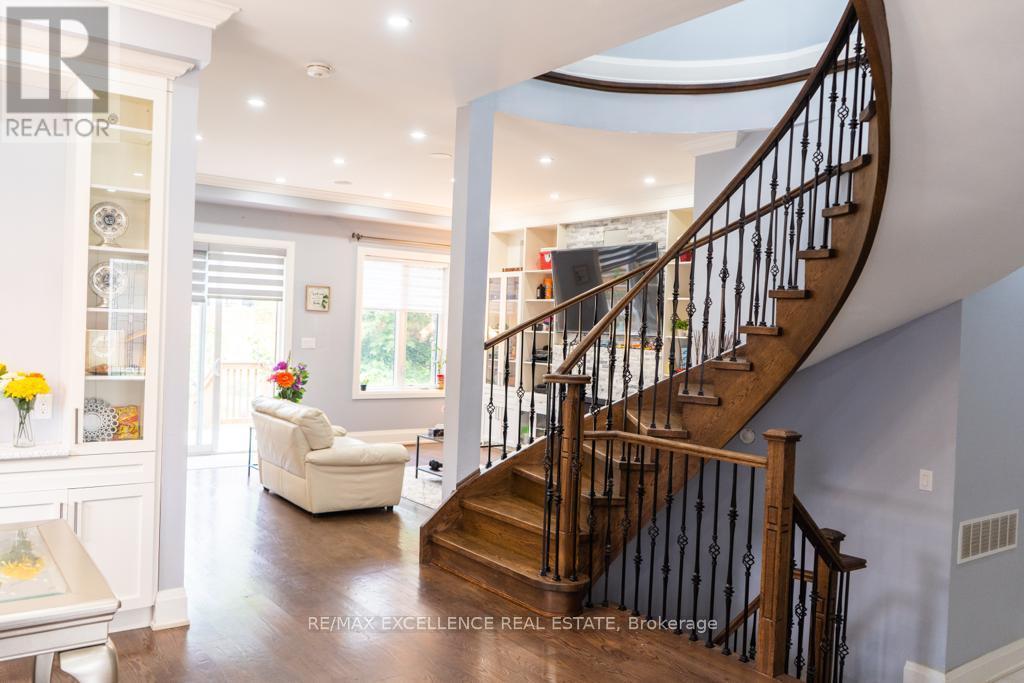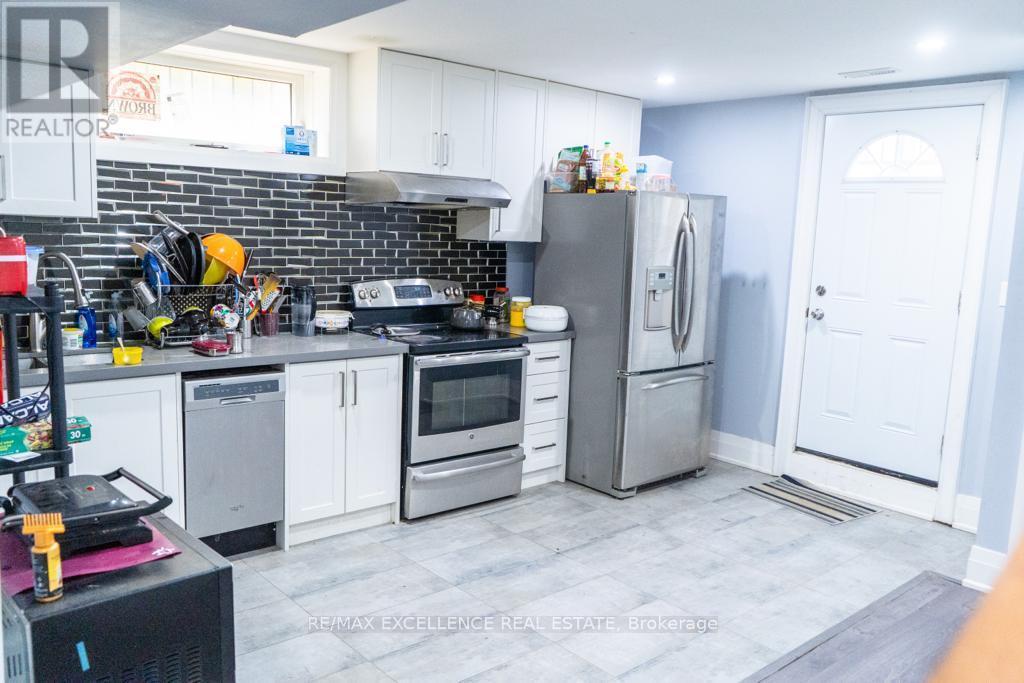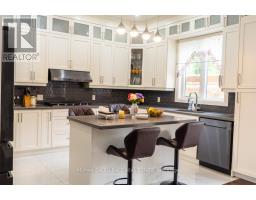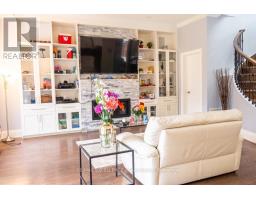8 Bedroom
5 Bathroom
Fireplace
Central Air Conditioning
Forced Air
$1,600,000
This Beautifully Built Home Features 4 + 3 Bedrooms, 5 Washrooms, Kitchen W/Quartz Countertops ,Centre Island/Breakfast Bar With Gas Cooktop. Includes 2 Sinks, Hardwood Floors & Gas Fireplace. Master Bedroom with 5PC Ensuite & Large Walk In Closet, Gorgeous Spiral Staircase With 2 Skylights & a Stunning Crystal Chandelier. Includes Walk Out Separate Side Entrance For Basement. Minutes away from the Scarborough Bluffs. Very Close to Go Station, Subway, Schools, Malls, Parks and other amenities (id:47351)
Property Details
|
MLS® Number
|
E9380640 |
|
Property Type
|
Single Family |
|
Community Name
|
Kennedy Park |
|
ParkingSpaceTotal
|
3 |
Building
|
BathroomTotal
|
5 |
|
BedroomsAboveGround
|
5 |
|
BedroomsBelowGround
|
3 |
|
BedroomsTotal
|
8 |
|
BasementDevelopment
|
Finished |
|
BasementType
|
N/a (finished) |
|
ConstructionStyleAttachment
|
Detached |
|
CoolingType
|
Central Air Conditioning |
|
ExteriorFinish
|
Brick, Stone |
|
FireplacePresent
|
Yes |
|
FlooringType
|
Hardwood, Laminate, Tile |
|
FoundationType
|
Poured Concrete |
|
HalfBathTotal
|
1 |
|
HeatingFuel
|
Natural Gas |
|
HeatingType
|
Forced Air |
|
StoriesTotal
|
2 |
|
Type
|
House |
|
UtilityWater
|
Municipal Water |
Parking
Land
|
Acreage
|
No |
|
Sewer
|
Sanitary Sewer |
|
SizeDepth
|
155 Ft |
|
SizeFrontage
|
40 Ft |
|
SizeIrregular
|
40 X 155 Ft |
|
SizeTotalText
|
40 X 155 Ft |
Rooms
| Level |
Type |
Length |
Width |
Dimensions |
|
Second Level |
Primary Bedroom |
5.35 m |
3.65 m |
5.35 m x 3.65 m |
|
Second Level |
Bedroom 2 |
3.35 m |
3.35 m |
3.35 m x 3.35 m |
|
Second Level |
Bedroom 3 |
2.28 m |
3.35 m |
2.28 m x 3.35 m |
|
Second Level |
Bedroom 4 |
3.58 m |
3.5 m |
3.58 m x 3.5 m |
|
Basement |
Bedroom |
4.8 m |
3.6 m |
4.8 m x 3.6 m |
|
Basement |
Kitchen |
4.41 m |
4.59 m |
4.41 m x 4.59 m |
|
Basement |
Bedroom |
3.3 m |
2.6 m |
3.3 m x 2.6 m |
|
Basement |
Bedroom |
3.6 m |
4.44 m |
3.6 m x 4.44 m |
|
Ground Level |
Living Room |
4.62 m |
5.13 m |
4.62 m x 5.13 m |
|
Ground Level |
Dining Room |
5.05 m |
3.65 m |
5.05 m x 3.65 m |
|
Ground Level |
Family Room |
5.23 m |
5.51 m |
5.23 m x 5.51 m |
|
Ground Level |
Kitchen |
4.26 m |
3.14 m |
4.26 m x 3.14 m |
https://www.realtor.ca/real-estate/27499453/721-midland-avenue-e-toronto-kennedy-park-kennedy-park




