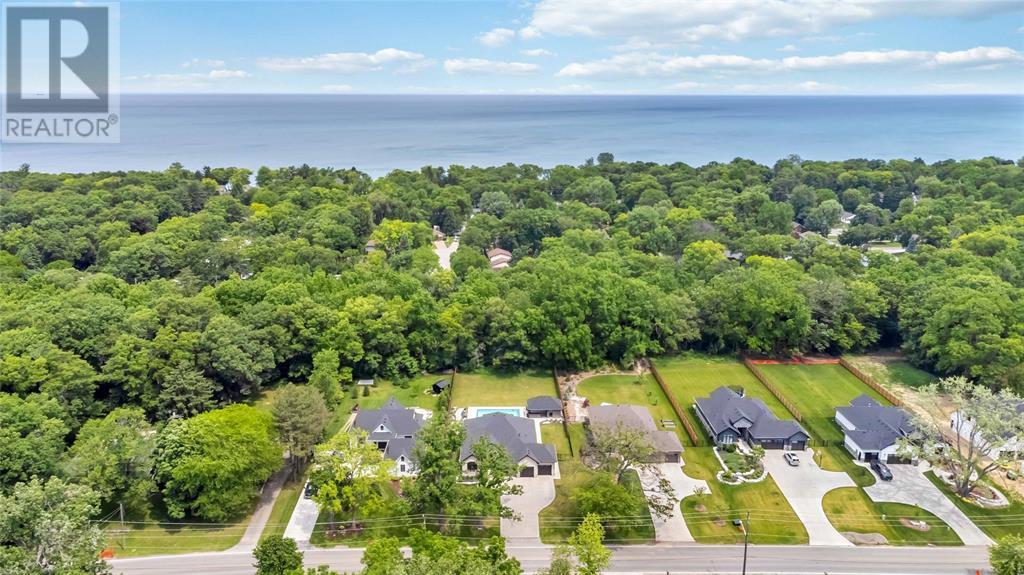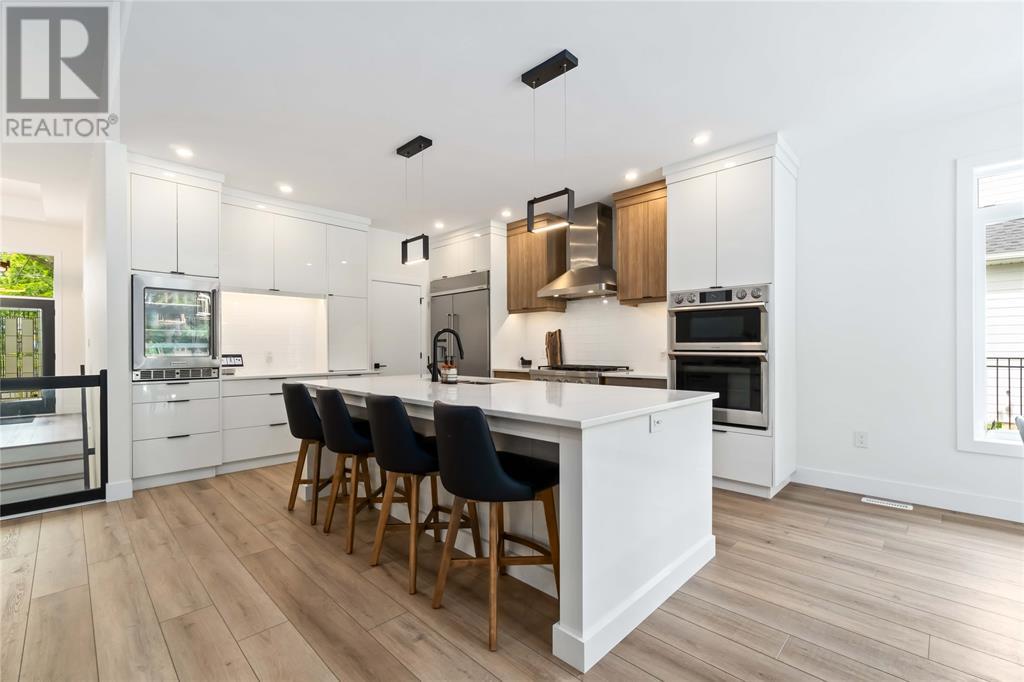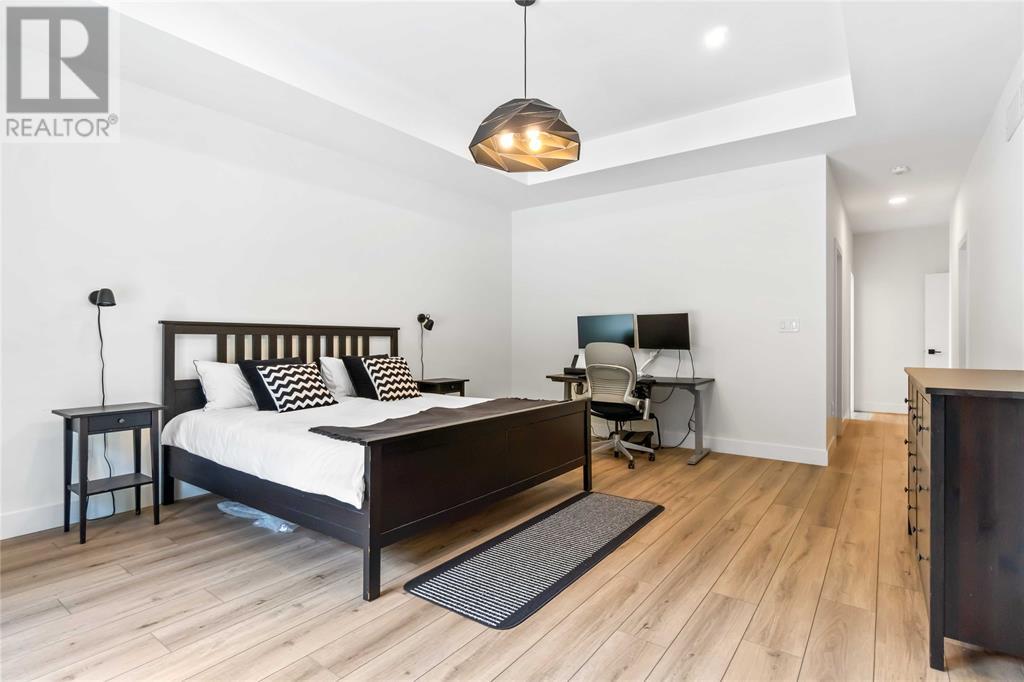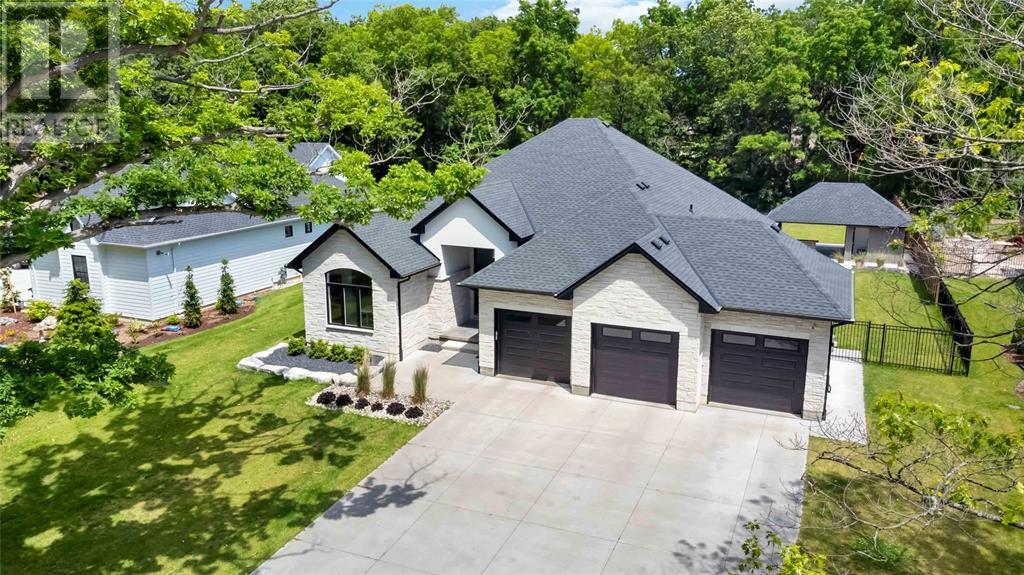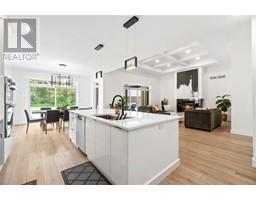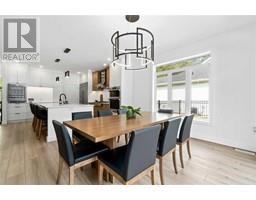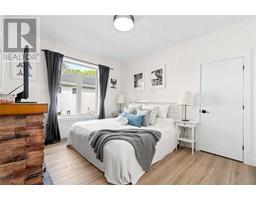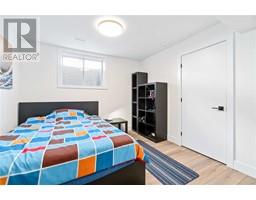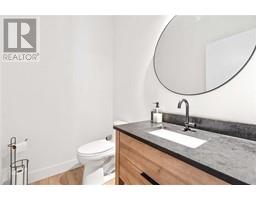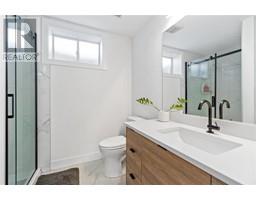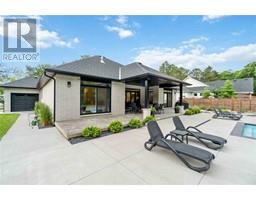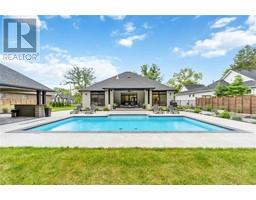5 Bedroom
5 Bathroom
Bungalow
Fireplace
Inground Pool
Central Air Conditioning
Forced Air, Furnace
Landscaped
$1,749,900
Welcome home to 1974 Blackwell Road. This immaculate custom built home features 5 bedrooms, 3.5 bathrooms, a stunning backyard oasis with covered patio + in-ground pool as well as a triple car attached garage! The main level showcases a beautiful kitchen with ample amounts of cabinetry/countertop space including a huge centre island. The living room with coffered ceilings and a cozy gas fireplace overlooks the breathtaking backyard including a large stamped concrete covered patio, pool cabana/bar area as well as a convenient outdoor shower and additional 2 piece bathroom. The master bedroom is complete with a 5 piece ensuite (double sinks, a soaker tub and shower). Large finished basement including a Rec Room, two bedrooms and a 3 piece bathroom. Ideally situated just steps away from Lake Huron and many local amenities. Book your showing today! (id:47351)
Property Details
|
MLS® Number
|
24021939 |
|
Property Type
|
Single Family |
|
Features
|
Double Width Or More Driveway, Concrete Driveway |
|
PoolFeatures
|
Pool Equipment |
|
PoolType
|
Inground Pool |
Building
|
BathroomTotal
|
5 |
|
BedroomsAboveGround
|
3 |
|
BedroomsBelowGround
|
2 |
|
BedroomsTotal
|
5 |
|
Appliances
|
Cooktop, Dishwasher, Dryer, Refrigerator, Washer, Oven |
|
ArchitecturalStyle
|
Bungalow |
|
ConstructedDate
|
2020 |
|
ConstructionStyleAttachment
|
Detached |
|
CoolingType
|
Central Air Conditioning |
|
ExteriorFinish
|
Brick, Stone |
|
FireplacePresent
|
Yes |
|
FireplaceType
|
Direct Vent |
|
FlooringType
|
Ceramic/porcelain, Cushion/lino/vinyl |
|
FoundationType
|
Concrete |
|
HalfBathTotal
|
1 |
|
HeatingFuel
|
Natural Gas |
|
HeatingType
|
Forced Air, Furnace |
|
StoriesTotal
|
1 |
|
Type
|
House |
Parking
|
Attached Garage
|
|
|
Garage
|
|
|
Other
|
|
Land
|
Acreage
|
No |
|
FenceType
|
Fence |
|
LandscapeFeatures
|
Landscaped |
|
Sewer
|
Septic System |
|
SizeIrregular
|
90.01x278.69 Irr |
|
SizeTotalText
|
90.01x278.69 Irr |
|
ZoningDescription
|
Res |
Rooms
| Level |
Type |
Length |
Width |
Dimensions |
|
Basement |
3pc Bathroom |
|
|
Measurements not available |
|
Basement |
Bedroom |
|
|
12.09 x 13.00 |
|
Basement |
Bedroom |
|
|
10.07 x 13.00 |
|
Basement |
Recreation Room |
|
|
33.00 x 40.06 |
|
Main Level |
3pc Bathroom |
|
|
Measurements not available |
|
Main Level |
Bedroom |
|
|
11.10 x 11.04 |
|
Main Level |
Bedroom |
|
|
13.04 x 11.01 |
|
Main Level |
2pc Bathroom |
|
|
Measurements not available |
|
Main Level |
Laundry Room |
|
|
5.07 x 7.07 |
|
Main Level |
5pc Ensuite Bath |
|
|
Measurements not available |
|
Main Level |
Primary Bedroom |
|
|
19.08 x 14.09 |
|
Main Level |
Living Room |
|
|
19.07 x 17.00 |
|
Main Level |
Dining Nook |
|
|
13.00 x 13.04 |
|
Main Level |
Kitchen |
|
|
16.03 x 14.06 |
|
Unknown |
3pc Bathroom |
|
|
Measurements not available |
https://www.realtor.ca/real-estate/27474478/1974-blackwell-road-sarnia




