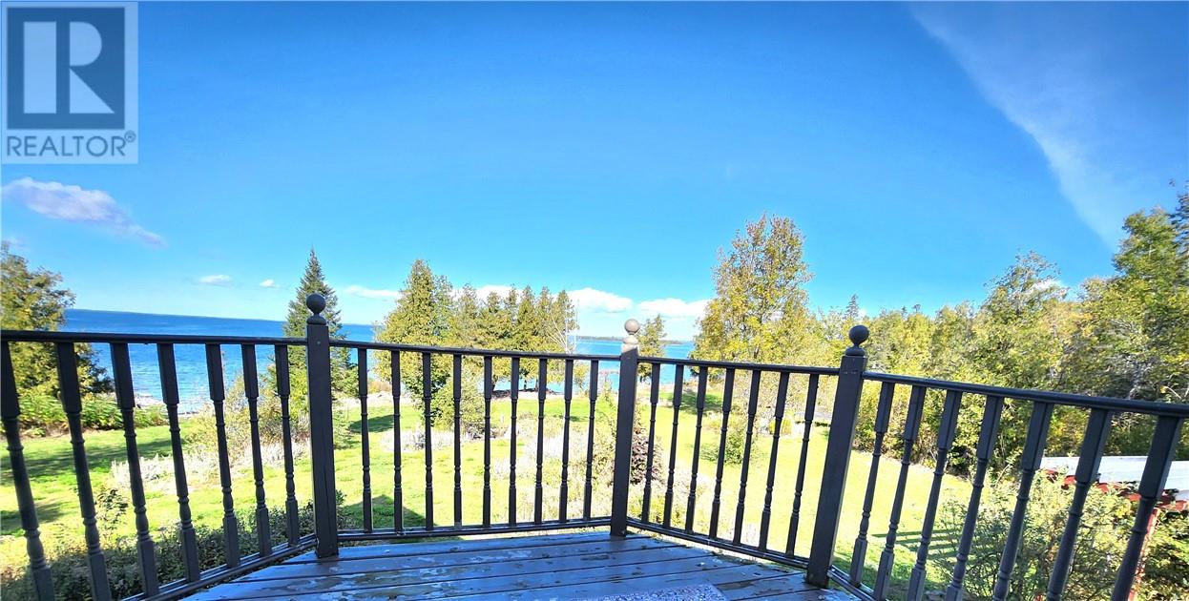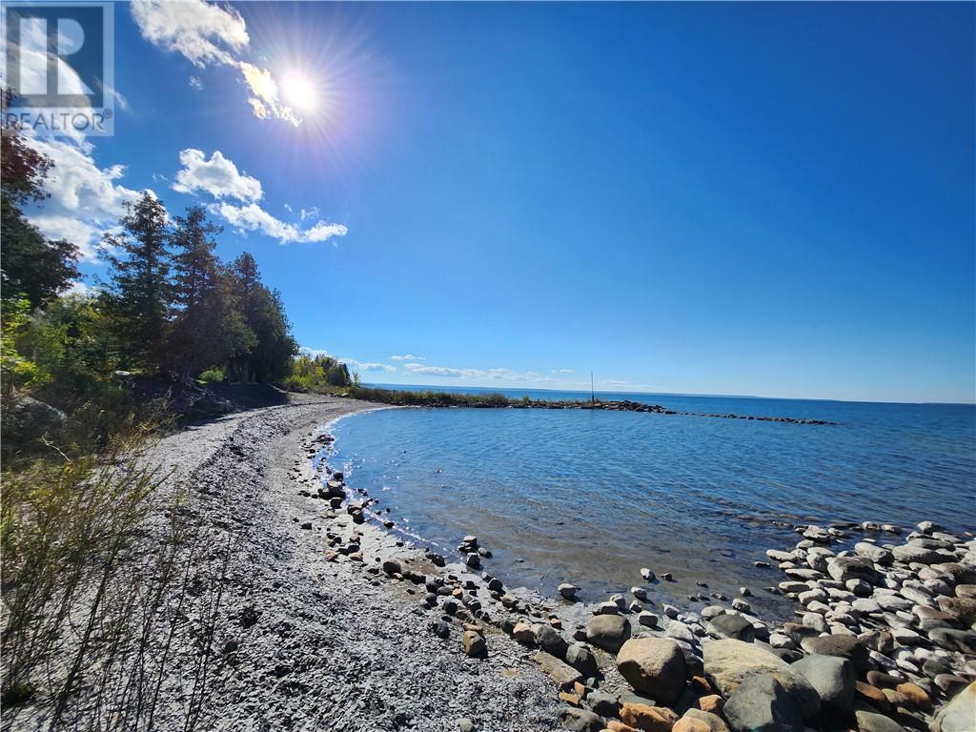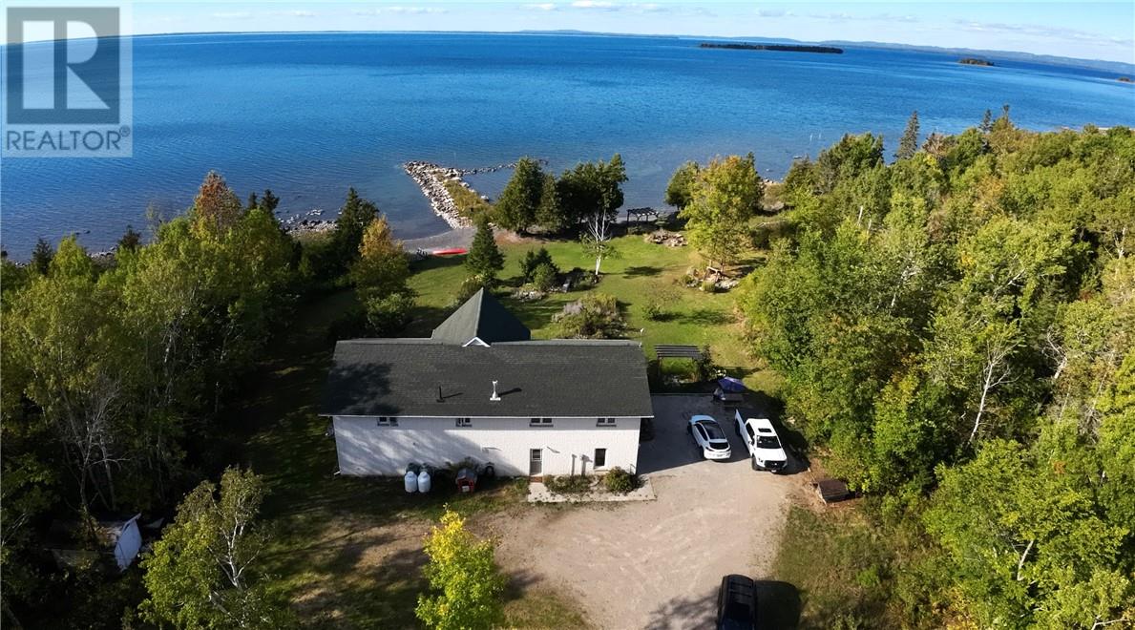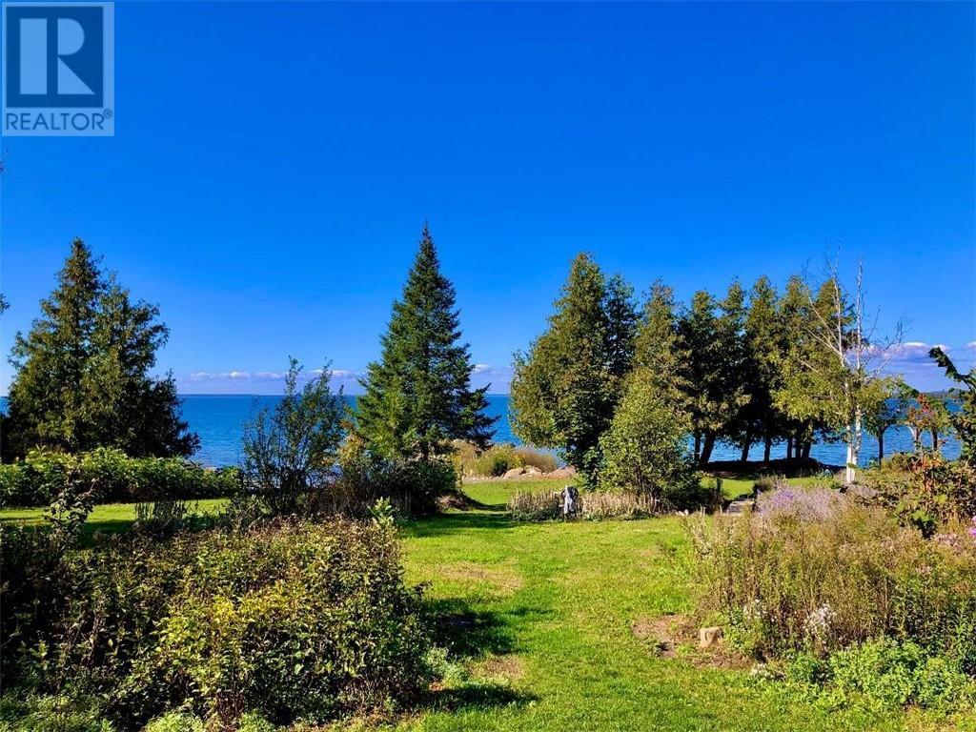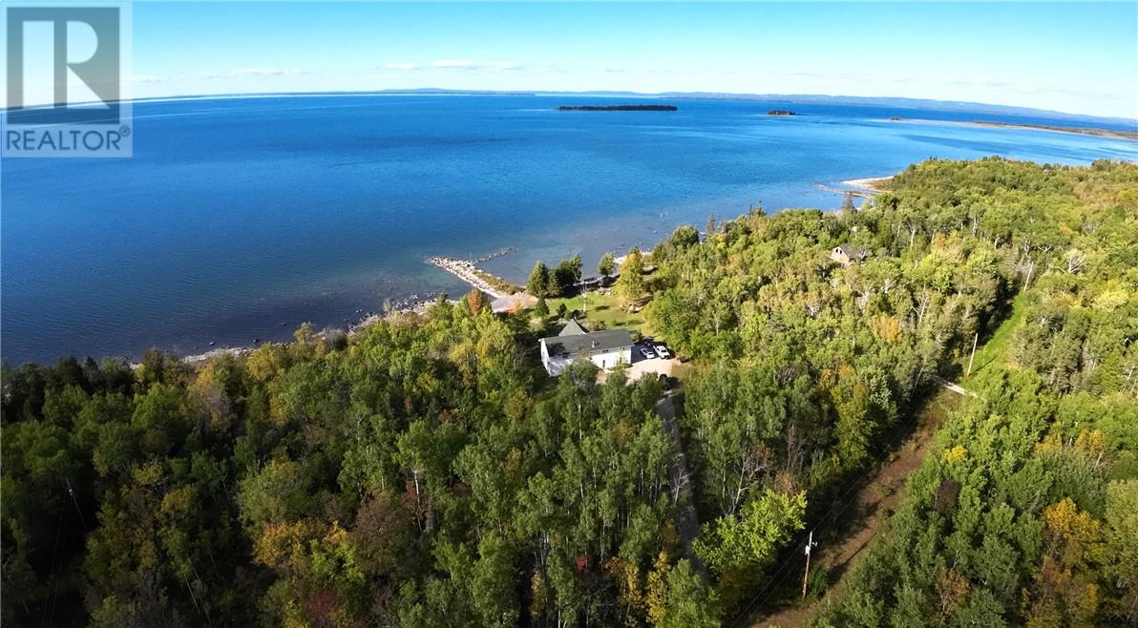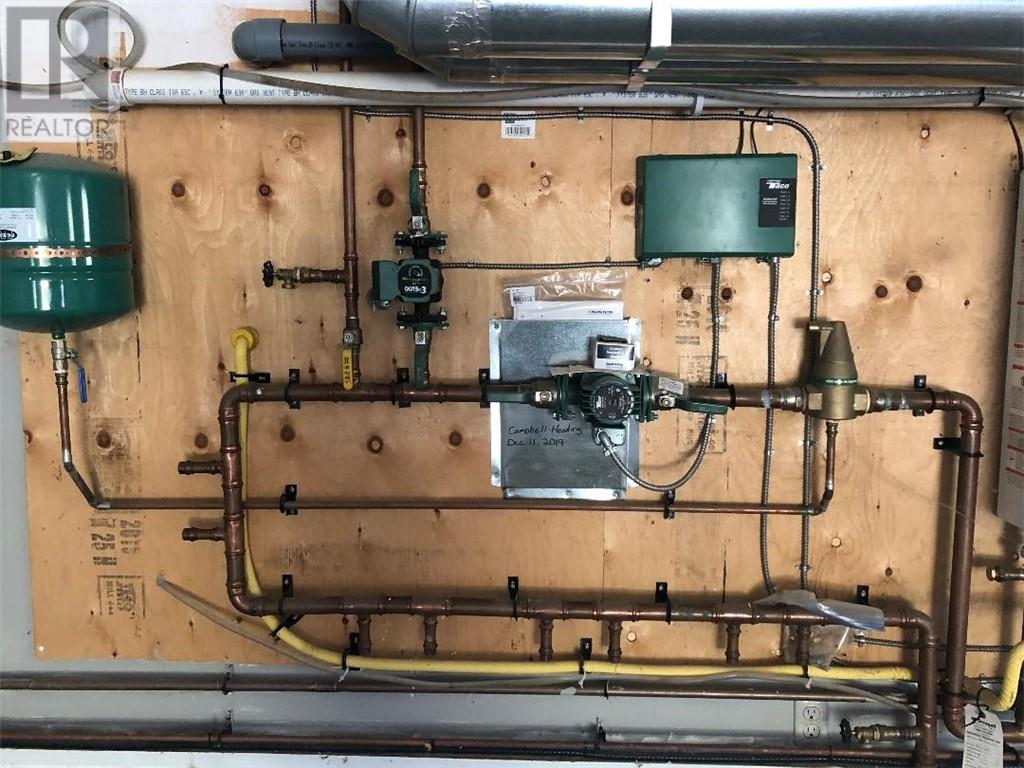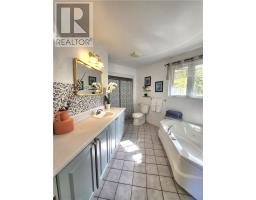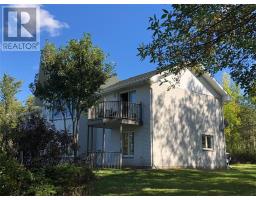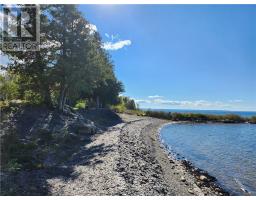5 Bedroom
3 Bathroom
2 Level
Fireplace
In Floor Heating
Waterfront
Acreage
$985,000
Tucked away on a private 8.5 acre waterfront property this spectacular home offers breathtaking sunsets over the North Channel and distant views of the La Cloche Mountain Range. The property has a 3293 square foot home with five bedrooms and three full bathrooms. Extensive windows from the living, dining and kitchen area's take in the stunning views and cathedral ceilings and a propane fireplace enhance the appeal. The principal bedroom includes en suite bathroom, walk in closet, and balcony overlooking the yard and lakefront. Other features include cozy family room with a propane fireplace, four more bedrooms and two more full baths. The home features in floor radiant heat throughout the entire house and a mix of hardwood floors and ceramic tile. There is a detached four bay garage with a 1200 square foot workshop and dog kennels. With 225 feet of water frontage, this property boasts a sand beach, man made pier and break wall. This property is wonderfully landscaped and topped off with pond, perennial gardens, swing and decking. There is approximately 4 acres of fenced pasture with a new 10x30 livestock cover and separate water line. Call Now to Book your Private Showing. (id:47351)
Property Details
|
MLS® Number
|
2119224 |
|
Property Type
|
Single Family |
|
AmenitiesNearBy
|
Hospital, Shopping |
|
CommunityFeatures
|
Family Oriented, Quiet Area, Rural Setting, School Bus |
|
EquipmentType
|
Propane Tank |
|
RentalEquipmentType
|
Propane Tank |
|
Structure
|
Dog Run - Fenced In |
|
WaterFrontType
|
Waterfront |
Building
|
BathroomTotal
|
3 |
|
BedroomsTotal
|
5 |
|
ArchitecturalStyle
|
2 Level |
|
BasementType
|
None |
|
ExteriorFinish
|
Brick |
|
FireplaceFuel
|
Propane |
|
FireplacePresent
|
Yes |
|
FireplaceTotal
|
1 |
|
FireplaceType
|
Insert |
|
FlooringType
|
Hardwood, Tile |
|
FoundationType
|
Concrete Slab |
|
HeatingType
|
In Floor Heating |
|
RoofMaterial
|
Asphalt Shingle |
|
RoofStyle
|
Unknown |
|
StoriesTotal
|
2 |
|
Type
|
House |
Parking
Land
|
AccessType
|
Year-round Access |
|
Acreage
|
Yes |
|
FenceType
|
Electric, Partially Fenced |
|
LandAmenities
|
Hospital, Shopping |
|
Sewer
|
Septic System |
|
SizeTotalText
|
3 - 10 Acres |
|
ZoningDescription
|
Rural |
Rooms
| Level |
Type |
Length |
Width |
Dimensions |
|
Second Level |
Bedroom |
|
|
8.8 x 14 |
|
Second Level |
Primary Bedroom |
|
|
13 x 14'4"" |
|
Second Level |
Living Room |
|
|
17 x 16'6"" |
|
Second Level |
Dining Room |
|
|
14 x 10 |
|
Second Level |
Kitchen |
|
|
16""6"" x 14 |
|
Main Level |
Family Room |
|
|
12'6"" x 26 |
|
Main Level |
Den |
|
|
14.6 x 11 |
|
Main Level |
Recreational, Games Room |
|
|
16 x 18 |
|
Main Level |
Bedroom |
|
|
12 x 11 |
|
Main Level |
Bedroom |
|
|
12.4 x 9.11 |
https://www.realtor.ca/real-estate/27496800/2964-b-hwy-540-little-current










