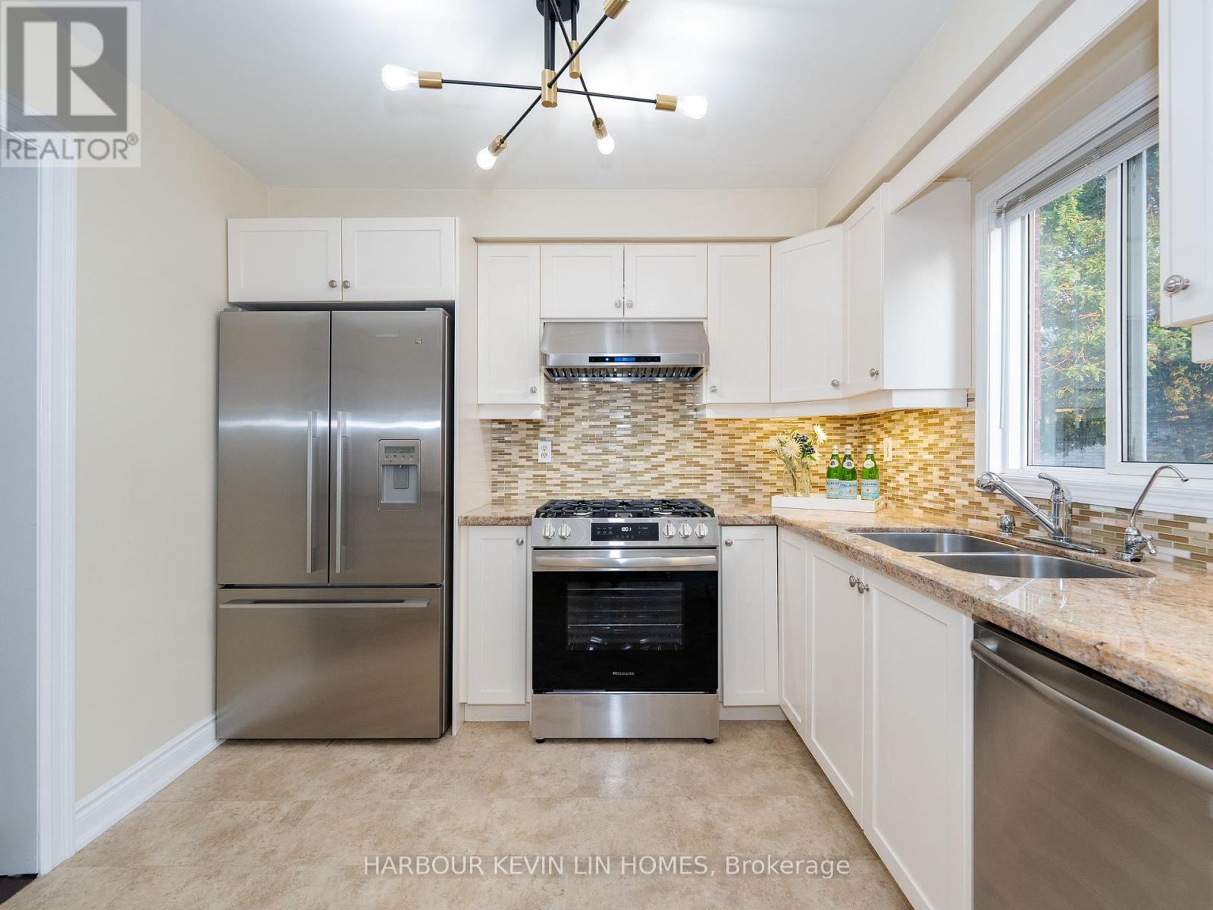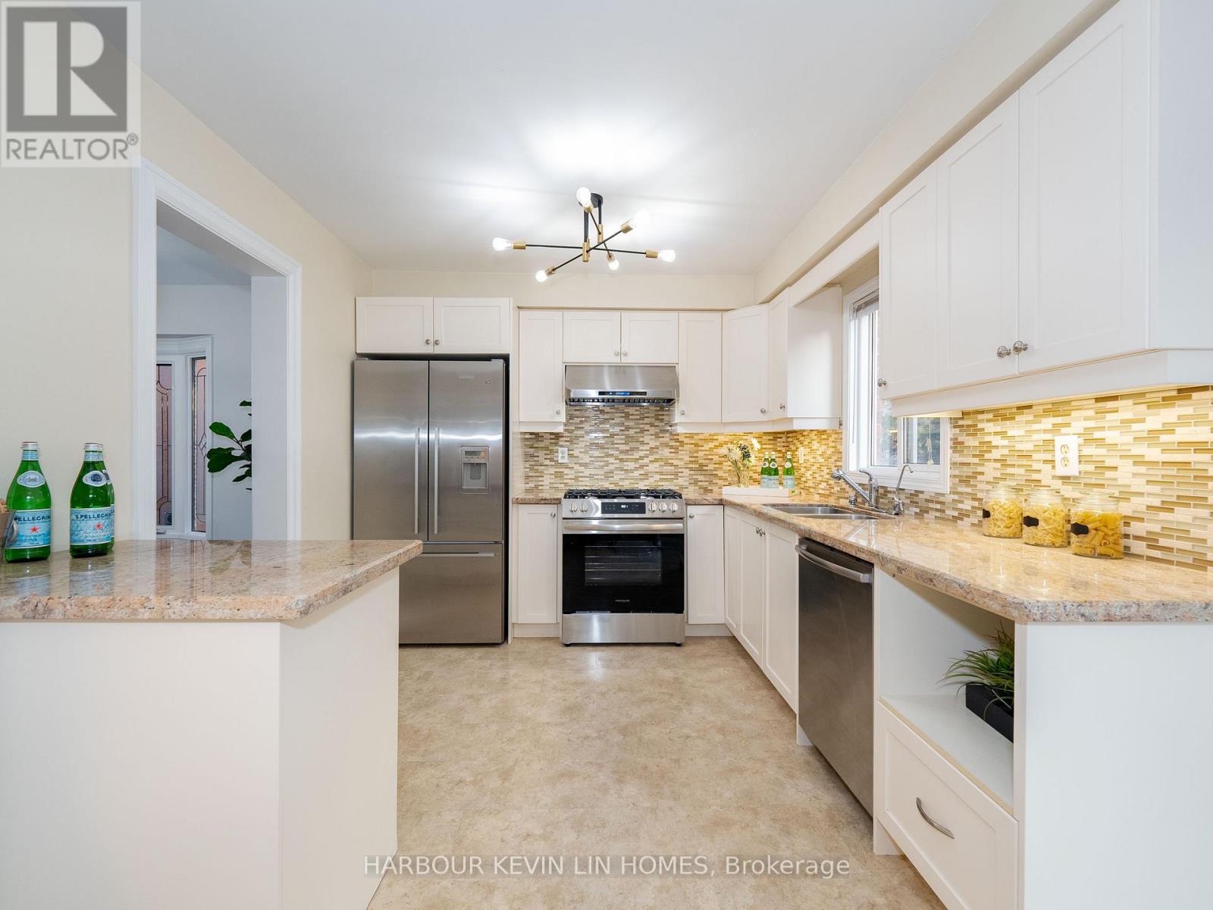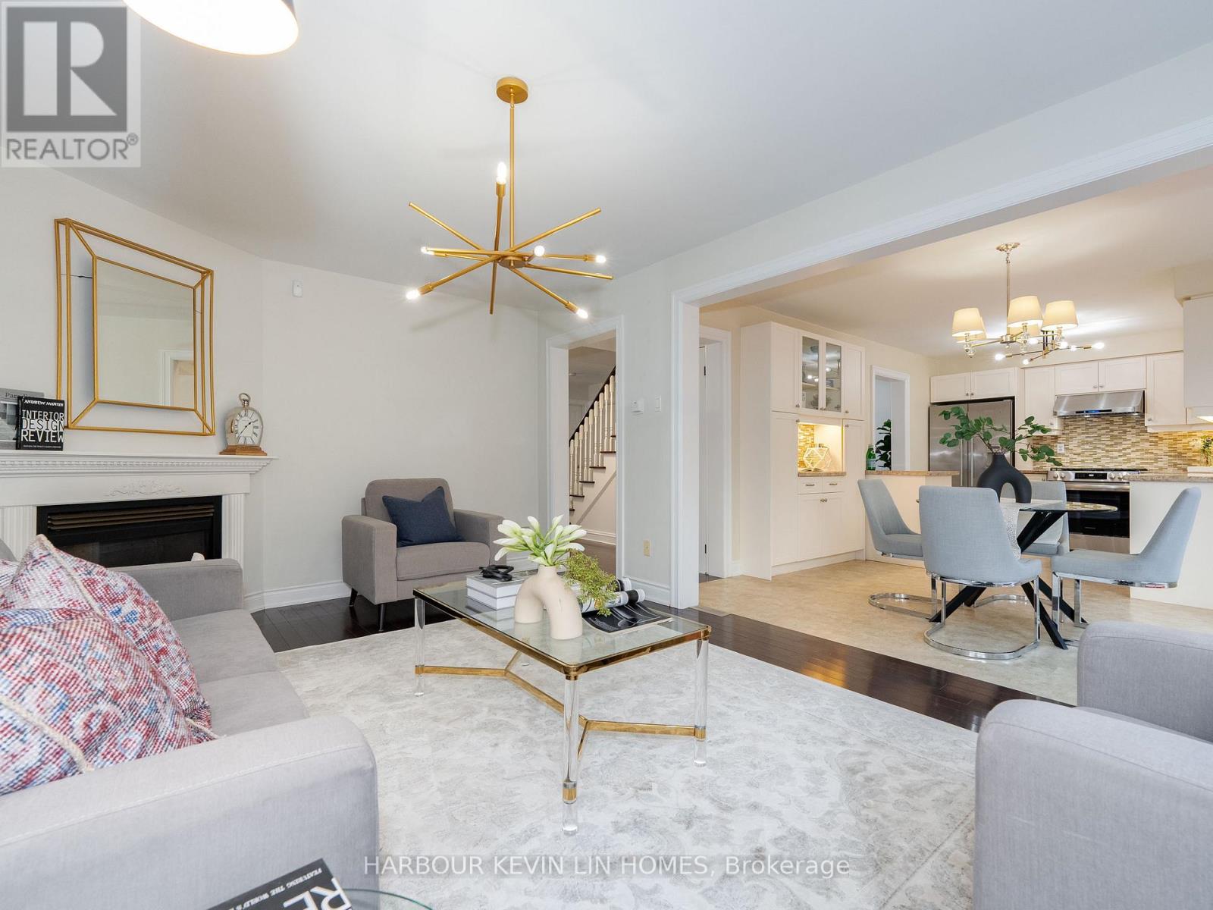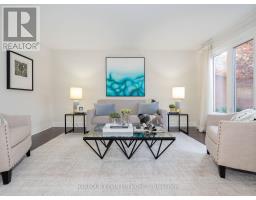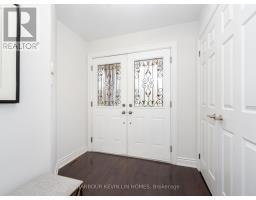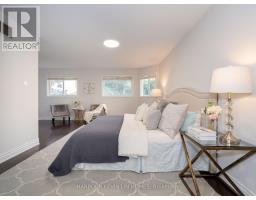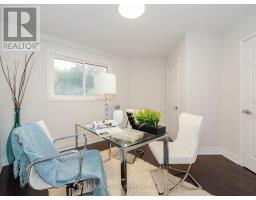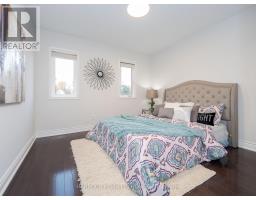$1,850,000
Welcome to 20 Kevi Crescent, This Gorgeous Home Is Newly Renovated from Top to Bottom with Impeccable Attention to Detail Featuring High-End Finishes. Approx 3,300 Sq Ft of Total Luxurious Living Space (including basement). Located in Highly Desirable Doncrest Community. Premium Hardwood Floor Thru-Out Main Floor and Second Floor. Renovated Chef Inspired Kitchen, Complete with Granite Countertops, Unique Backsplash, Centre Island, Kitchen Stainless Steel Appliances, Custom Cabinetry, Extra Pantry Space. The Bright Breakfast Area Walk-To A Stunning Deck and Expansive Backyard, Perfect for Enjoying Morning Coffee or Hosting Outdoor Gatherings. The Kitchen Opens to The Family Room, An Ideal Layout for Entertaining Features Fireplace. Spacious *** 4+3 Bedrooms & 5 Washrooms *** Inclusive of An Expansive Primary Bedroom with Walk-In Closet and 4 Piece En-Suite Bathroom with Designer Vanity, Quartz Countertops, Large Soaker Tub, Seamless Glass Shower. All Bathrooms Are Renovated with A Designer's Palette, and Quartz Countertops. *** Professionally Finished Walk-Up Basement with separate entrance Features Self Contained Apartment, Excellent Income Potential, 3 Bedrooms, Laminate Floors, Fully Equipped Kitchen, Spacious Recreation/Movie Room & 2 Washrooms. This Home Has Been Meticulously Maintained in Pristine Condition by Its Owner, Offering the Perfect Blend of Luxury, Comfort, And Accessibility For The Modern Family. Conveniently Located Minutes Away from Highly Rated Christ the King CES & Within the Sought-After St. Robert CHS (IB Program) Zone, Adrienne Clarkson Public School. (id:47351)
Open House
This property has open houses!
2:00 pm
Ends at:4:00 pm
2:00 pm
Ends at:4:00 pm
Property Details
| MLS® Number | N9381742 |
| Property Type | Single Family |
| Community Name | Doncrest |
| Features | Carpet Free |
| ParkingSpaceTotal | 6 |
Building
| BathroomTotal | 5 |
| BedroomsAboveGround | 4 |
| BedroomsBelowGround | 3 |
| BedroomsTotal | 7 |
| Appliances | Dishwasher, Dryer, Range, Refrigerator, Stove, Washer |
| BasementDevelopment | Finished |
| BasementFeatures | Walk Out |
| BasementType | N/a (finished) |
| ConstructionStyleAttachment | Detached |
| CoolingType | Central Air Conditioning |
| ExteriorFinish | Brick |
| FireplacePresent | Yes |
| FlooringType | Hardwood, Laminate, Porcelain Tile |
| FoundationType | Concrete |
| HalfBathTotal | 1 |
| HeatingFuel | Natural Gas |
| HeatingType | Forced Air |
| StoriesTotal | 2 |
| Type | House |
| UtilityWater | Municipal Water |
Parking
| Attached Garage |
Land
| Acreage | No |
| Sewer | Sanitary Sewer |
| SizeDepth | 109 Ft ,10 In |
| SizeFrontage | 44 Ft ,6 In |
| SizeIrregular | 44.56 X 109.91 Ft |
| SizeTotalText | 44.56 X 109.91 Ft |
Rooms
| Level | Type | Length | Width | Dimensions |
|---|---|---|---|---|
| Second Level | Primary Bedroom | 6.22 m | 5.28 m | 6.22 m x 5.28 m |
| Second Level | Bedroom 2 | 3.86 m | 3.3 m | 3.86 m x 3.3 m |
| Second Level | Bedroom 3 | 3.76 m | 3.33 m | 3.76 m x 3.33 m |
| Second Level | Bedroom 4 | 3.76 m | 2.97 m | 3.76 m x 2.97 m |
| Basement | Recreational, Games Room | 6.02 m | 3.2 m | 6.02 m x 3.2 m |
| Basement | Bedroom 5 | 3.68 m | 2.69 m | 3.68 m x 2.69 m |
| Basement | Bedroom | 4 m | 3.2 m | 4 m x 3.2 m |
| Main Level | Living Room | 4.47 m | 3.43 m | 4.47 m x 3.43 m |
| Main Level | Dining Room | 3.81 m | 3.73 m | 3.81 m x 3.73 m |
| Main Level | Family Room | 5.26 m | 3.43 m | 5.26 m x 3.43 m |
| Main Level | Kitchen | 5.79 m | 3.89 m | 5.79 m x 3.89 m |
https://www.realtor.ca/real-estate/27502730/20-kevi-crescent-richmond-hill-doncrest-doncrest













