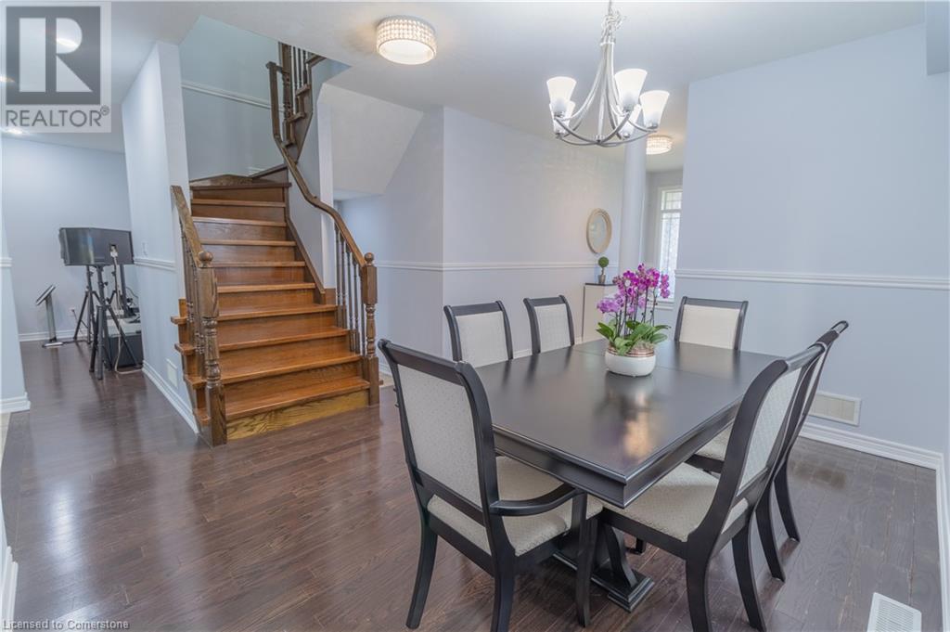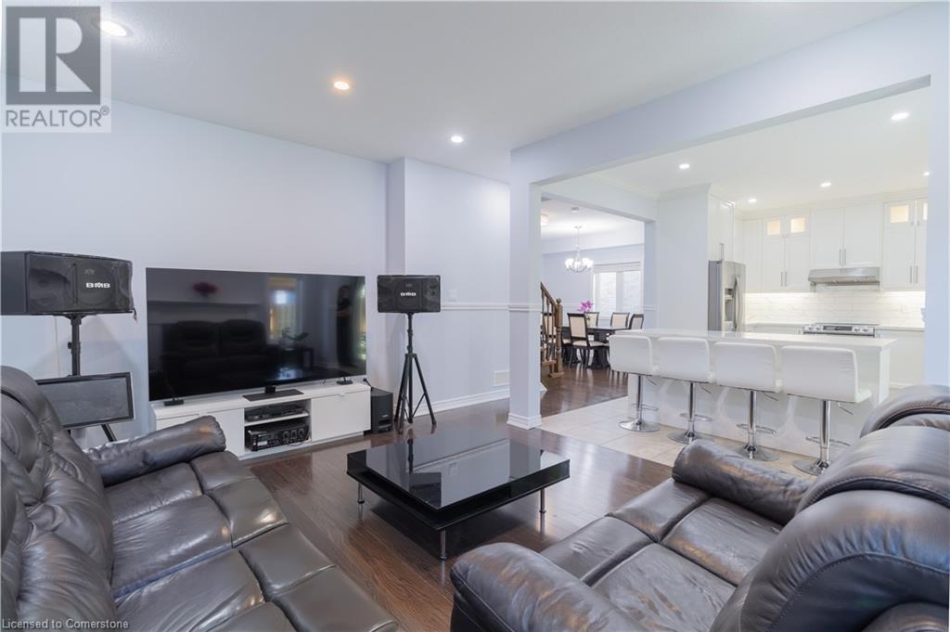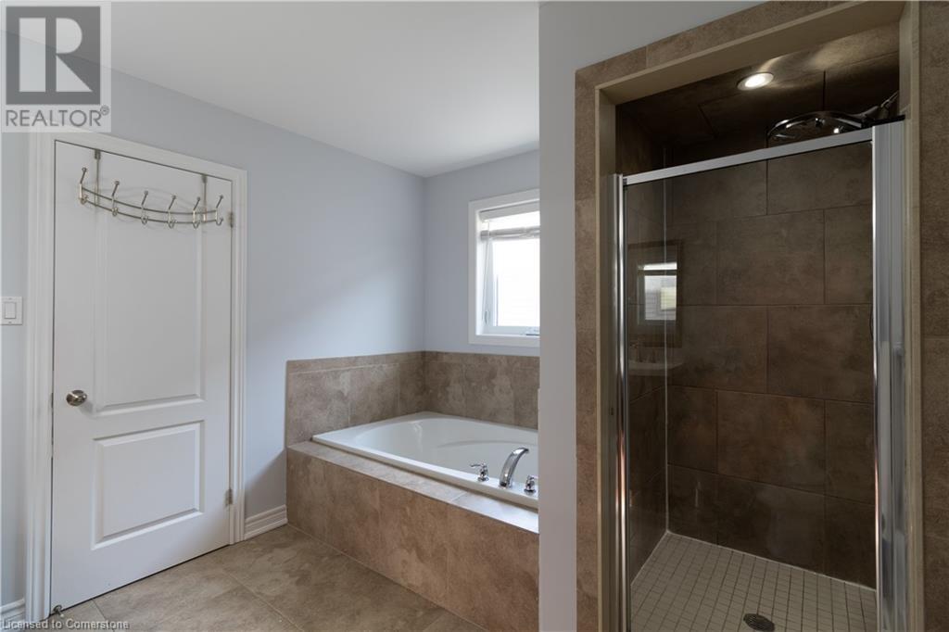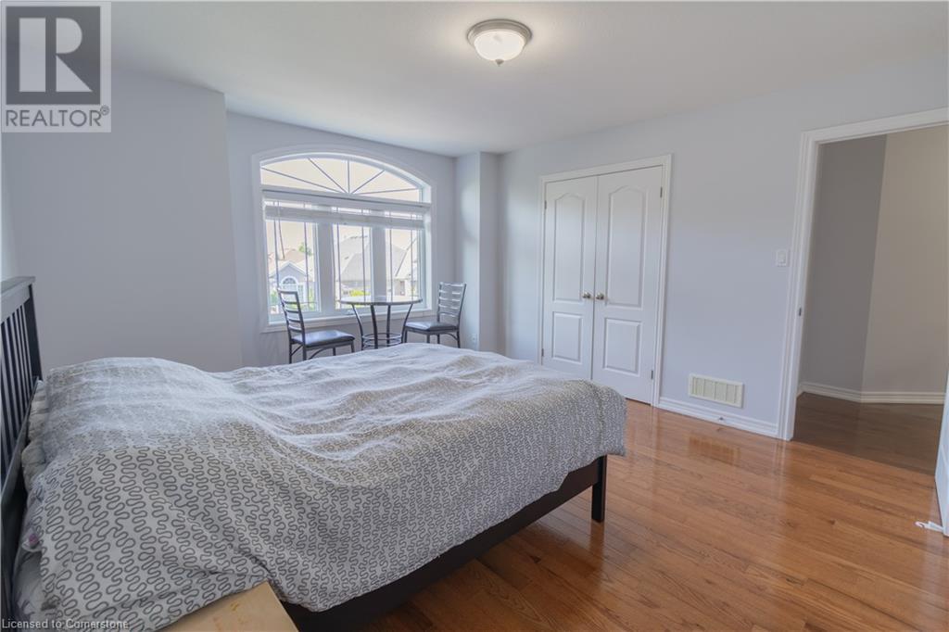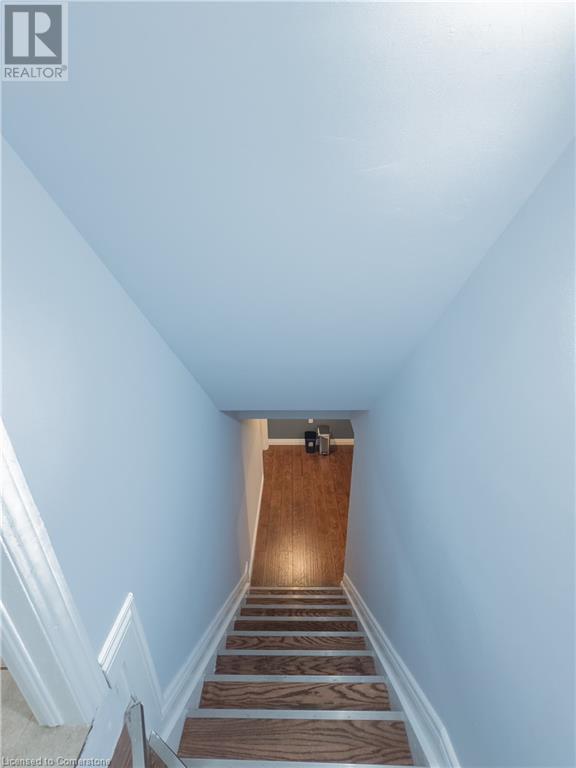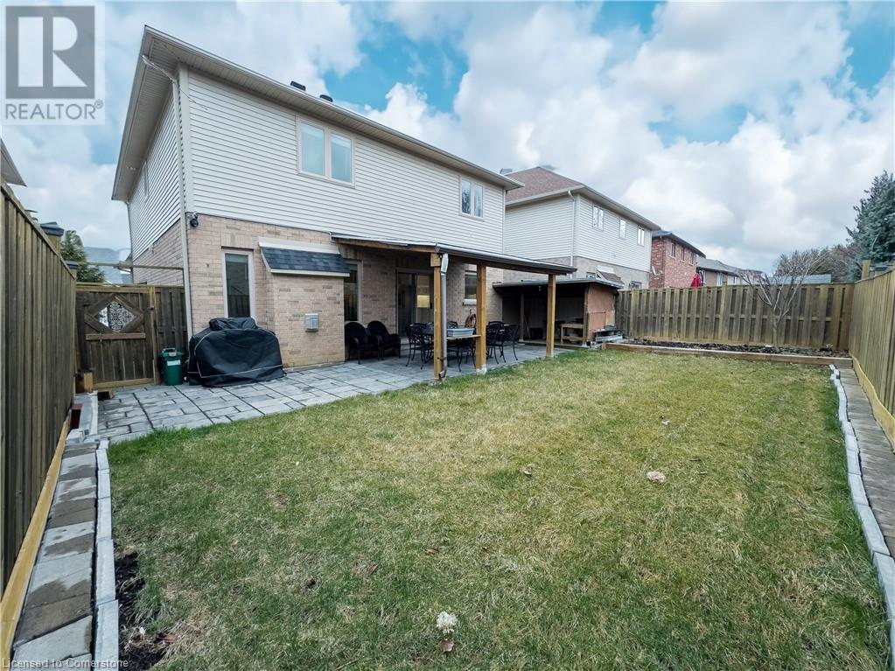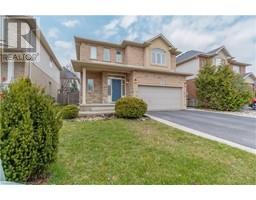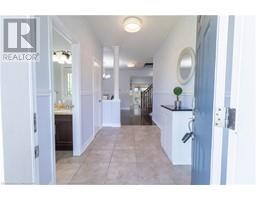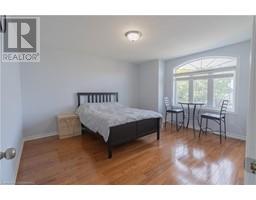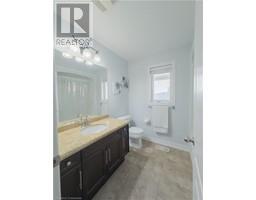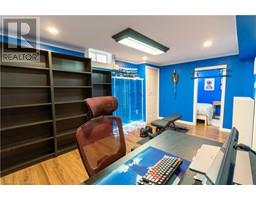5 Bedroom
4 Bathroom
2600 sqft
2 Level
Central Air Conditioning
Forced Air
$1,100,000
Two storey detached home nestled in the quiet and sought area of Mount Hope located minutes away from the highway. With 4 bedrooms & 4 bathrooms and a finished basement this beautiful home offers plenty of space for your family. Open concept main floor with 9 ft ceilings. The attached 1.5 car garage, driveway and backyard give you plenty of space and flexibility. Book your private showing now! (id:47351)
Property Details
|
MLS® Number
|
40657493 |
|
Property Type
|
Single Family |
|
AmenitiesNearBy
|
Airport, Park, Place Of Worship, Playground, Schools, Shopping |
|
CommunityFeatures
|
Quiet Area |
|
EquipmentType
|
Water Heater |
|
Features
|
Paved Driveway, Automatic Garage Door Opener |
|
ParkingSpaceTotal
|
3 |
|
RentalEquipmentType
|
Water Heater |
Building
|
BathroomTotal
|
4 |
|
BedroomsAboveGround
|
4 |
|
BedroomsBelowGround
|
1 |
|
BedroomsTotal
|
5 |
|
Appliances
|
Dryer, Refrigerator, Stove, Washer |
|
ArchitecturalStyle
|
2 Level |
|
BasementDevelopment
|
Finished |
|
BasementType
|
Full (finished) |
|
ConstructionStyleAttachment
|
Detached |
|
CoolingType
|
Central Air Conditioning |
|
ExteriorFinish
|
Brick |
|
FoundationType
|
Unknown |
|
HalfBathTotal
|
2 |
|
HeatingType
|
Forced Air |
|
StoriesTotal
|
2 |
|
SizeInterior
|
2600 Sqft |
|
Type
|
House |
|
UtilityWater
|
Municipal Water |
Parking
Land
|
AccessType
|
Highway Access, Highway Nearby |
|
Acreage
|
No |
|
LandAmenities
|
Airport, Park, Place Of Worship, Playground, Schools, Shopping |
|
Sewer
|
Municipal Sewage System |
|
SizeDepth
|
92 Ft |
|
SizeFrontage
|
43 Ft |
|
SizeTotalText
|
Under 1/2 Acre |
|
ZoningDescription
|
R4-188 |
Rooms
| Level |
Type |
Length |
Width |
Dimensions |
|
Second Level |
Full Bathroom |
|
|
7'1'' x 7'0'' |
|
Second Level |
5pc Bathroom |
|
|
9'7'' x 9'8'' |
|
Second Level |
Bedroom |
|
|
10'6'' x 10'9'' |
|
Second Level |
Bedroom |
|
|
12'6'' x 12'0'' |
|
Second Level |
Bedroom |
|
|
12'10'' x 12'6'' |
|
Second Level |
Primary Bedroom |
|
|
15'4'' x 15'0'' |
|
Basement |
2pc Bathroom |
|
|
9'11'' x 3'10'' |
|
Basement |
Living Room |
|
|
14'6'' x 14'0'' |
|
Basement |
Bedroom |
|
|
10'2'' x 14'10'' |
|
Basement |
Laundry Room |
|
|
Measurements not available |
|
Main Level |
Foyer |
|
|
12'1'' x 6'6'' |
|
Main Level |
2pc Bathroom |
|
|
5'1'' x 5'0'' |
|
Main Level |
Dining Room |
|
|
12'2'' x 13'10'' |
|
Main Level |
Kitchen |
|
|
11'0'' x 17'2'' |
|
Main Level |
Living Room |
|
|
12'0'' x 15'6'' |
https://www.realtor.ca/real-estate/27498383/59-kopperfield-lane-mount-hope





