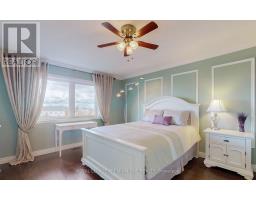3 Bedroom
3 Bathroom
Fireplace
Central Air Conditioning
Forced Air
$3,100 Monthly
Lovely, Open Concept 3 Bedroom, 3 Bathroom Family Home for rent in a quiet, family friendly neighbourhood. Spacious Living-Dining Room w Gas Fireplace, Kitchen with Built-In Stainless-Steel Appliances, Backsplash, Granite Counters & Breakfast Bar, Open to Breakfast Area With w/o to Large Deck. Large Windows That Allowing lots Of Natural Light. Pot Lights & Crown Mouldings All Throughout. Large Primary Bedroom With Walk-In Closet & 4pc Ensuite. 2nd & 3rd Bedrooms With Closet. 4pc Main Bathroom. No Neighbours Behind! Conveniently Located Close To Shopping, Restaurants, Doctor's Offices, walking trails, parks, High Rated Schools & Other Amenities! **** EXTRAS **** Main and second floor only. Shared Laundry. Tenant pays 2/3 of all utilities. (id:47351)
Property Details
|
MLS® Number
|
N9380413 |
|
Property Type
|
Single Family |
|
Community Name
|
Rural Vaughan |
|
AmenitiesNearBy
|
Park, Public Transit, Schools |
|
CommunityFeatures
|
School Bus |
|
ParkingSpaceTotal
|
2 |
|
ViewType
|
View |
Building
|
BathroomTotal
|
3 |
|
BedroomsAboveGround
|
3 |
|
BedroomsTotal
|
3 |
|
Appliances
|
Dishwasher, Dryer, Microwave, Range, Refrigerator, Stove, Washer, Window Coverings |
|
ConstructionStyleAttachment
|
Detached |
|
CoolingType
|
Central Air Conditioning |
|
ExteriorFinish
|
Brick |
|
FireplacePresent
|
Yes |
|
FlooringType
|
Hardwood |
|
FoundationType
|
Unknown |
|
HalfBathTotal
|
1 |
|
HeatingFuel
|
Natural Gas |
|
HeatingType
|
Forced Air |
|
StoriesTotal
|
2 |
|
Type
|
House |
|
UtilityWater
|
Municipal Water |
Parking
Land
|
Acreage
|
No |
|
FenceType
|
Fenced Yard |
|
LandAmenities
|
Park, Public Transit, Schools |
|
Sewer
|
Sanitary Sewer |
Rooms
| Level |
Type |
Length |
Width |
Dimensions |
|
Second Level |
Primary Bedroom |
5.15 m |
3.97 m |
5.15 m x 3.97 m |
|
Second Level |
Bedroom 2 |
3.09 m |
3.33 m |
3.09 m x 3.33 m |
|
Second Level |
Bedroom 3 |
3.09 m |
3.06 m |
3.09 m x 3.06 m |
|
Main Level |
Living Room |
4 m |
5.87 m |
4 m x 5.87 m |
|
Main Level |
Dining Room |
3.72 m |
2.92 m |
3.72 m x 2.92 m |
|
Main Level |
Kitchen |
3.1 m |
2.65 m |
3.1 m x 2.65 m |
Utilities
|
Cable
|
Available |
|
Sewer
|
Installed |
https://www.realtor.ca/real-estate/27498767/upper-20-bestview-crescent-vaughan-rural-vaughan
































