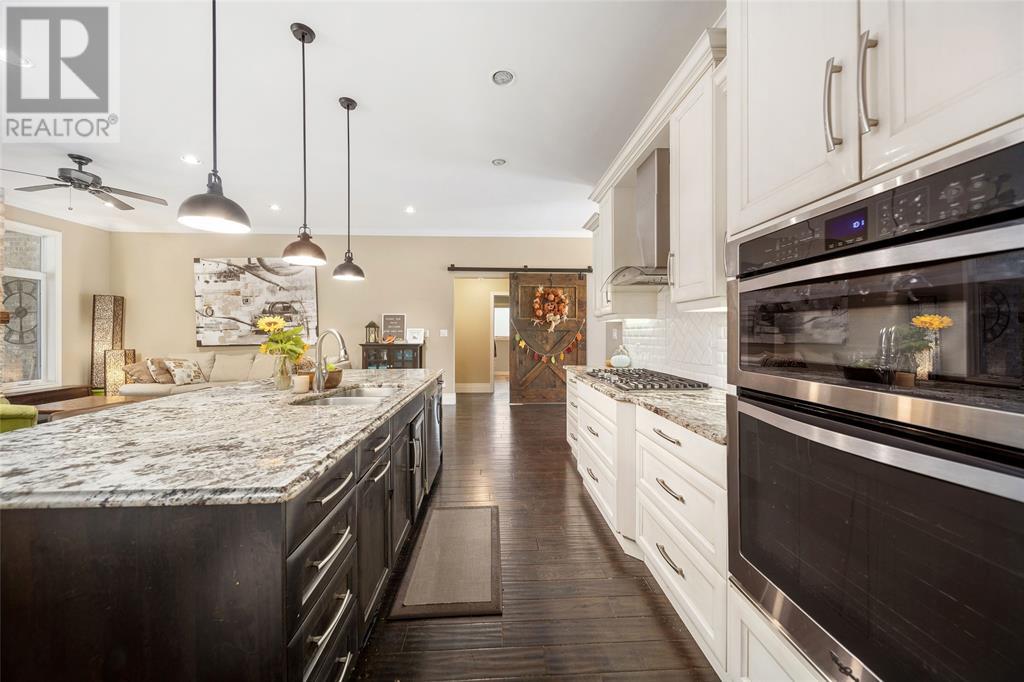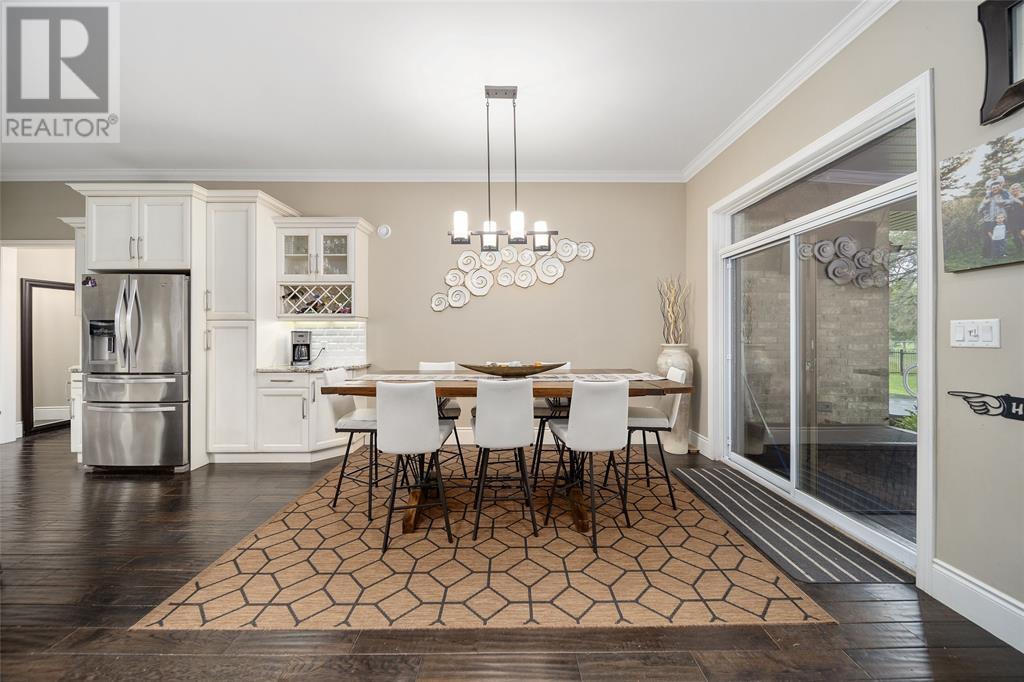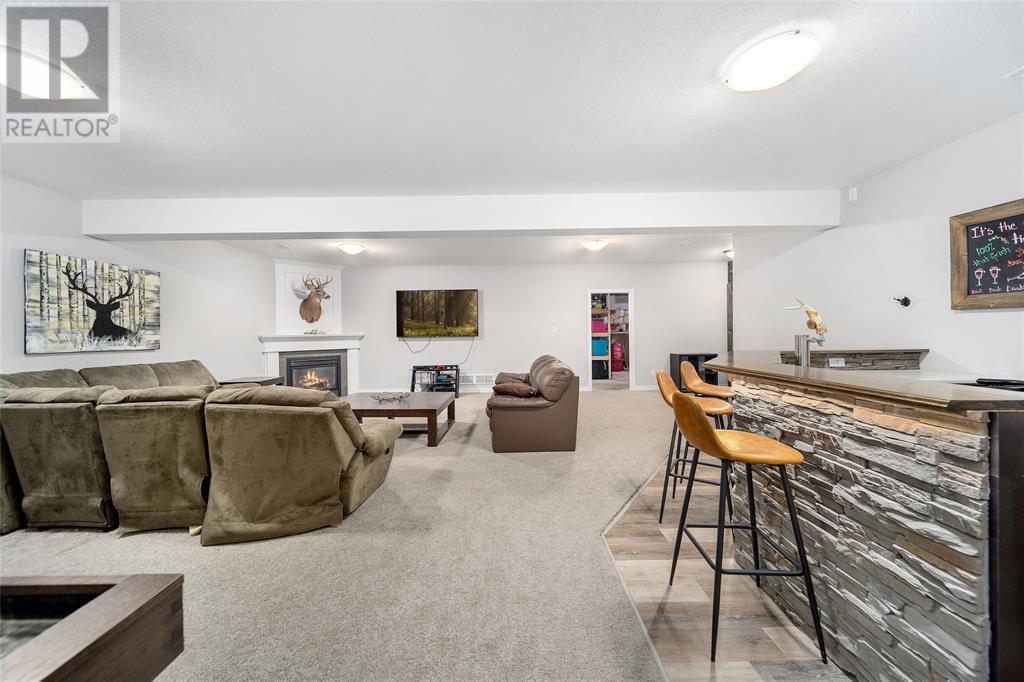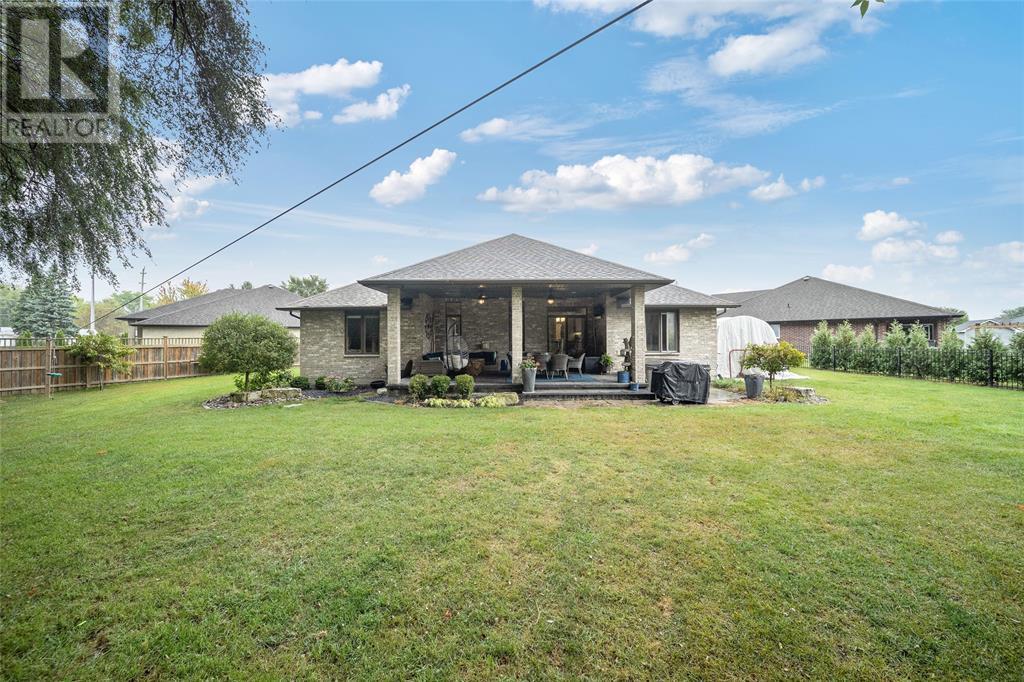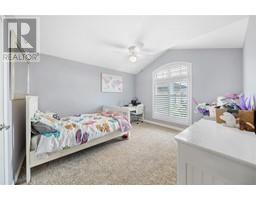6 Bedroom
3 Bathroom
Bungalow
Central Air Conditioning
Forced Air
Landscaped
$979,900
Welcome to your dream bungalow! This incredibly built 4+2 bedroom, 3 bathroom home boasts a split bedroom design for ultimate privacy. The luxurious master retreat features a spacious ensuite, perfect for relaxation. Enjoy the open concept living area, flowing seamlessly into a gourmet kitchen—ideal for entertaining. Step outside to the expansive covered porch with a soothing hot tub, perfect for unwinding. Nestled on a huge lot backing onto serene green space, this property offers tranquility and nature at your doorstep. Don't miss out on this gem! (id:47351)
Property Details
|
MLS® Number
|
24021863 |
|
Property Type
|
Single Family |
|
Features
|
Cul-de-sac, Double Width Or More Driveway |
Building
|
BathroomTotal
|
3 |
|
BedroomsAboveGround
|
4 |
|
BedroomsBelowGround
|
2 |
|
BedroomsTotal
|
6 |
|
Appliances
|
Hot Tub |
|
ArchitecturalStyle
|
Bungalow |
|
ConstructedDate
|
2014 |
|
ConstructionStyleAttachment
|
Detached |
|
CoolingType
|
Central Air Conditioning |
|
ExteriorFinish
|
Brick, Stone |
|
FlooringType
|
Carpeted, Ceramic/porcelain, Hardwood, Laminate |
|
FoundationType
|
Concrete |
|
HeatingFuel
|
Natural Gas |
|
HeatingType
|
Forced Air |
|
StoriesTotal
|
1 |
|
Type
|
House |
Parking
Land
|
Acreage
|
No |
|
FenceType
|
Fence |
|
LandscapeFeatures
|
Landscaped |
|
SizeIrregular
|
47.87x129.67 |
|
SizeTotalText
|
47.87x129.67 |
|
ZoningDescription
|
Res |
Rooms
| Level |
Type |
Length |
Width |
Dimensions |
|
Basement |
4pc Bathroom |
|
|
7.10 x 4.12 |
|
Basement |
Bedroom |
|
|
14.6 x 11.11 |
|
Basement |
Bedroom |
|
|
14.9 x 11.11 |
|
Basement |
Recreation Room |
|
|
23.10 x 27.6 |
|
Basement |
Other |
|
|
26.8 x 13.9 |
|
Main Level |
5pc Ensuite Bath |
|
|
10.4 x 8.2 |
|
Main Level |
Primary Bedroom |
|
|
15.3 x 12.2 |
|
Main Level |
Laundry Room |
|
|
7.8 x 7.7 |
|
Main Level |
Living Room |
|
|
15.10 x 12 |
|
Main Level |
Dining Room |
|
|
10.8 x 12 |
|
Main Level |
Kitchen |
|
|
24.7 x 14.5 |
|
Main Level |
Office |
|
|
12.9 x 10.5 |
|
Main Level |
Bedroom |
|
|
13.8 x 13.9 |
|
Main Level |
Bedroom |
|
|
9.8 x 10.11 |
|
Main Level |
4pc Bathroom |
|
|
10 x 4.1 |
|
Main Level |
Bedroom |
|
|
13.8 x 11.1 |
https://www.realtor.ca/real-estate/27464593/765-remington-court-sarnia




