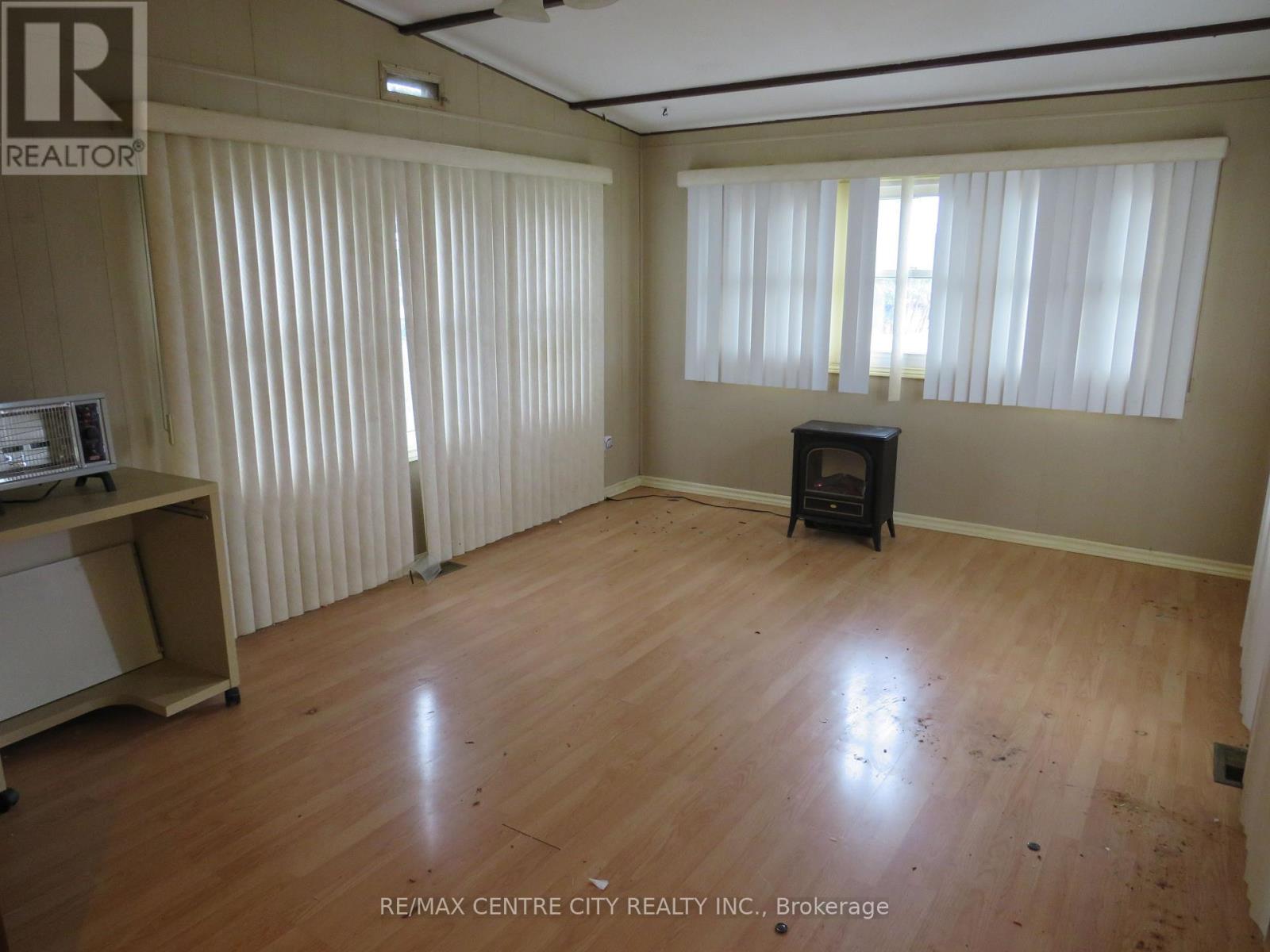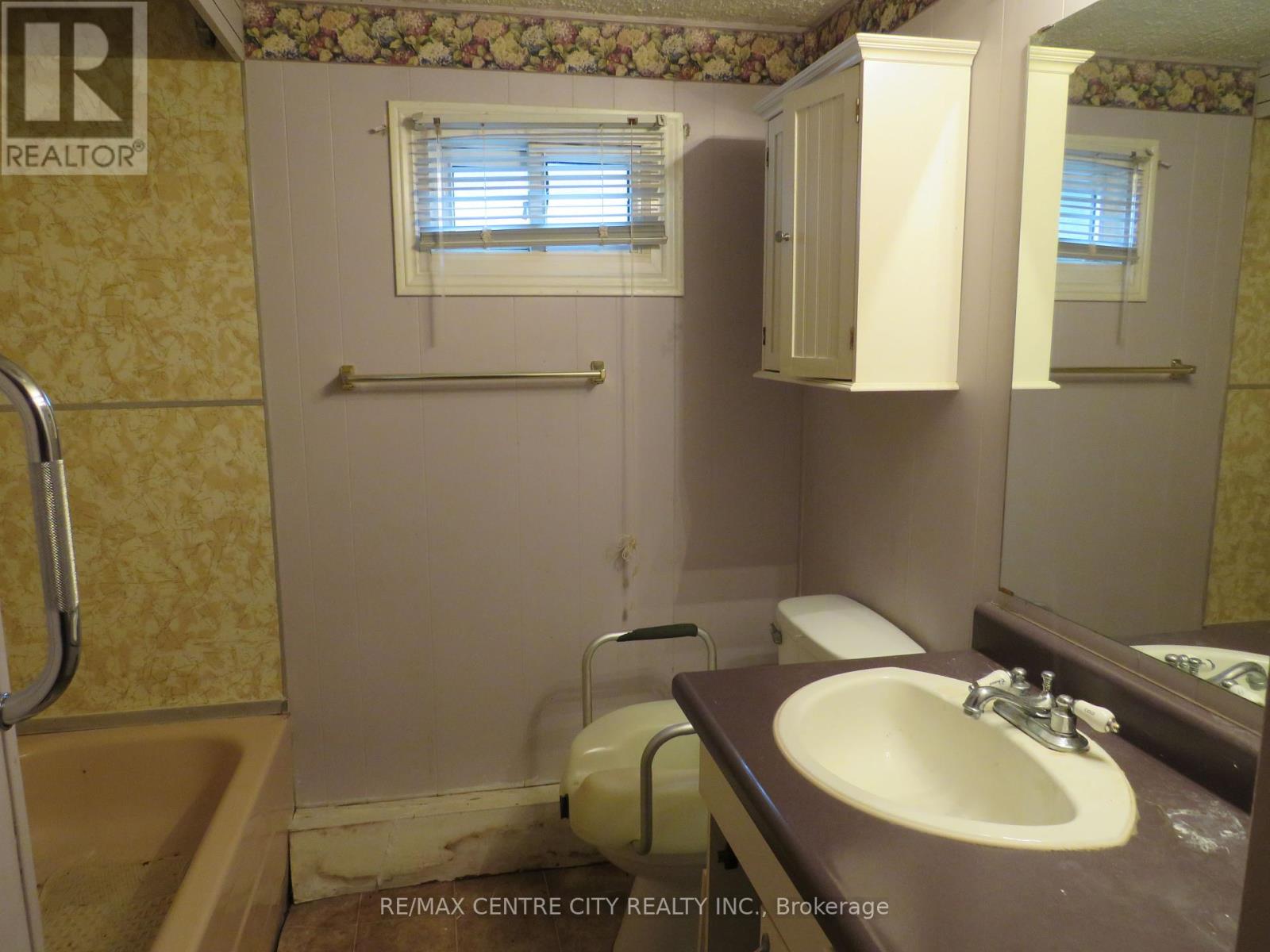2 Bedroom
1 Bathroom
Bungalow
Window Air Conditioner
Forced Air
$130,000
Attention Handyman/Renovators! 1970 Northlander Mobile home, Model 2FL serial #11056998, 56'x12'. This 2 bedroom home is spacious and located in London Terrace Gardens Mobile Home Park with year round living. A ramp leads to the covered porch with a row of windows, providing lots of lighting, a vinyl flooring and entry into the kitchen/living room with laminate floors. Step into a spacious living/dining room with large windows to let in plenty of natural lighting and also a ceiling fan. The kitchen offers room for an eating area or there is also room for a dining area in the living room with a pass-through from the kitchen. The primary bedroom features built in dresser with desk. Second bedroom could also convert to a den/computer room or an office. 4pc bathroom with grab bars. The side door opens to the porch and provides exit to the back deck and yard plus a large shed and plenty of room for a patio. Monthly fees $800. Includes: Lot fee, property taxes, sewage charges, water, park maintenance, garbage/recycling pick up. Conditional on Land Lease approval. Renting out unit is not allowed. The year round park is close to Argyle Mall for all your shopping needs, CTC, Peavey Mart, Fanshawe College, deli/bakery and bus stop is just a few minutes walk. Being sold ""AS IS"" no warranties or representations. This home is waiting for some tlc., and your personal touch. (id:47351)
Property Details
|
MLS® Number
|
X9378762 |
|
Property Type
|
Single Family |
|
Community Name
|
East I |
|
ParkingSpaceTotal
|
2 |
|
Structure
|
Shed |
Building
|
BathroomTotal
|
1 |
|
BedroomsAboveGround
|
2 |
|
BedroomsTotal
|
2 |
|
Appliances
|
Water Heater, Microwave, Refrigerator, Stove, Window Air Conditioner |
|
ArchitecturalStyle
|
Bungalow |
|
CoolingType
|
Window Air Conditioner |
|
ExteriorFinish
|
Aluminum Siding |
|
FlooringType
|
Laminate, Vinyl |
|
FoundationType
|
Slab |
|
HeatingFuel
|
Natural Gas |
|
HeatingType
|
Forced Air |
|
StoriesTotal
|
1 |
|
Type
|
Mobile Home |
|
UtilityWater
|
Municipal Water |
Parking
Land
|
Acreage
|
No |
|
Sewer
|
Sanitary Sewer |
|
ZoningDescription
|
R1-1 |
Rooms
| Level |
Type |
Length |
Width |
Dimensions |
|
Main Level |
Living Room |
4.41 m |
3.4 m |
4.41 m x 3.4 m |
|
Main Level |
Kitchen |
3.26 m |
3.4 m |
3.26 m x 3.4 m |
|
Main Level |
Bedroom |
3.048 m |
3.4 m |
3.048 m x 3.4 m |
|
Main Level |
Bedroom 2 |
3.048 m |
2.68 m |
3.048 m x 2.68 m |
|
Main Level |
Bathroom |
2.07 m |
2.68 m |
2.07 m x 2.68 m |
|
Main Level |
Foyer |
7.13 m |
2.347 m |
7.13 m x 2.347 m |
Utilities
|
Cable
|
Available |
|
Sewer
|
Installed |
https://www.realtor.ca/real-estate/27494202/21-2189-dundas-street-e-london-east-i
































