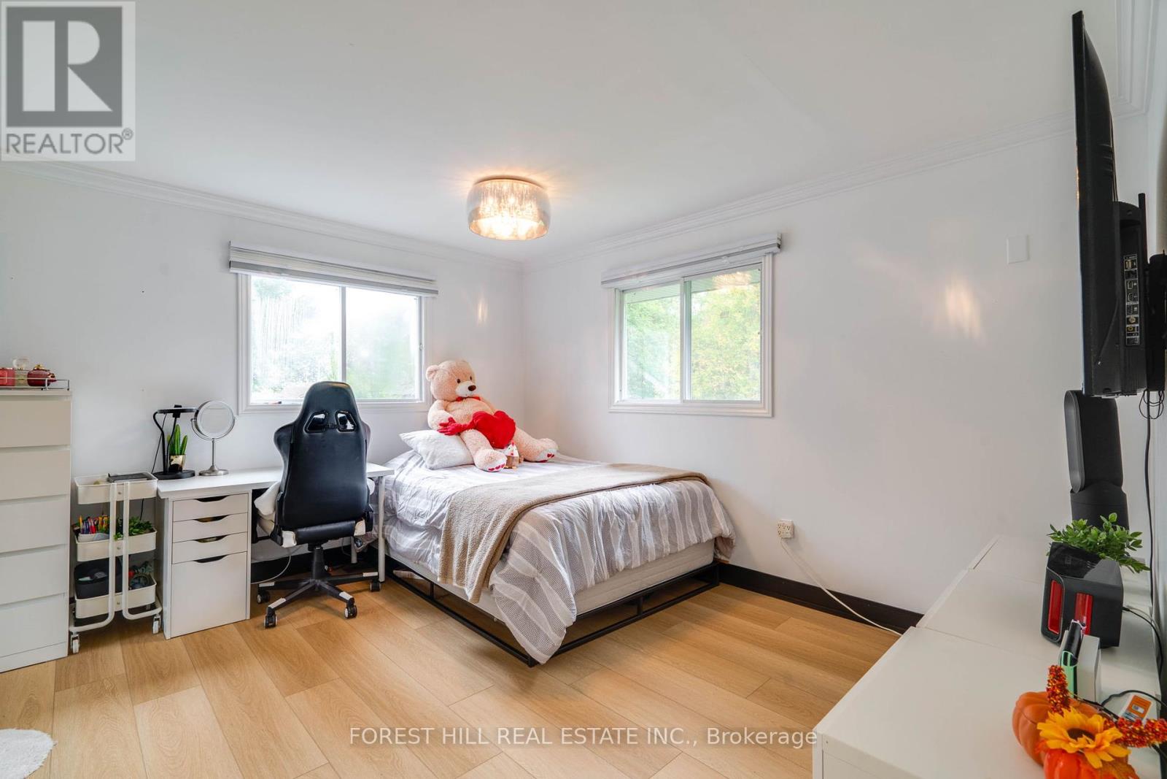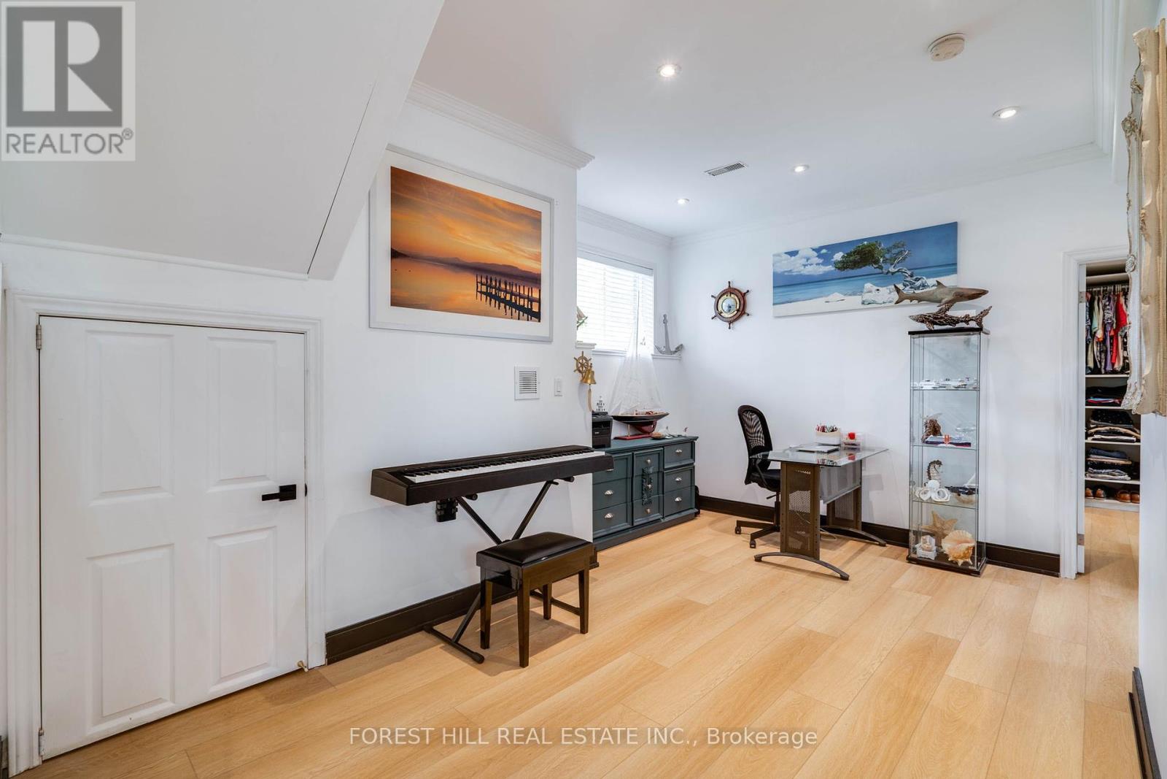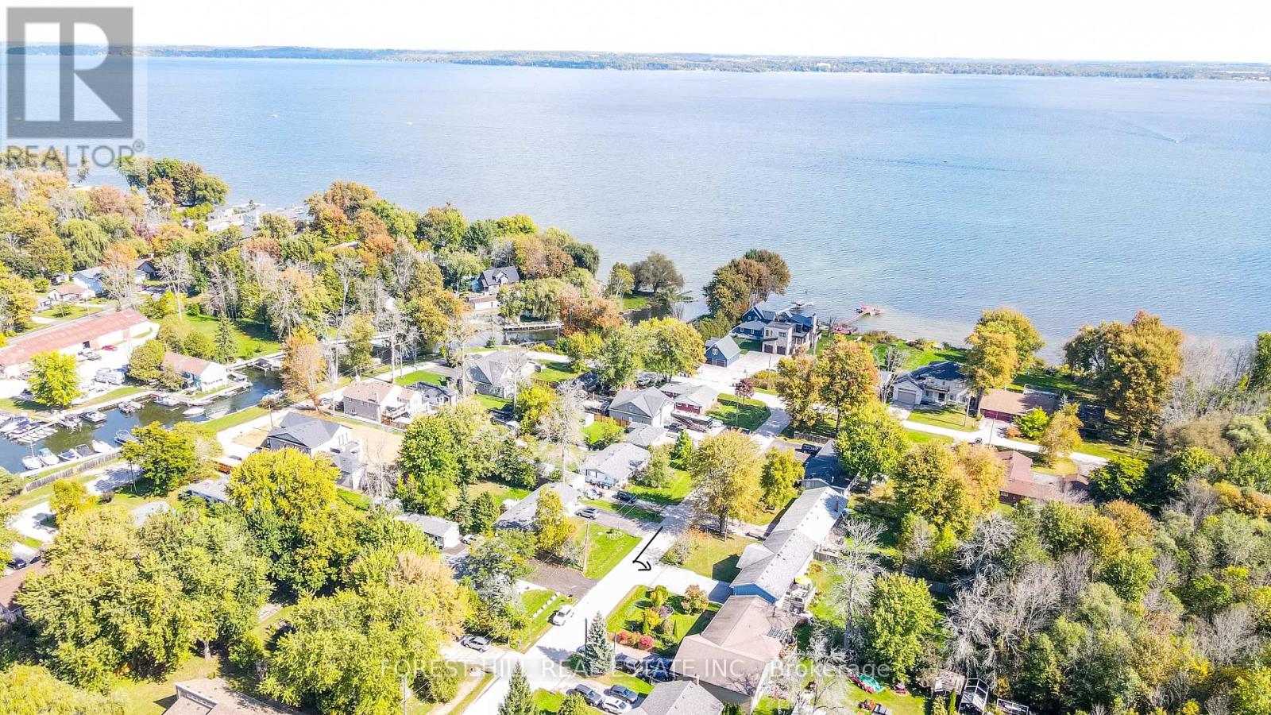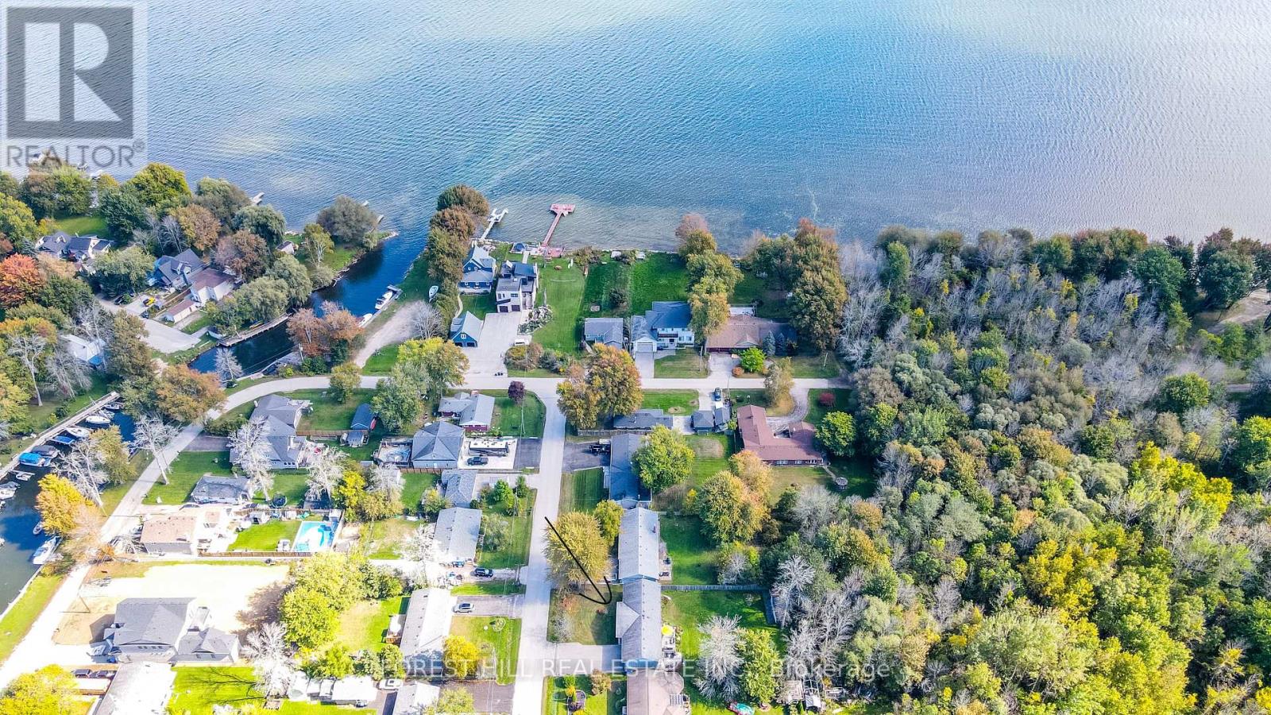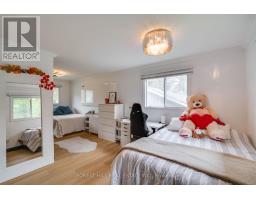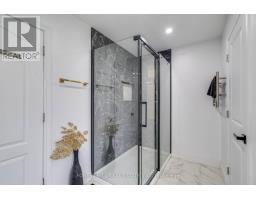3 Bedroom
2 Bathroom
Raised Bungalow
Central Air Conditioning
Forced Air
$1,289,900
This Is The Life! Unwind In Your Own Little Paradise. Deeded Water Access. Central To Bradford And Barrie With Approx. 15 Min Drive Either Way. Walking Distance To Beach & Marina. This Unique Style Bungalow Is Sure To Please Your Eyes Upon Entering The Brilliant Foyer, The Elegant Layout & Open Concept. Sun Kissed Rooms Thru Out (Big Bsmt Windows), Quartz Waterfall Counter, Pot Lights, Lavish Backyard W/ Deck & Patio For Entertaining, Oversized Dbl-Car HEATED Garage With Mezz And Up To 8 Car Parking Gin Drive, Are Just A Few Things This 2500 Sq Ft Of Living Space Has To Offer. Recently Renovated: Glass Railings, Newer Kitchen, Newer Gas Stove & Dishwasher, Bathrooms, Laundry, Lighting, And Flooring In 2023. Water Filtration System For Entire House, High-Capacity Tank And Pump For Septic System & Back-Up Sump Pump 2024 **** EXTRAS **** Hidden Broom Closet In Kitchen, Gas BBQ Hook-Up On Deck, 2nd Bdrm Closet & Upper Bathroom Closet Have Sensory Lighting (id:47351)
Property Details
|
MLS® Number
|
N9377978 |
|
Property Type
|
Single Family |
|
Community Name
|
Gilford |
|
AmenitiesNearBy
|
Beach, Marina, Schools |
|
CommunityFeatures
|
School Bus |
|
Features
|
Ravine, Carpet Free |
|
ParkingSpaceTotal
|
8 |
|
Structure
|
Shed |
Building
|
BathroomTotal
|
2 |
|
BedroomsAboveGround
|
2 |
|
BedroomsBelowGround
|
1 |
|
BedroomsTotal
|
3 |
|
Appliances
|
Garage Door Opener Remote(s), Water Treatment, Water Softener, Water Purifier, Dishwasher, Dryer, Refrigerator, Stove, Window Coverings |
|
ArchitecturalStyle
|
Raised Bungalow |
|
BasementDevelopment
|
Finished |
|
BasementType
|
N/a (finished) |
|
ConstructionStyleAttachment
|
Detached |
|
CoolingType
|
Central Air Conditioning |
|
ExteriorFinish
|
Wood, Stone |
|
FoundationType
|
Poured Concrete |
|
HeatingFuel
|
Natural Gas |
|
HeatingType
|
Forced Air |
|
StoriesTotal
|
1 |
|
Type
|
House |
Parking
Land
|
Acreage
|
No |
|
LandAmenities
|
Beach, Marina, Schools |
|
Sewer
|
Septic System |
|
SizeDepth
|
150 Ft ,3 In |
|
SizeFrontage
|
80 Ft |
|
SizeIrregular
|
80.03 X 150.29 Ft ; 80.03ft X 150.29ft X 80.03ft X 150.25ft |
|
SizeTotalText
|
80.03 X 150.29 Ft ; 80.03ft X 150.29ft X 80.03ft X 150.25ft|under 1/2 Acre |
|
ZoningDescription
|
Rr1 |
Rooms
| Level |
Type |
Length |
Width |
Dimensions |
|
Lower Level |
Bedroom 3 |
6.89 m |
3.44 m |
6.89 m x 3.44 m |
|
Lower Level |
Office |
3.86 m |
4.75 m |
3.86 m x 4.75 m |
|
Lower Level |
Family Room |
6.38 m |
6.26 m |
6.38 m x 6.26 m |
|
Main Level |
Foyer |
1.98 m |
5.08 m |
1.98 m x 5.08 m |
|
Upper Level |
Kitchen |
4.97 m |
3.47 m |
4.97 m x 3.47 m |
|
Upper Level |
Dining Room |
3.58 m |
2.7 m |
3.58 m x 2.7 m |
|
Upper Level |
Living Room |
2.79 m |
4.14 m |
2.79 m x 4.14 m |
|
Upper Level |
Primary Bedroom |
7.09 m |
3.97 m |
7.09 m x 3.97 m |
|
Upper Level |
Bedroom 2 |
3.48 m |
2.77 m |
3.48 m x 2.77 m |
Utilities
https://www.realtor.ca/real-estate/27492529/1151-birch-road-innisfil-gilford-gilford







