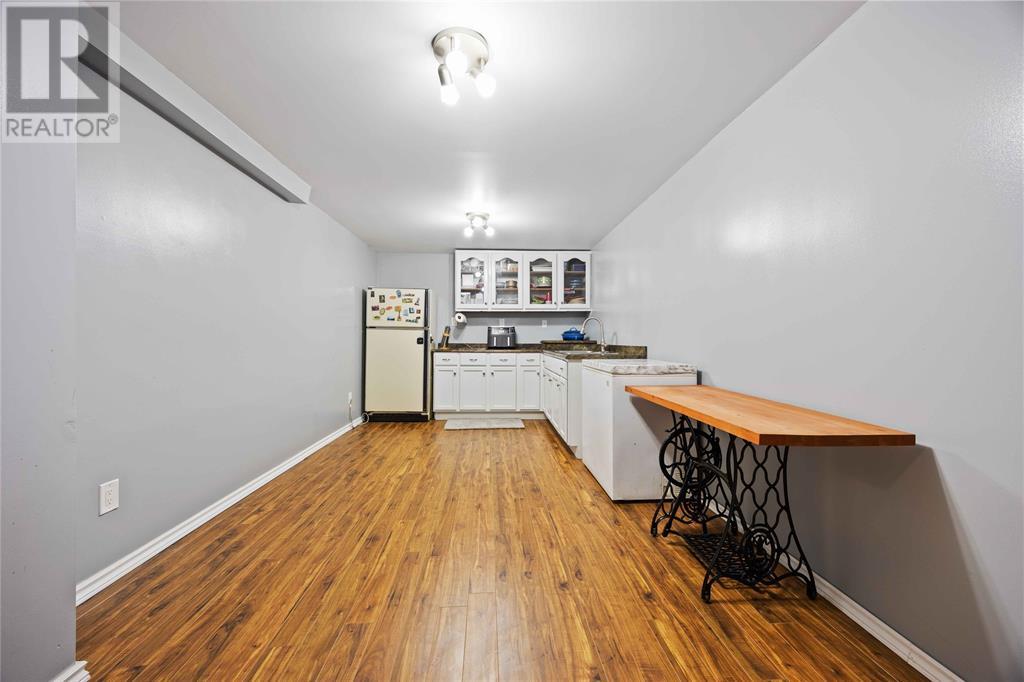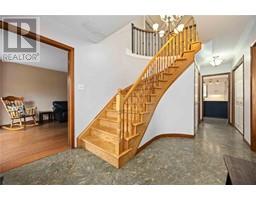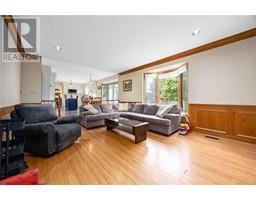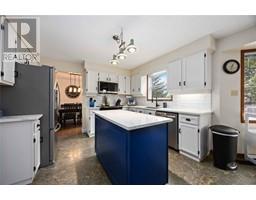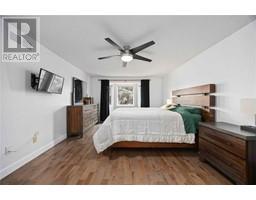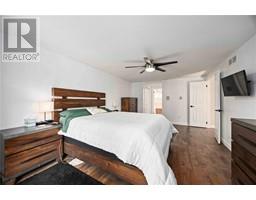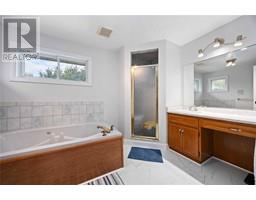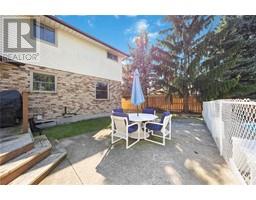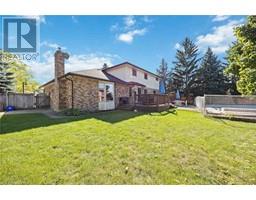5 Bedroom
3 Bathroom
Fireplace
Inground Pool
Central Air Conditioning
Forced Air, Furnace
$664,900
THIS SPACIOUS 2-STORY, 5-BED HOME SITS ON A LARGE LOT IN A QUIET CUL DE SAC. FEATURES AN OAK SPIRAL STAIRCASE COMING FROM THE GRAND FOYER, AND INCLUDES A MAIN FLOOR OFFICE. THIS HOME PROVIDES VERY SIZEABLE ROOMS. THE MASTER BEDROOM HAS WALK-IN CLOSETS AND AN ON-SUITE BATH. THERE IS ALSO A SEPARATELY FENCED-IN GROUND POOL! A MUST SEE (id:47351)
Property Details
|
MLS® Number
|
24023592 |
|
Property Type
|
Single Family |
|
Features
|
Cul-de-sac, Circular Driveway, Finished Driveway |
|
PoolFeatures
|
Pool Equipment |
|
PoolType
|
Inground Pool |
Building
|
BathroomTotal
|
3 |
|
BedroomsAboveGround
|
4 |
|
BedroomsBelowGround
|
1 |
|
BedroomsTotal
|
5 |
|
Appliances
|
Dishwasher, Dryer, Microwave, Stove, Washer |
|
ConstructedDate
|
1989 |
|
ConstructionStyleAttachment
|
Detached |
|
CoolingType
|
Central Air Conditioning |
|
ExteriorFinish
|
Aluminum/vinyl, Brick |
|
FireplaceFuel
|
Gas |
|
FireplacePresent
|
Yes |
|
FireplaceType
|
Insert |
|
FlooringType
|
Carpeted, Hardwood, Laminate |
|
FoundationType
|
Concrete |
|
HalfBathTotal
|
1 |
|
HeatingFuel
|
Natural Gas |
|
HeatingType
|
Forced Air, Furnace |
|
StoriesTotal
|
2 |
|
Type
|
House |
Parking
Land
|
Acreage
|
No |
|
FenceType
|
Fence |
|
SizeIrregular
|
8.51xirregular |
|
SizeTotalText
|
8.51xirregular |
|
ZoningDescription
|
R1 |
Rooms
| Level |
Type |
Length |
Width |
Dimensions |
|
Second Level |
Bedroom |
|
|
14.1 x 11.1 |
|
Second Level |
Bedroom |
|
|
14.1 x 16.3 |
|
Second Level |
Bedroom |
|
|
15.3 x 10 |
|
Second Level |
Bedroom |
|
|
18.8 x 11.9 |
|
Basement |
Utility Room |
|
|
21.5 x 12.3 |
|
Basement |
Bedroom |
|
|
13.6 x 11.1 |
|
Basement |
Living Room |
|
|
18.6 x 11.1 |
|
Basement |
Kitchen |
|
|
20.6 x 9.7 |
|
Main Level |
Office |
|
|
13.2 x 16.4 |
|
Main Level |
Family Room |
|
|
18.11 x 13.7 |
|
Main Level |
Kitchen/dining Room |
|
|
20.4 x 14.3 |
|
Main Level |
Dining Room |
|
|
14.6 x 11.8 |
|
Main Level |
Living Room |
|
|
18 x 11.6 |
https://www.realtor.ca/real-estate/27491202/456-st-lawrence-court-sarnia




















