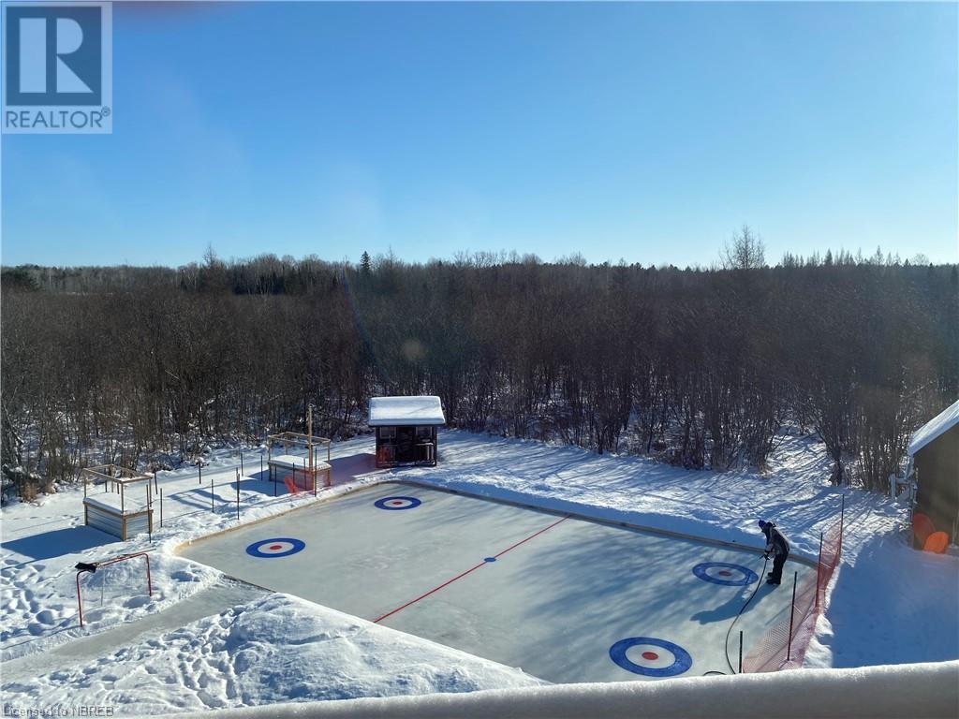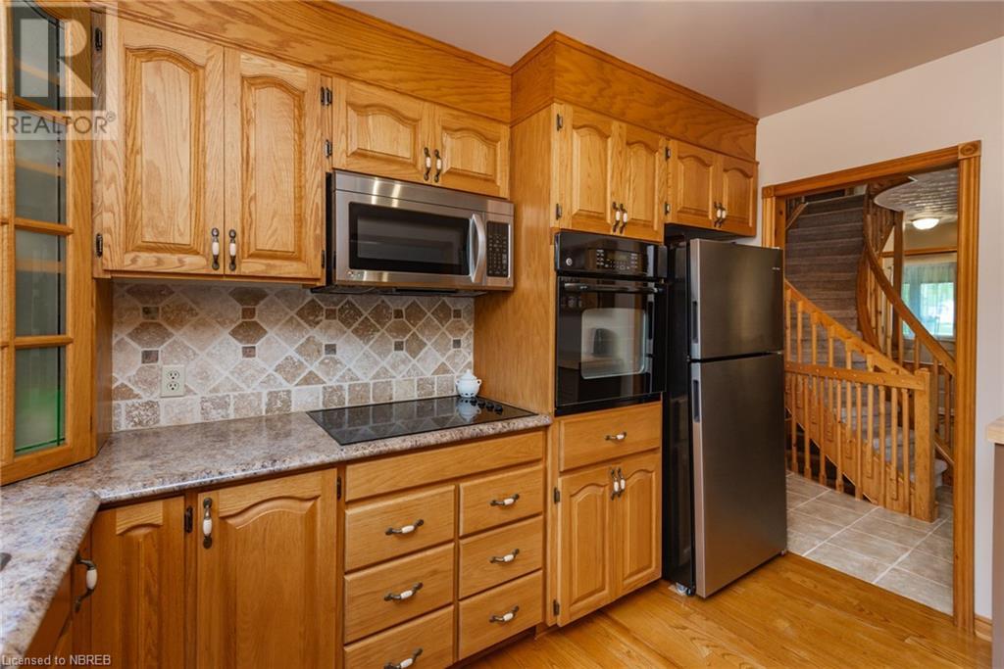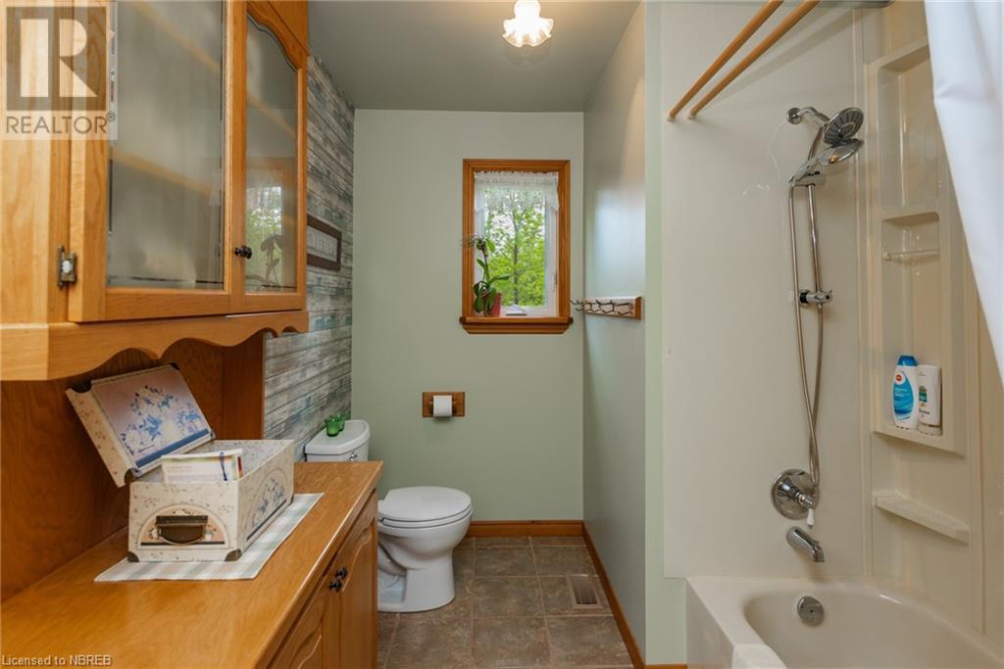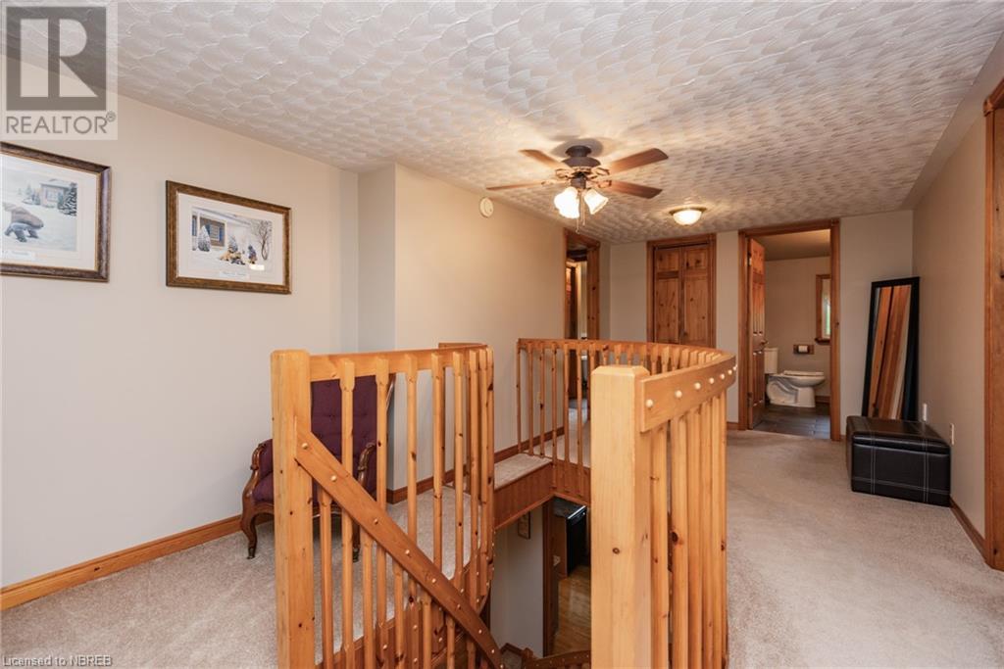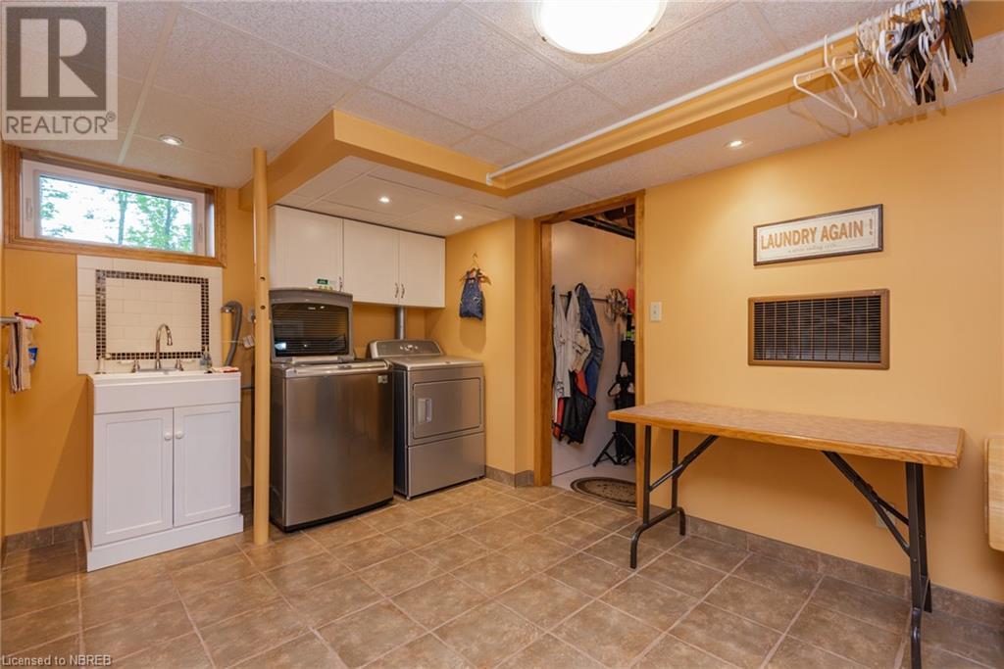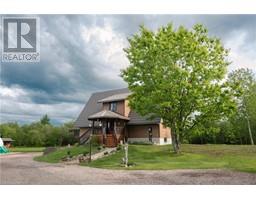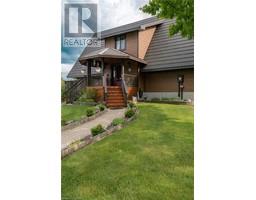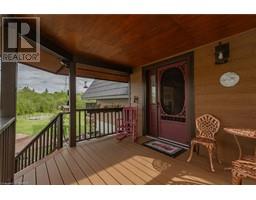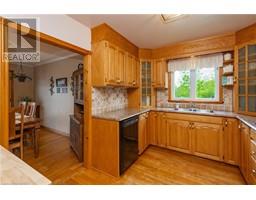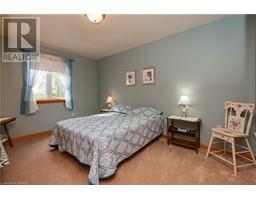4 Bedroom
2 Bathroom
2600 sqft
2 Level
None
Forced Air
Landscaped
$675,000
Welcome to this charming, unique, one of a kind, custom built home in rural Callander only 20 minutes to North Bay. This home is move-in ready, and pre-inspected located where tranquility meets convenience. This home has been exceptionally well maintained with recent exterior renovations including composite siding, decking, and a steel roof for lifetime durability and aesthetic appeal. Plus, the low maintenance, energy-efficient design helps save on utility costs. The home is heated primarily with electric forced air with a forced air wood combo. The spacious landscaped lot is perfect for kids' play, sports, gardening, entertaining, or ready for future expansions like a pool or garage. Inside, you’ll find a cozy yet spacious home with 4 bedrooms and 2 bathrooms. The main entry welcomes you into the open living and dining area attached to the kitchen, perfect for hosting. Main level deck offers additional space off the living area and a perfect spot for your BBQ. The grand stairway between levels is a beautiful statement piece, leading to a large primary bedroom with private balcony and attached bathroom. A claw foot soaker tub beside a picture window showcases nature views, allows for the perfect spa-like relaxation. The lower level, large rec room offers ample space for games and movie nights, and a walk-out to a large outdoor entertainment area. The lower level also hosts a flex space for a home gym or hobby room. This home offers a perfect balance of indoor and outdoor living, making it ideal for families looking to expand their space and enjoy both relaxation, entertaining, and active pursuits. Don’t miss out on this opportunity to own your slice of peaceful country living in Callander! (id:47351)
Property Details
|
MLS® Number
|
40656322 |
|
Property Type
|
Single Family |
|
AmenitiesNearBy
|
Golf Nearby, Marina, Place Of Worship, Playground |
|
CommunicationType
|
High Speed Internet |
|
CommunityFeatures
|
Quiet Area, Community Centre, School Bus |
|
EquipmentType
|
None |
|
Features
|
Crushed Stone Driveway, Country Residential, Sump Pump |
|
ParkingSpaceTotal
|
10 |
|
RentalEquipmentType
|
None |
|
Structure
|
Shed |
Building
|
BathroomTotal
|
2 |
|
BedroomsAboveGround
|
4 |
|
BedroomsTotal
|
4 |
|
Appliances
|
Central Vacuum, Dishwasher, Dryer, Microwave, Oven - Built-in, Refrigerator, Satellite Dish, Stove, Washer |
|
ArchitecturalStyle
|
2 Level |
|
BasementDevelopment
|
Finished |
|
BasementType
|
Full (finished) |
|
ConstructedDate
|
1982 |
|
ConstructionStyleAttachment
|
Detached |
|
CoolingType
|
None |
|
ExteriorFinish
|
Masonite, Colour Loc |
|
FireProtection
|
Smoke Detectors |
|
Fixture
|
Ceiling Fans |
|
FoundationType
|
Block |
|
HeatingFuel
|
Wood |
|
HeatingType
|
Forced Air |
|
StoriesTotal
|
2 |
|
SizeInterior
|
2600 Sqft |
|
Type
|
House |
|
UtilityWater
|
Drilled Well |
Land
|
AccessType
|
Road Access, Highway Nearby |
|
Acreage
|
No |
|
LandAmenities
|
Golf Nearby, Marina, Place Of Worship, Playground |
|
LandscapeFeatures
|
Landscaped |
|
Sewer
|
Septic System |
|
SizeDepth
|
279 Ft |
|
SizeFrontage
|
210 Ft |
|
SizeTotalText
|
1/2 - 1.99 Acres |
|
ZoningDescription
|
Rr |
Rooms
| Level |
Type |
Length |
Width |
Dimensions |
|
Second Level |
Bedroom |
|
|
13'9'' x 10'8'' |
|
Second Level |
Primary Bedroom |
|
|
10'8'' x 18'8'' |
|
Second Level |
4pc Bathroom |
|
|
Measurements not available |
|
Basement |
Utility Room |
|
|
8'8'' x 16'11'' |
|
Basement |
Other |
|
|
Measurements not available |
|
Basement |
Laundry Room |
|
|
13'0'' x 11'10'' |
|
Basement |
Recreation Room |
|
|
19'11'' x 15'6'' |
|
Main Level |
Living Room/dining Room |
|
|
15'11'' x 21'0'' |
|
Main Level |
Bedroom |
|
|
10'3'' x 13'11'' |
|
Main Level |
Bedroom |
|
|
8'9'' x 10'5'' |
|
Main Level |
4pc Bathroom |
|
|
Measurements not available |
|
Main Level |
Kitchen |
|
|
11'5'' x 9'0'' |
Utilities
|
Electricity
|
Available |
|
Telephone
|
Available |
https://www.realtor.ca/real-estate/27491243/1707-highway-654-callander




